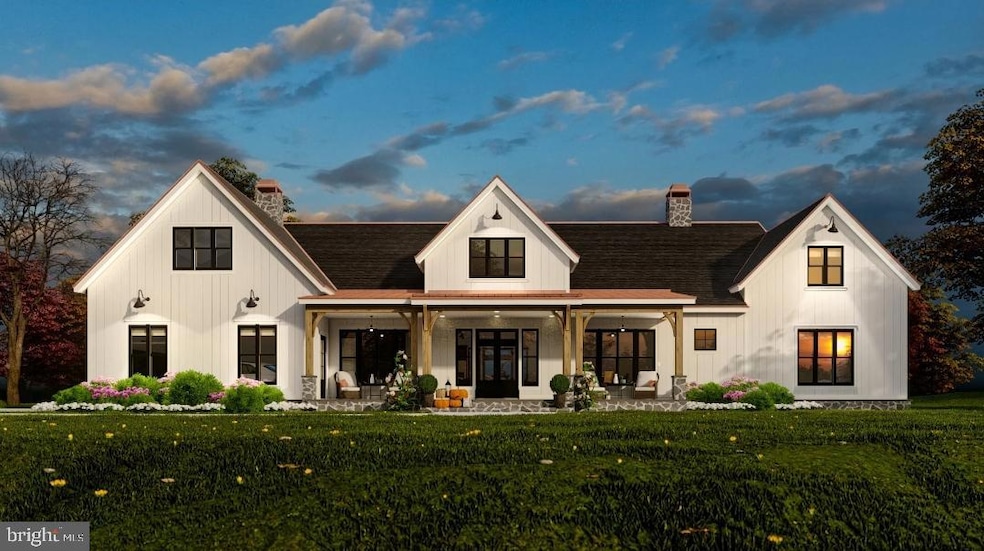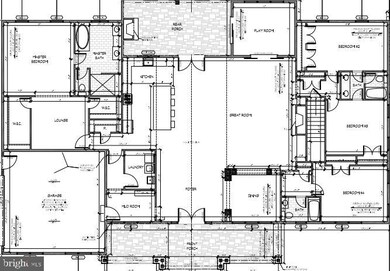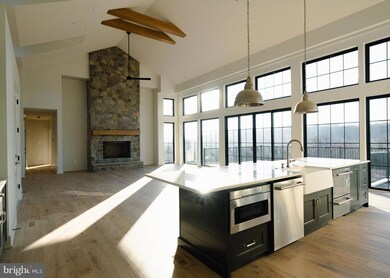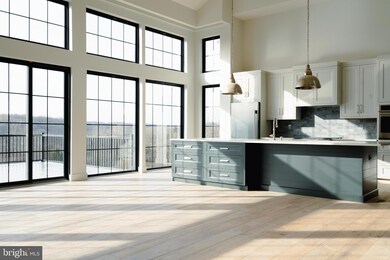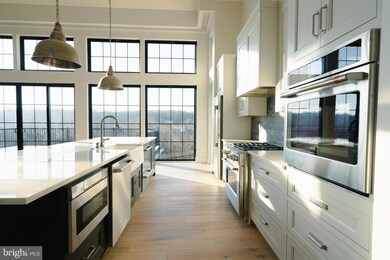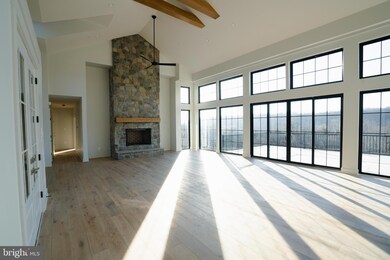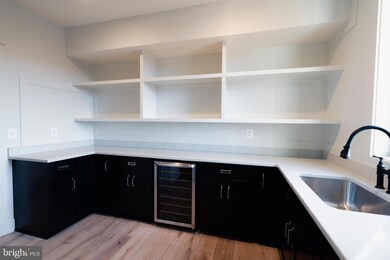
3760 Cherry Ln Jefferson, MD 21755
Middletown NeighborhoodHighlights
- New Construction
- Gourmet Kitchen
- Open Floorplan
- Middletown Elementary School Rated A-
- 5.29 Acre Lot
- Craftsman Architecture
About This Home
As of September 2024Grossnickle Construction presents The Estates at Old Middletown. This is a rare opportunity to build your custom dream home in the heart of Middletown Valley and School District. This homesite features picturesque 360-degree views of the Appalachian Mountains. In total, there are three homesites available, Lot 2 offers 4.67 acres. All lots feature beautiful preserved woods and cleared homesites with astounding views. Turn your dreams into reality as you collaborate with the GC Team to design your custom dream home. All homes include a large front porch, finished basement rec room, gourmet kitchen, open floorplan, and so much more! From the initial blueprint to the finishing touches, the GC Team is committed to bringing your vision to life. Imagine the joy of personalizing every detail, ensuring your home is a true reflection of your style and needs. Contact us today to begin designing your dream home.
Home Details
Home Type
- Single Family
Lot Details
- 5.29 Acre Lot
- Property is in excellent condition
- Property is zoned AG
Parking
- 3 Car Attached Garage
- Side Facing Garage
- Driveway
Home Design
- New Construction
- Craftsman Architecture
- Transitional Architecture
- Poured Concrete
- Architectural Shingle Roof
- Cement Siding
- Stone Siding
- Concrete Perimeter Foundation
- HardiePlank Type
- Stick Built Home
- Masonry
Interior Spaces
- Property has 2 Levels
- Open Floorplan
- Beamed Ceilings
- Tray Ceiling
- Cathedral Ceiling
- Ceiling Fan
- Recessed Lighting
- Wood Flooring
- Fire Sprinkler System
- Attic
Kitchen
- Gourmet Kitchen
- Butlers Pantry
Bedrooms and Bathrooms
- 4 Main Level Bedrooms
- Walk-In Closet
- 3 Full Bathrooms
Unfinished Basement
- Basement Fills Entire Space Under The House
- Walk-Up Access
- Interior and Exterior Basement Entry
- Rough-In Basement Bathroom
Schools
- Middletown
- Middletown High School
Utilities
- Central Air
- Heat Pump System
- Well
- Electric Water Heater
- Septic Tank
Community Details
- No Home Owners Association
- Built by Grossnickle Construction
Listing and Financial Details
- Assessor Parcel Number 1114606857
Map
Home Values in the Area
Average Home Value in this Area
Property History
| Date | Event | Price | Change | Sq Ft Price |
|---|---|---|---|---|
| 09/30/2024 09/30/24 | Sold | $1,300,000 | 0.0% | $282 / Sq Ft |
| 05/30/2024 05/30/24 | Price Changed | $1,300,000 | +4.0% | $282 / Sq Ft |
| 04/16/2024 04/16/24 | Price Changed | $1,250,000 | +4.2% | $271 / Sq Ft |
| 03/06/2024 03/06/24 | For Sale | $1,200,000 | -- | $260 / Sq Ft |
Similar Homes in Jefferson, MD
Source: Bright MLS
MLS Number: MDFR2045140
- 3750 Cherry Ln
- 6502 Old Middletown Rd
- 3105 Sumantown Rd
- Lot 2 Sumantown Rd
- Lot 1 Sumantown Rd
- 0 Mount Zion Rd Unit MDFR2061560
- 6127 Jefferson Blvd
- 4180 Appaloosa Ln
- 6215 S Clifton Rd
- 4426 Teen Barnes Rd
- 2827 Sumantown Rd
- 6626 Jefferson Blvd
- 6009 Sweetwater Ct
- 6306 Fulmer Rd
- 0 Old Middletown Rd
- 26 Wash House Cir
- 7114 Emerald Ct
- 4809 Bennington Place E
- 3847 Shadywood Dr Unit NO1C
- 3860 Shadywood Dr Unit 3B
