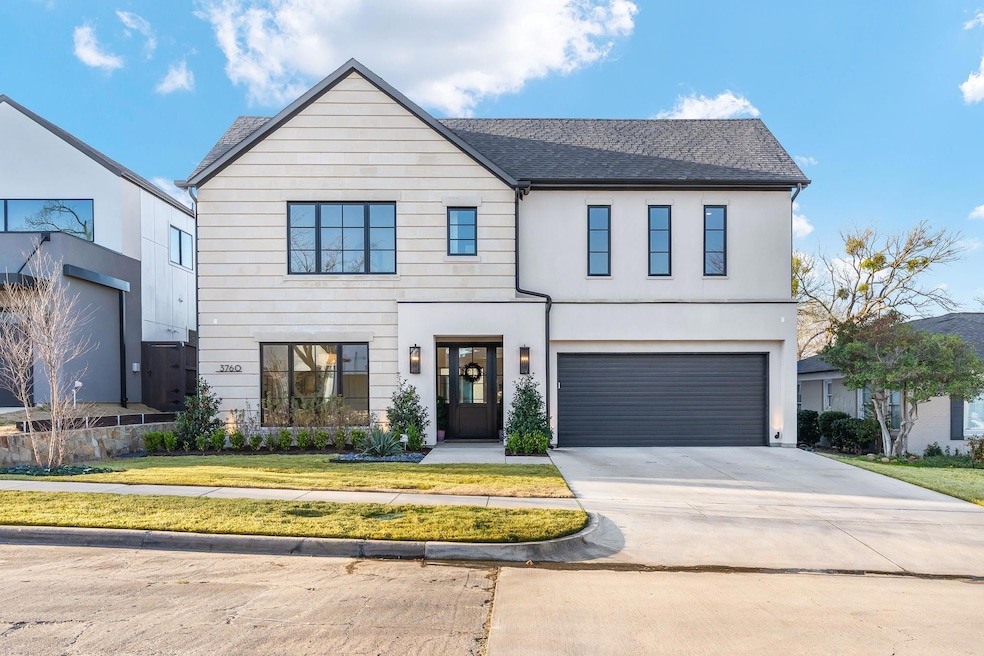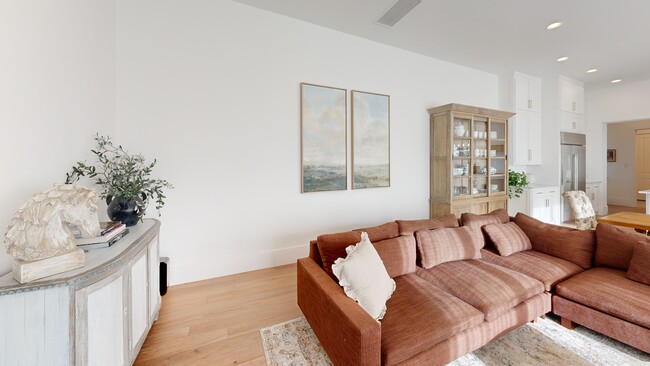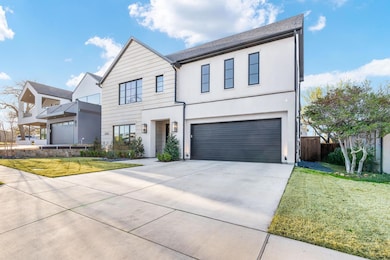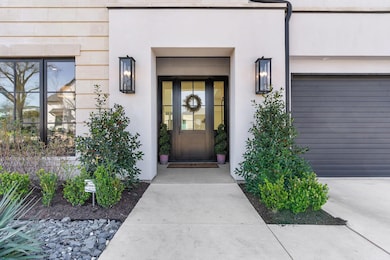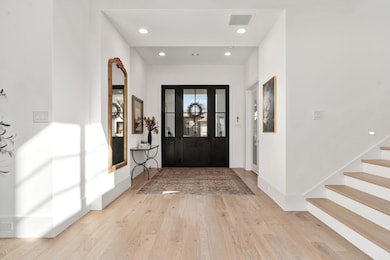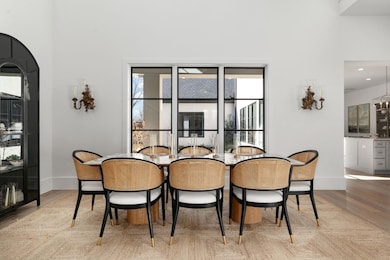
3760 Juniper Dr Dallas, TX 75220
Midway Hollow NeighborhoodEstimated payment $13,295/month
Highlights
- Hot Property
- Built-In Refrigerator
- Wood Flooring
- Harry C. Withers Elementary School Rated A-
- Traditional Architecture
- Private Yard
About This Home
Welcome to 3760 Juniper—a stunning modern-transitional masterpiece in the highly sought-after Midway Hollow neighborhood. Built in 2023 by Conifer Homes, this C-shaped residence is thoughtfully designed to capture the best of morning light, creating an uplifting, airy ambiance.
Step inside to discover a perfect harmony of grand elegance and inviting warmth. Designer touches abound, from chic lighting to the smooth finish walls and natural oak hardwood floors that flow throughout. At the heart of the home is a gleaming white marble kitchen featuring an expansive island, custom cabinetry, and GE Monogram Series appliances, including a built-in refrigerator, offering both functionality and elegance.
The property’s forward-thinking upgrades include sprayed-in foam insulation, Jeld-Wen windows, a garage outfitted with epoxy floors and a beautiful cedar door, plus two dedicated EV outlets. Entirely pre-wired with CAT6 for modern connectivity, this home ensures you’re poised for the future while indulging in contemporary comforts.
Outside, you’ll find a tranquil oasis tucked right into the heart of Dallas, offering peace and privacy amid an urban setting.
Ideally positioned near the Dallas Private School corridor, Central Market, and a wide array of top-notch dining options, 3760 Juniper combines unparalleled convenience with a serene retreat-like feel. Whether you’re hosting a lively gathering or savoring a quiet morning coffee bathed in natural light, this exceptional home balances modern style, impeccable finishes, and everyday livability, creating a truly unforgettable place to call home.
Listing Agent
Briggs Freeman Sotheby's Int'l Brokerage Phone: 469-737-0881 License #0672452

Home Details
Home Type
- Single Family
Est. Annual Taxes
- $32,527
Year Built
- Built in 2022
Lot Details
- 8,146 Sq Ft Lot
- Lot Dimensions are 60x135
- Wood Fence
- Sprinkler System
- Private Yard
- Back Yard
Parking
- 2 Car Attached Garage
- Front Facing Garage
- Epoxy
- Driveway
Home Design
- Traditional Architecture
- Slab Foundation
- Composition Roof
- Stucco
Interior Spaces
- 4,918 Sq Ft Home
- 2-Story Property
- Wired For A Flat Screen TV
- Decorative Lighting
- Gas Log Fireplace
- Stone Fireplace
- Living Room with Fireplace
- Wood
- Full Size Washer or Dryer
Kitchen
- Eat-In Kitchen
- Electric Oven
- Gas Cooktop
- Microwave
- Built-In Refrigerator
- Dishwasher
- Wine Cooler
- Kitchen Island
- Disposal
Bedrooms and Bathrooms
- 5 Bedrooms
- Walk-In Closet
- Double Vanity
Home Security
- Burglar Security System
- Carbon Monoxide Detectors
- Fire and Smoke Detector
Outdoor Features
- Covered patio or porch
- Rain Gutters
Schools
- Withers Elementary School
- Walker Middle School
- White High School
Utilities
- Forced Air Zoned Heating and Cooling System
- Heating System Uses Natural Gas
- Individual Gas Meter
- High Speed Internet
- Cable TV Available
Community Details
- Marsh Lane 02 Subdivision
Listing and Financial Details
- Legal Lot and Block 5 / 10617
- Assessor Parcel Number 00000531730000000
Map
Home Values in the Area
Average Home Value in this Area
Tax History
| Year | Tax Paid | Tax Assessment Tax Assessment Total Assessment is a certain percentage of the fair market value that is determined by local assessors to be the total taxable value of land and additions on the property. | Land | Improvement |
|---|---|---|---|---|
| 2023 | $32,527 | $799,830 | $380,000 | $419,830 |
| 2022 | $9,501 | $380,000 | $380,000 | $0 |
| 2021 | $7,892 | $299,160 | $200,000 | $99,160 |
| 2020 | $7,443 | $274,370 | $200,000 | $74,370 |
| 2019 | $8,512 | $299,160 | $200,000 | $99,160 |
| 2018 | $7,112 | $261,540 | $175,000 | $86,540 |
| 2017 | $7,112 | $261,540 | $175,000 | $86,540 |
| 2016 | $6,815 | $250,630 | $110,000 | $140,630 |
| 2015 | $3,919 | $230,890 | $100,000 | $130,890 |
| 2014 | $3,919 | $177,000 | $65,000 | $112,000 |
Property History
| Date | Event | Price | Change | Sq Ft Price |
|---|---|---|---|---|
| 03/14/2025 03/14/25 | For Sale | $1,900,000 | +2.7% | $386 / Sq Ft |
| 10/04/2023 10/04/23 | Sold | -- | -- | -- |
| 09/04/2023 09/04/23 | Pending | -- | -- | -- |
| 07/05/2023 07/05/23 | For Sale | $1,850,000 | -- | $374 / Sq Ft |
Deed History
| Date | Type | Sale Price | Title Company |
|---|---|---|---|
| Deed | -- | Capital Title | |
| Vendors Lien | -- | Rtt | |
| Vendors Lien | -- | Rt | |
| Vendors Lien | -- | Hftc | |
| Warranty Deed | -- | -- |
Mortgage History
| Date | Status | Loan Amount | Loan Type |
|---|---|---|---|
| Open | $1,372,500 | New Conventional | |
| Previous Owner | $1,033,962 | Construction | |
| Previous Owner | $251,853 | FHA | |
| Previous Owner | $144,080 | New Conventional | |
| Previous Owner | $36,000 | Credit Line Revolving | |
| Previous Owner | $144,000 | Fannie Mae Freddie Mac | |
| Previous Owner | $84,200 | Unknown | |
| Previous Owner | $77,900 | No Value Available |
About the Listing Agent

Originally from Chicago, Joe Kaiser came to Dallas for college at the University of Dallas. After graduating with a degree in Economics, he began working in the oil and gas industry. In mid-2016, he made the switch to commercial real estate, assisting in transactions in the Irving market. He found his true calling, however, when a work colleague asked Joe to list his home. It was this transaction that confirmed his idea that real estate is better when it is about people and their
Joe's Other Listings
Source: North Texas Real Estate Information Systems (NTREIS)
MLS Number: 20871251
APN: 00000531730000000
- 3766 Juniper Dr
- 3761 Seguin Dr
- 3760 Walnut Hill Ln
- 3766 Seguin Dr
- 9974 Mixon Dr
- 3757 Valley Ridge Rd
- 9934 Mixon Dr
- 3732 Valley Ridge Rd
- 3757 Rockdale Dr
- 3729 Rockdale Dr
- 3811 Valley Ridge Rd
- 3704 Rockdale Dr
- 3609 Seguin Dr
- 9956 Dresden Dr
- 3867 Beutel Ct
- 3756 Matador Dr
- 3746 Matador Dr
- 9972 Elmada Ln
- 3808 Beechwood Ln
- 9974 Witham St
