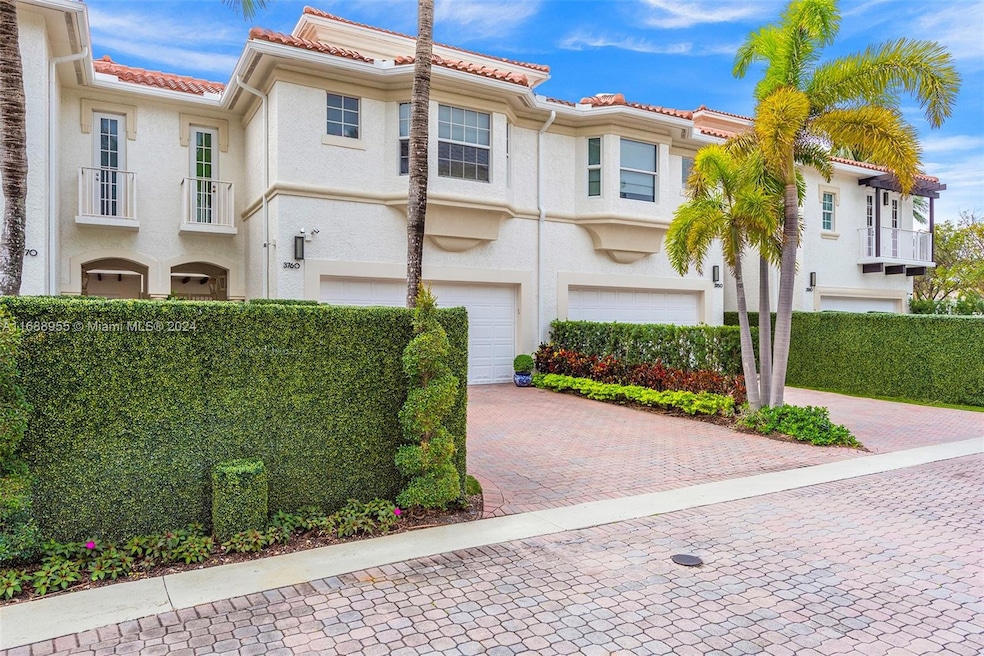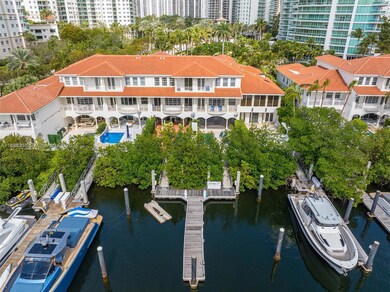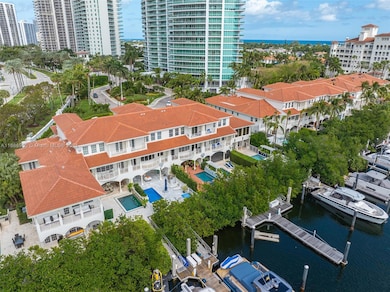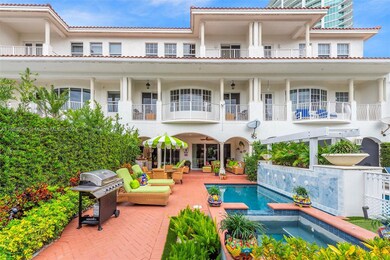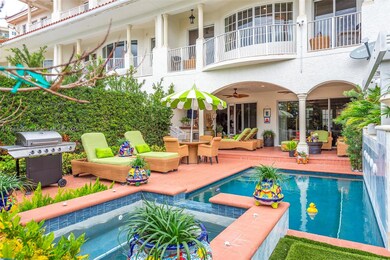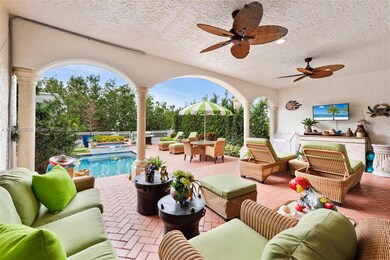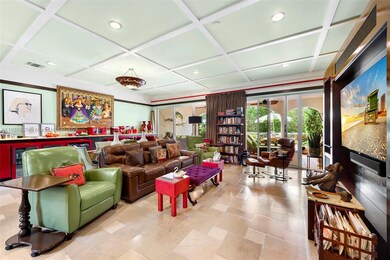
Estimated payment $23,540/month
Highlights
- Valet Parking
- Property has ocean access
- Bar or Lounge
- Aventura Waterways K-8 Center Rated A-
- Property Fronts a Bay or Harbor
- Fitness Center
About This Home
Exquisite 3-story waterfront townhome in the prestigious Porto Vita community. This luxurious retreat boasts 4 beds, 5.5 baths & floor-to-ceiling impact glass windows offering natural sunlight & water views. Enjoy culinary delights with a Sub-Zero refrigerator, Miele gas stove, Gaggenau double oven, & sleek Snaidero cabinets. The spacious kitchen includes an island, breakfast, nook & pantry. Relax in the large primary suite with 2 primary bathrooms. Entertain by the private pool, hot tub & outdoor grill/kitchen, and direct water access to accommodate up to a 60' boat in a marina slip. Additional features include a 2-car garage & laundry room. Enjoy world-class amenities: spa, fitness center, hair salon, 3 restaurants, 5 Har-Tru tennis courts, 2 pickleball courts & so much more.
Townhouse Details
Home Type
- Townhome
Est. Annual Taxes
- $43,138
Year Built
- Built in 2002
HOA Fees
- $1,247 Monthly HOA Fees
Parking
- 1 Car Attached Garage
- Secured Garage or Parking
Property Views
- Intracoastal
- Bay
Home Design
- 4,030 Sq Ft Home
- Concrete Block And Stucco Construction
Kitchen
- Microwave
- Dishwasher
- Cooking Island
Flooring
- Wood
- Ceramic Tile
Bedrooms and Bathrooms
- 4 Bedrooms
- Main Floor Bedroom
Laundry
- Dryer
- Washer
- Laundry Tub
Outdoor Features
- Property has ocean access
- No Fixed Bridges
Additional Features
- Accessible Elevator Installed
- Property Fronts a Bay or Harbor
- East of U.S. Route 1
- Central Heating and Cooling System
Listing and Financial Details
- Assessor Parcel Number 28-12-35-081-0040
Community Details
Overview
- Porto Vita Condos
- Porto Vita Subdivision
Amenities
- Valet Parking
- Clubhouse
- Community Center
- Party Room
- Recreation Room
- Bar or Lounge
- Elevator
Recreation
- Tennis Courts
- Community Playground
- Fitness Center
- Heated Community Pool
Pet Policy
- Breed Restrictions
Security
- Security Guard
- Secure Elevator
Map
Home Values in the Area
Average Home Value in this Area
Tax History
| Year | Tax Paid | Tax Assessment Tax Assessment Total Assessment is a certain percentage of the fair market value that is determined by local assessors to be the total taxable value of land and additions on the property. | Land | Improvement |
|---|---|---|---|---|
| 2024 | $42,102 | $2,471,425 | -- | -- |
| 2023 | $42,102 | $2,246,750 | $0 | $0 |
| 2022 | $34,566 | $2,042,500 | $0 | $0 |
| 2021 | $35,669 | $2,042,500 | $0 | $0 |
| 2020 | $36,568 | $2,242,500 | $0 | $0 |
| 2019 | $31,680 | $1,805,500 | $0 | $0 |
| 2018 | $28,663 | $1,727,500 | $0 | $0 |
| 2017 | $30,242 | $1,488,580 | $0 | $0 |
| 2016 | $29,605 | $1,353,255 | $0 | $0 |
| 2015 | $27,638 | $1,230,232 | $0 | $0 |
| 2014 | $26,334 | $1,118,393 | $0 | $0 |
Property History
| Date | Event | Price | Change | Sq Ft Price |
|---|---|---|---|---|
| 11/12/2024 11/12/24 | For Sale | $3,350,000 | -- | $831 / Sq Ft |
Similar Homes in the area
Source: MIAMI REALTORS® MLS
MLS Number: A11688955
APN: 28-1235-081-0040
- 19955 NE 38th Ct Unit 1103
- 19955 NE 38th Ct Unit 1701
- 19955 NE 38th Ct Unit 901
- 3780 NE 199th Terrace
- 3760 NE 199th Terrace
- 20155 NE 38th Ct Unit 2201
- 20155 NE 38th Ct Unit 2903
- 20155 NE 38th Ct Unit 604
- 20000 E Country Club Dr Unit 405
- 20000 E Country Club Dr Unit 908
- 20000 E Country Club Dr Unit 416
- 20000 E Country Club Dr Unit TS02
- 20000 E Country Club Dr Unit 911
- 20000 E Country Club Dr Unit 806
- 20000 E Country Club Dr Unit 1016
- 20000 E Country Club Dr Unit 212
- 20000 E Country Club Dr Unit 1111
- 20000 E Country Club Dr Unit 206
- 20000 E Country Club Dr Unit 108
- 20000 E Country Club Dr Unit 803
