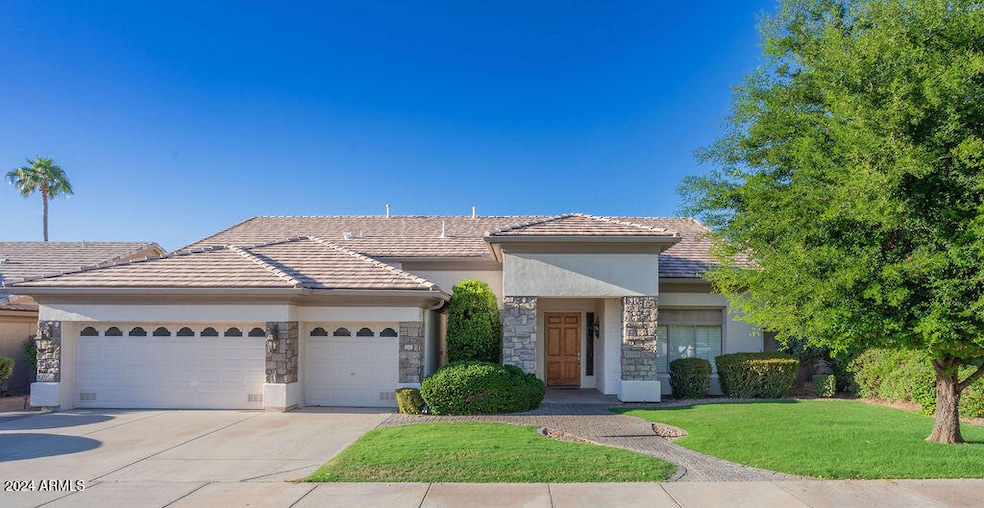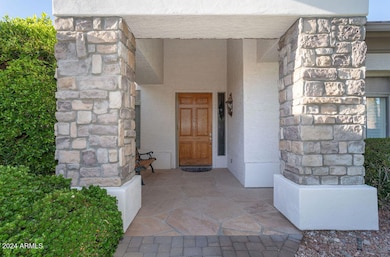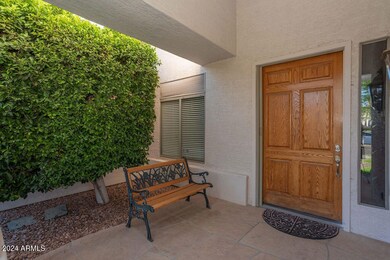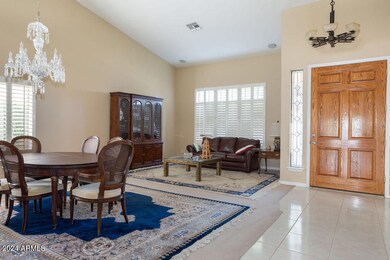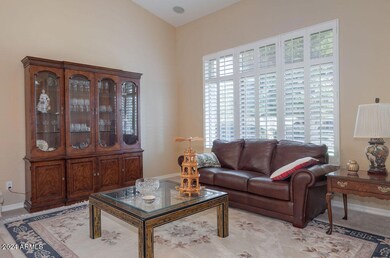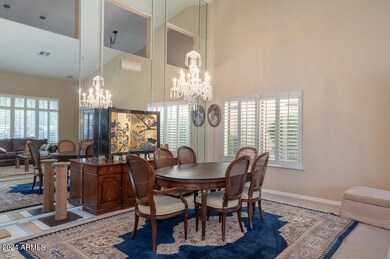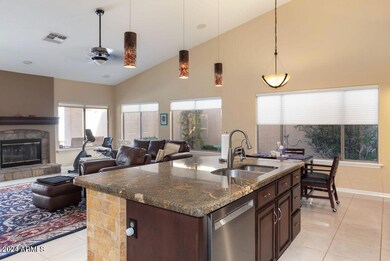
3760 S Vista Place Chandler, AZ 85248
Ocotillo NeighborhoodHighlights
- Golf Course Community
- Heated Spa
- Hydromassage or Jetted Bathtub
- Jacobson Elementary School Rated A
- Vaulted Ceiling
- Granite Countertops
About This Home
As of March 2025This is the one! Stunning single-level home in the highly sought-after Spyglass Bay neighborhood of Ocotillo Lakes. From the moment you pull up, the curb appeal wows w/ gorgeous stone accents. Inside, the spacious layout features 4bedrooms, formal living/dining room combo, cozy family room, +3-car garage. The home is packed with stylish touches like designer paint, upgraded carpet +tile in all the right places. The gourmet kitchen opens to the family room & boasts high-grade granite counters, a chef's island, sleek appliances, tons of cabinet space.This home is as functional as it is beautiful! Featuring brand new hot water heater, roof was replaced 8 years ago and HVAC system was replaced 5 years ago, newer windows in the home add to the energy efficiency. The primary suite is a dream, with double-door entry, vaulted ceilings, dual walk-in closets, and a private bath complete with a jetted tub, step-in shower, and dual sinks. Step out back to your private retreat featuring a fire pit, travertine and flagstone pavers, an above ground hot tubs for those chilly winter evenings and easy-care desert landscaping. All this in the sought after Ocotillo golf course/lake community near top schools, shopping, dining, and major employers. You've got to see this one!
Co-Listed By
Maureen Waters
RE/MAX Foothills License #SA042857000
Home Details
Home Type
- Single Family
Est. Annual Taxes
- $3,061
Year Built
- Built in 1996
Lot Details
- 8,769 Sq Ft Lot
- Block Wall Fence
- Front and Back Yard Sprinklers
- Private Yard
- Grass Covered Lot
HOA Fees
- $93 Monthly HOA Fees
Parking
- 3 Car Garage
Home Design
- Wood Frame Construction
- Tile Roof
- Stone Exterior Construction
- Stucco
Interior Spaces
- 2,840 Sq Ft Home
- 1-Story Property
- Vaulted Ceiling
- Ceiling Fan
- Gas Fireplace
- Double Pane Windows
- Low Emissivity Windows
Kitchen
- Eat-In Kitchen
- Breakfast Bar
- Built-In Microwave
- Kitchen Island
- Granite Countertops
Flooring
- Carpet
- Tile
Bedrooms and Bathrooms
- 4 Bedrooms
- Primary Bathroom is a Full Bathroom
- 3 Bathrooms
- Dual Vanity Sinks in Primary Bathroom
- Hydromassage or Jetted Bathtub
- Bathtub With Separate Shower Stall
Pool
- Heated Spa
- Above Ground Spa
Outdoor Features
- Fire Pit
- Outdoor Storage
Schools
- Anna Marie Jacobson Elementary School
- Bogle Junior High School
- Hamilton High School
Utilities
- Cooling Available
- Heating System Uses Natural Gas
- High Speed Internet
- Cable TV Available
Listing and Financial Details
- Tax Lot 12
- Assessor Parcel Number 303-39-630
Community Details
Overview
- Association fees include ground maintenance, street maintenance
- Ccmc Association, Phone Number (833) 301-4538
- Built by Beazer Homes
- Spyglass Bay Subdivision
Recreation
- Golf Course Community
- Community Playground
- Bike Trail
Map
Home Values in the Area
Average Home Value in this Area
Property History
| Date | Event | Price | Change | Sq Ft Price |
|---|---|---|---|---|
| 03/11/2025 03/11/25 | Sold | $860,000 | 0.0% | $303 / Sq Ft |
| 01/16/2025 01/16/25 | Pending | -- | -- | -- |
| 01/11/2025 01/11/25 | Price Changed | $860,000 | -1.7% | $303 / Sq Ft |
| 11/21/2024 11/21/24 | For Sale | $875,000 | +112.4% | $308 / Sq Ft |
| 08/15/2016 08/15/16 | Sold | $412,000 | -1.9% | $145 / Sq Ft |
| 07/15/2016 07/15/16 | For Sale | $420,000 | 0.0% | $148 / Sq Ft |
| 06/30/2016 06/30/16 | Pending | -- | -- | -- |
| 06/29/2016 06/29/16 | Pending | -- | -- | -- |
| 06/24/2016 06/24/16 | For Sale | $420,000 | -- | $148 / Sq Ft |
Tax History
| Year | Tax Paid | Tax Assessment Tax Assessment Total Assessment is a certain percentage of the fair market value that is determined by local assessors to be the total taxable value of land and additions on the property. | Land | Improvement |
|---|---|---|---|---|
| 2025 | $3,061 | $39,791 | -- | -- |
| 2024 | $2,994 | $37,896 | -- | -- |
| 2023 | $2,994 | $57,020 | $11,400 | $45,620 |
| 2022 | $2,889 | $43,180 | $8,630 | $34,550 |
| 2021 | $3,028 | $40,460 | $8,090 | $32,370 |
| 2020 | $3,014 | $37,510 | $7,500 | $30,010 |
| 2019 | $2,899 | $33,210 | $6,640 | $26,570 |
| 2018 | $2,807 | $32,370 | $6,470 | $25,900 |
| 2017 | $3,131 | $30,850 | $6,170 | $24,680 |
| 2016 | $2,521 | $32,800 | $6,560 | $26,240 |
| 2015 | $2,442 | $30,310 | $6,060 | $24,250 |
Mortgage History
| Date | Status | Loan Amount | Loan Type |
|---|---|---|---|
| Open | $232,000 | New Conventional | |
| Previous Owner | $329,600 | New Conventional | |
| Previous Owner | $294,500 | New Conventional | |
| Previous Owner | $100,000 | New Conventional |
Deed History
| Date | Type | Sale Price | Title Company |
|---|---|---|---|
| Warranty Deed | $860,000 | Lawyers Title Of Arizona | |
| Warranty Deed | $412,000 | First American Title Ins Co | |
| Warranty Deed | $310,000 | First American Title Ins Co | |
| Interfamily Deed Transfer | -- | -- | |
| Warranty Deed | $230,785 | Lawyers Title Of Arizona Inc | |
| Warranty Deed | -- | Lawyers Title Of Arizona Inc | |
| Warranty Deed | $938,700 | Lawyers Title Of Arizona Inc |
Similar Homes in Chandler, AZ
Source: Arizona Regional Multiple Listing Service (ARMLS)
MLS Number: 6787280
APN: 303-39-630
- 3751 S Vista Place
- 3682 S Rosemary Dr
- 966 W Citrus Way
- 959 W Myrtle Dr
- 1322 W Indigo Dr
- 3800 S Cantabria Cir Unit 1106
- 3800 S Cantabria Cir Unit 1029
- 3800 S Cantabria Cir Unit 1023
- 3800 S Cantabria Cir Unit 1087
- 3691 S Barberry Place
- 4077 S Sabrina Dr Unit 14
- 4077 S Sabrina Dr Unit 81
- 4077 S Sabrina Dr Unit 94
- 4077 S Sabrina Dr Unit 23
- 4077 S Sabrina Dr Unit 138
- 4077 S Sabrina Dr Unit 25
- 4077 S Sabrina Dr Unit 107
- 4077 S Sabrina Dr Unit 130
- 3800 S Clubhouse Dr Unit 5
- 1653 W Zion Place
