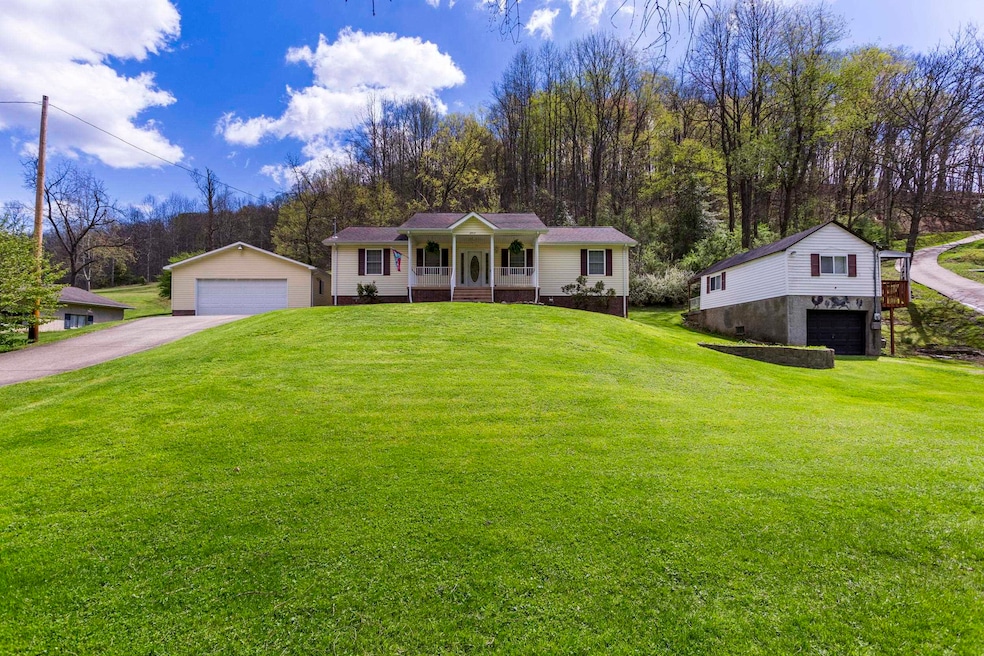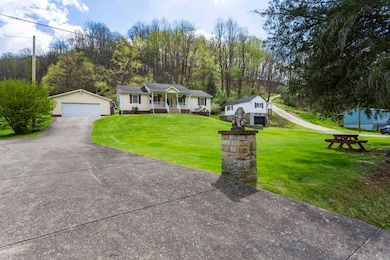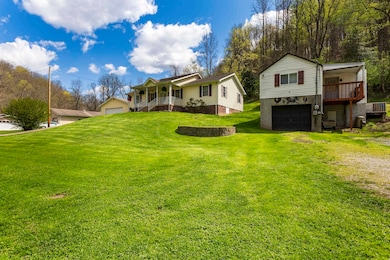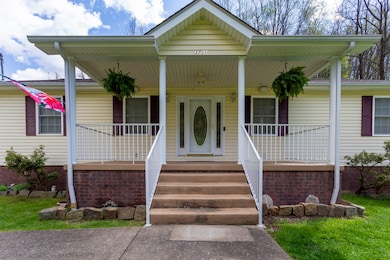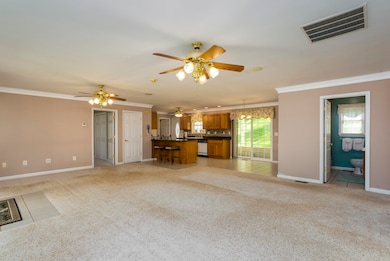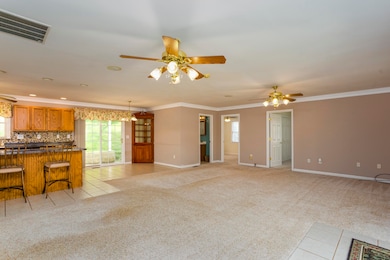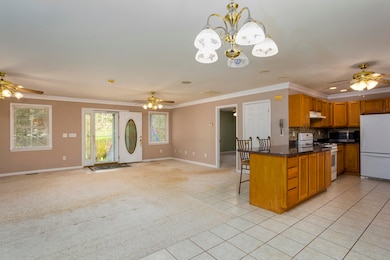
3761 Rich Fork Rd Charleston, WV 25312
Estimated payment $1,701/month
Highlights
- Popular Property
- Ranch Style House
- Porch
- RV or Boat Parking
- 2 Car Detached Garage
- Brick or Stone Mason
About This Home
This beautiful 2.65-acre lot offers the perfect blend of space, comfort, and versatility. This property features a charming ranch-style home along with a garage apartment: ideal for guests, rental income, or multigenerational living. In addition, there's a 2-car detached garage and a shed, providing ample storage and workspace. With plenty of room to enjoy the outdoors, this property is a rare find that combines practicality with country-style charm.
Home Details
Home Type
- Single Family
Est. Annual Taxes
- $1,000
Year Built
- Built in 2005
Lot Details
- 2.65 Acre Lot
- Level Lot
- Property is zoned R3
Home Design
- Ranch Style House
- Brick or Stone Mason
- Shingle Roof
- Aluminum Siding
Interior Spaces
- 1,400 Sq Ft Home
- Ceiling Fan
- Crawl Space
- Home Security System
Kitchen
- Oven or Range
- Dishwasher
Flooring
- Wall to Wall Carpet
- Tile
Bedrooms and Bathrooms
- 3 Bedrooms
- 2 Full Bathrooms
Laundry
- Dryer
- Washer
Parking
- 2 Car Detached Garage
- Garage Door Opener
- RV or Boat Parking
Outdoor Features
- Patio
- Storage Shed
- Porch
Utilities
- Central Heating and Cooling System
- Gas Water Heater
Listing and Financial Details
- Assessor Parcel Number 0232
Map
Home Values in the Area
Average Home Value in this Area
Tax History
| Year | Tax Paid | Tax Assessment Tax Assessment Total Assessment is a certain percentage of the fair market value that is determined by local assessors to be the total taxable value of land and additions on the property. | Land | Improvement |
|---|---|---|---|---|
| 2024 | $1,024 | $40,660 | $5,540 | $35,120 |
| 2023 | $733 | $78,170 | $8,320 | $69,850 |
| 2022 | $686 | $74,170 | $8,320 | $65,850 |
| 2021 | $923 | $74,420 | $8,320 | $66,100 |
| 2020 | $695 | $37,010 | $5,540 | $31,470 |
| 2019 | $714 | $37,700 | $5,540 | $32,160 |
| 2018 | $817 | $36,480 | $5,860 | $30,620 |
| 2017 | $571 | $34,970 | $5,860 | $29,110 |
| 2016 | $792 | $35,200 | $5,860 | $29,340 |
Property History
| Date | Event | Price | Change | Sq Ft Price |
|---|---|---|---|---|
| 04/16/2025 04/16/25 | For Sale | $289,900 | -- | $207 / Sq Ft |
Similar Homes in Charleston, WV
Source: Huntington Board of REALTORS®
MLS Number: 180965
APN: 20-25- 25-0232.0001
- 228 Kanawha Two Mile Rd
- 3128 Sissonville Dr
- 2220 Lilly Dr
- 2219 Lilly Dr
- 1609 Sugar Creek Dr
- 0 Lilly Dr
- 1883 Vermont Dr
- 386 Clara Dr
- 5055 Sissonville Dr
- 1769 Sugar Creek Dr
- 614 Garrison Ave
- 1604 Summit Dr W
- 1693 Casdorph Rd
- 603 Crestlyn Dr
- 247 Dutch Rd
- 2026 Kay Neva Ln
- 385 Mink Shoals Branch Rd
- 2624 Larwood Dr
- 963 Hanna Dr
- 10 Pauley Heights
