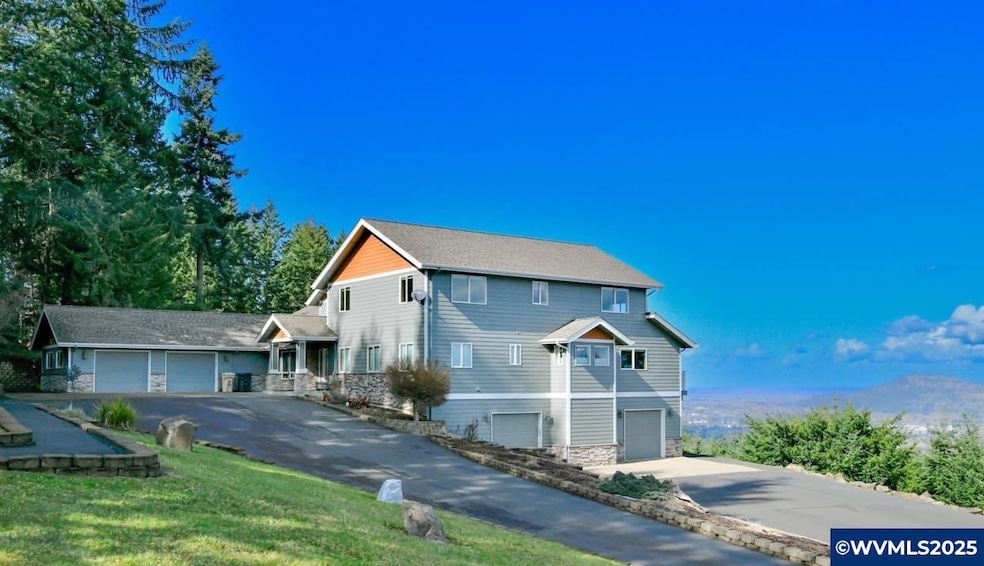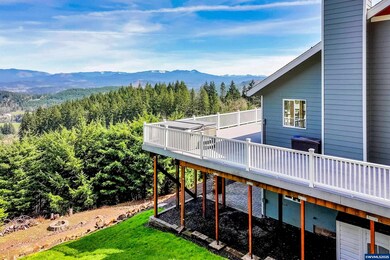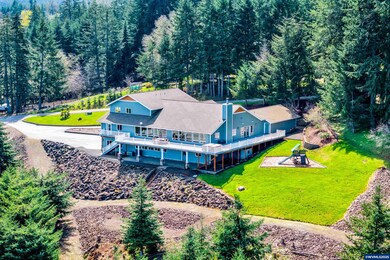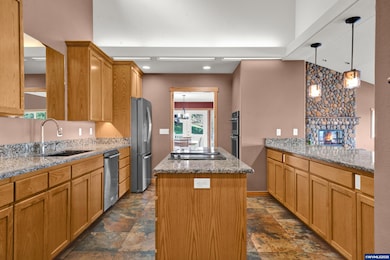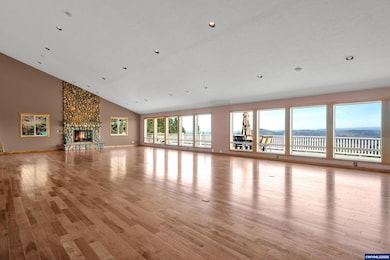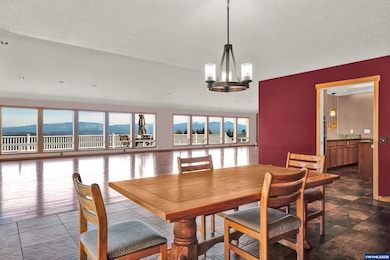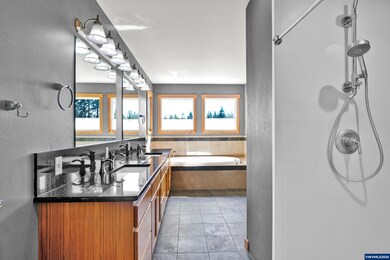
$1,750,000
- 4 Beds
- 6 Baths
- 5,688 Sq Ft
- 40450 Hilltop Dr
- Lebanon, OR
Marvel in the beauty of this exquisite estate located amidst a century old forest. Every detail thoughtfully planned & executed. Vintage lighting, doorknobs, fireplace surround & even a set of doors were hand-selected & retrofitted. Boasting 3 primary suites, study, bonus rm, indoor swim spa, sauna, 2 ranges, Oregon walnut woodwrk, barn, shop & colorful spring gardens. Inc Hamilton Crk frontage,
Alisha Wolfe OREGON REALTY NW
