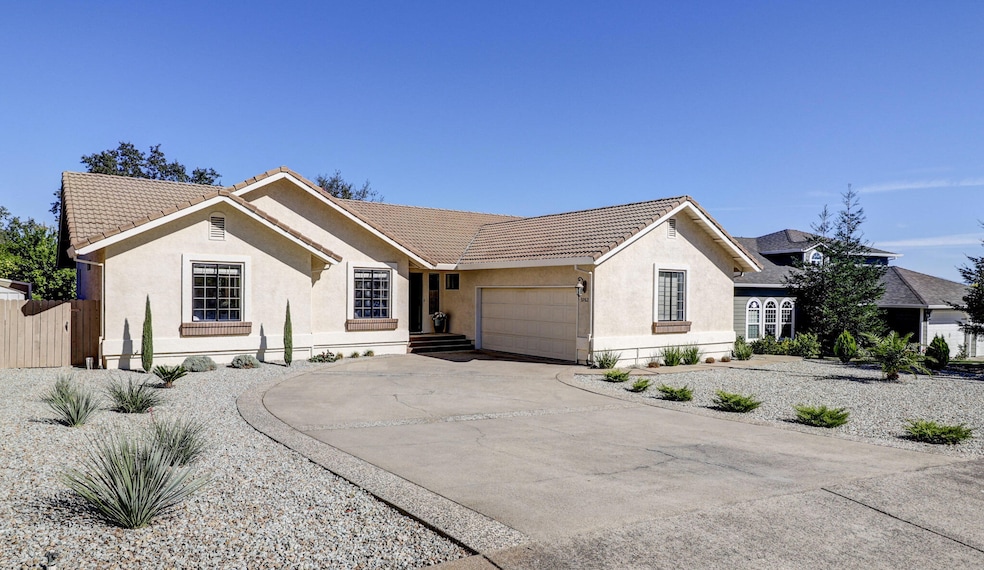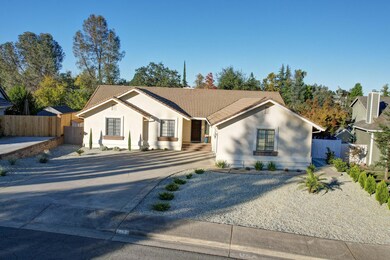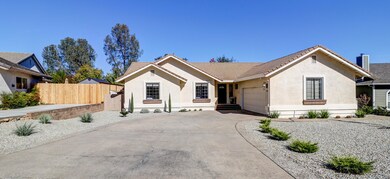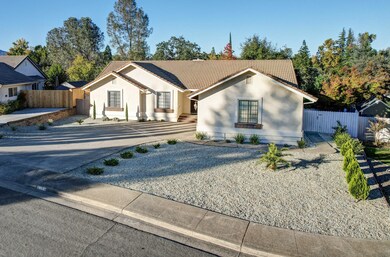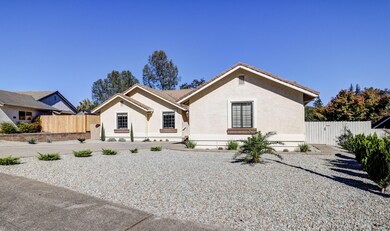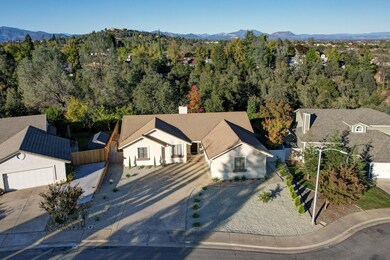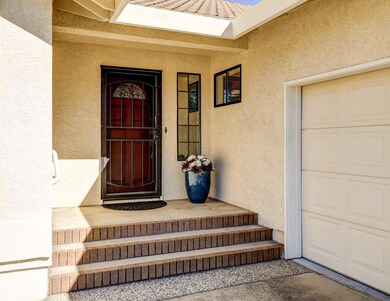
3762 Rushmore Dr Redding, CA 96001
Ridgeview NeighborhoodHighlights
- Panoramic View
- 0.9 Acre Lot
- No HOA
- Shasta High School Rated A
- Contemporary Architecture
- 4-minute walk to Cumberland Park
About This Home
As of December 2024JUST MOVE IN! TURN-KEY CUSTOM HOME IN A NICE ESTABLISHED NEIGHBORHOOD. SITUATED ON CUL-DE-SAC AND GREENBELT LOT ON NEARLY AN ACRE FOR YOUR QUIET ENJOYMENT! PEACEFUL & PRIVATE BACK YARD FEEL. GREAT CURB APPEAL INCLUDING THE LOW MAINTENANCE DROUGHT RESITANT FRONT YARD. HOME IS LIGHT & BRIGHT WITH AN OPEN FLOOR PLAN CONCEPT. FAMILY ROOM FEATURES VAULTED CEILING AND COMPHY WOOD BURNING FIREPLACE. LARGE MASTER BEDROOM AND BATHROOM WITH WALK-IN CLOSET. TILE FLOORING AT ENTRY, THROUGHOUT HALLWAY, GUEST BATHROOM, KITCHEN AND DINING ROOM. LARGE CENTER ISLAND IN KITCHEN WITH BREAKFAST BAR, DOUBLE OVEN STAINLESS STEEL APPLIANCES, LOTS OF CABINET SPACE AND PANTRY. NEWER CARPET IN BEDROOMS. NEWER HVAC SYSTEM, WATER HEATER. SIDE YARD SPACE HAS POTENTIAL FOR PARKING SMALLER TRAILER OR BOAT. THIS LISTING IS CONSIDERED TO BE IN EXCELLENT SHOWING CONDITION.
Property Details
Home Type
- Multi-Family
Est. Annual Taxes
- $3,254
Year Built
- Built in 1988
Property Views
- Panoramic
- Trees
- Park or Greenbelt
Home Design
- Contemporary Architecture
- Property Attached
- Raised Foundation
- Stucco
Interior Spaces
- 1,688 Sq Ft Home
- 1-Story Property
Kitchen
- Built-In Microwave
- Tile Countertops
Bedrooms and Bathrooms
- 3 Bedrooms
- 2 Full Bathrooms
Schools
- Manzanita Elementary School
- Sequoia Middle School
- Shasta/U-Prep High School
Additional Features
- 0.9 Acre Lot
- Forced Air Heating and Cooling System
Community Details
- No Home Owners Association
- Ridgeview Subdivision
Listing and Financial Details
- Assessor Parcel Number 104-870-004-000
Map
Home Values in the Area
Average Home Value in this Area
Property History
| Date | Event | Price | Change | Sq Ft Price |
|---|---|---|---|---|
| 12/03/2024 12/03/24 | Sold | $445,500 | 0.0% | $264 / Sq Ft |
| 11/02/2024 11/02/24 | Pending | -- | -- | -- |
| 10/25/2024 10/25/24 | For Sale | $445,500 | +76.8% | $264 / Sq Ft |
| 02/28/2013 02/28/13 | Sold | $252,000 | -2.7% | $149 / Sq Ft |
| 01/23/2013 01/23/13 | Pending | -- | -- | -- |
| 12/18/2012 12/18/12 | For Sale | $259,000 | -- | $153 / Sq Ft |
Tax History
| Year | Tax Paid | Tax Assessment Tax Assessment Total Assessment is a certain percentage of the fair market value that is determined by local assessors to be the total taxable value of land and additions on the property. | Land | Improvement |
|---|---|---|---|---|
| 2024 | $3,254 | $304,226 | $60,360 | $243,866 |
| 2023 | $3,254 | $298,262 | $59,177 | $239,085 |
| 2022 | $3,200 | $292,415 | $58,017 | $234,398 |
| 2021 | $3,178 | $286,682 | $56,880 | $229,802 |
| 2020 | $3,217 | $283,743 | $56,297 | $227,446 |
| 2019 | $3,057 | $278,181 | $55,194 | $222,987 |
| 2018 | $3,082 | $272,727 | $54,112 | $218,615 |
| 2017 | $3,064 | $267,380 | $53,051 | $214,329 |
| 2016 | $2,969 | $262,138 | $52,011 | $210,127 |
| 2015 | $2,897 | $258,201 | $51,230 | $206,971 |
| 2014 | $2,909 | $253,144 | $50,227 | $202,917 |
Mortgage History
| Date | Status | Loan Amount | Loan Type |
|---|---|---|---|
| Open | $400,950 | New Conventional | |
| Closed | $400,950 | New Conventional | |
| Previous Owner | $201,600 | New Conventional | |
| Previous Owner | $132,000 | New Conventional |
Deed History
| Date | Type | Sale Price | Title Company |
|---|---|---|---|
| Grant Deed | $445,500 | Chicago Title | |
| Grant Deed | $445,500 | Chicago Title | |
| Grant Deed | $252,000 | Placer Title Company | |
| Grant Deed | $227,500 | Fidelity Natl Title Co Of Ca | |
| Interfamily Deed Transfer | -- | -- |
Similar Homes in Redding, CA
Source: Shasta Association of REALTORS®
MLS Number: 24-4576
APN: 104-870-004-000
- 3729 Wasatch Dr
- 3680 Wasatch Dr
- 1830 Wasatch Ct
- 3519 Wasatch Dr
- 1794 Regent Ave
- 4125 Oro St
- 1454 Lear Way
- 4200 Travona St
- 4191 Villa Dr
- 1444 Lakeside Dr
- 1433 Lakeside Dr
- 1426 Gladstone Ct
- 1445 Lakeside Dr
- 4250 Boston Ave
- 2210 Drexel Way
- 1755 Pleasant St
- 4295 Boston Ave
- 1345 Bambury Ct
- 1805 Mesa St
- 1882 Buenaventura Blvd
