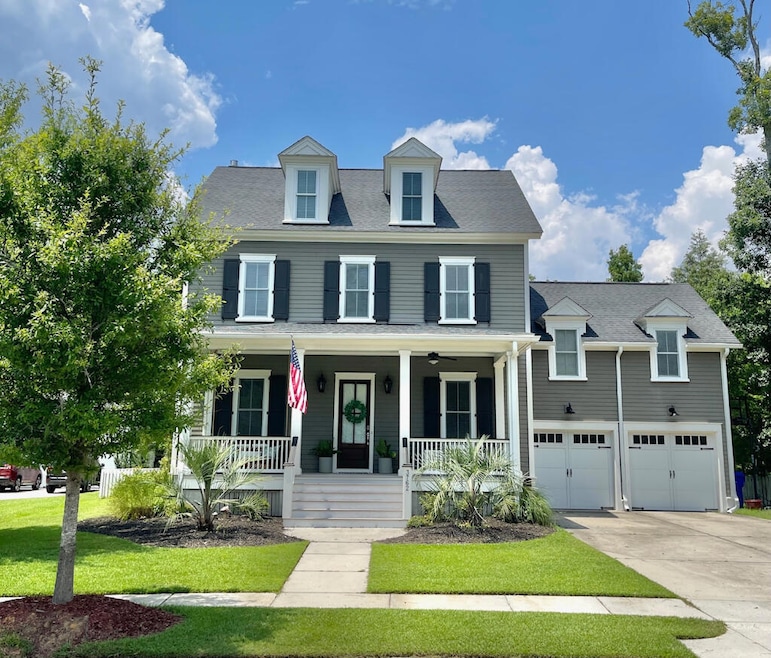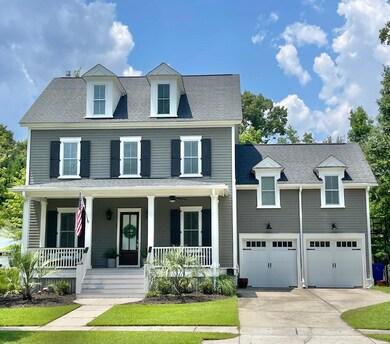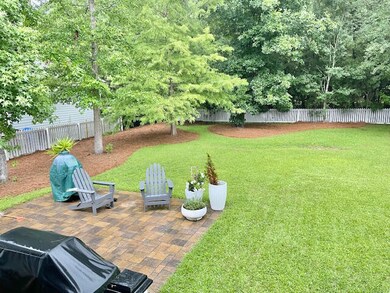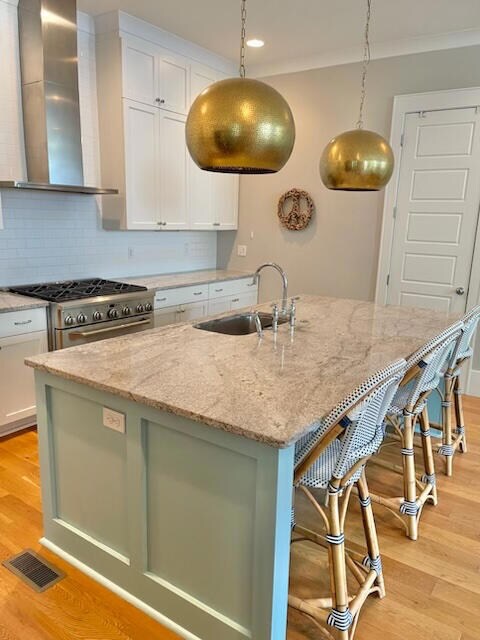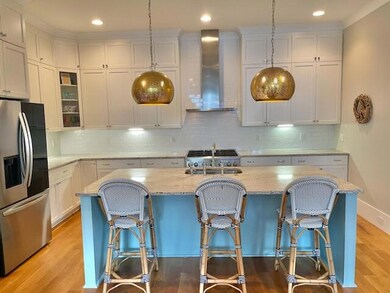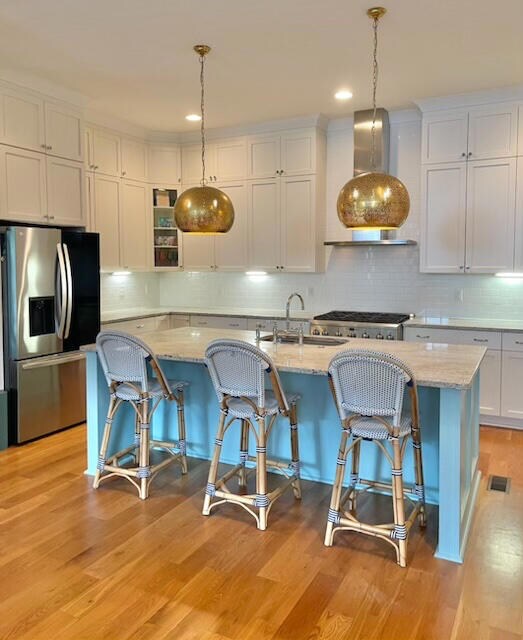
3762 Sisseton Ln Mount Pleasant, SC 29466
Carolina Park NeighborhoodHighlights
- Clubhouse
- Traditional Architecture
- Community Pool
- Carolina Park Elementary Rated A
- Wood Flooring
- Tennis Courts
About This Home
As of November 2024Welcome to 3762 Sisseton Lane in the desirable neighborhood of Riverside/Carolina Park!As of listing, this is the best price point in Riverside subdivision. Located on a quiet street with little traffic, the home offers nearly 3,500 sq ft of flexible living space (3,469). Situated on a very large(.35 acre) fenced flat lot ready for a pool! The home offers 4-5 bedrooms (depending on set up), 4 full baths, and two large flex spaces that can be used as a playroom/gaming room, in-law/guest suites, or offices. Numerous updates include a patio, designer lighting throughout (Regina Andrews, Serena and Lily, and Pottery Barn), encapsulated crawl space, built-in cabinetry, and live edge walnut shelving. New interior and exterior paint plus wood were floors refinished in 2021
Home Details
Home Type
- Single Family
Est. Annual Taxes
- $3,284
Year Built
- Built in 2014
Lot Details
- 0.35 Acre Lot
- Level Lot
Parking
- 2 Car Attached Garage
Home Design
- Traditional Architecture
- Architectural Shingle Roof
- Wood Siding
Interior Spaces
- 3,469 Sq Ft Home
- 3-Story Property
- Stubbed Gas Line For Fireplace
- Crawl Space
- Dishwasher
Flooring
- Wood
- Ceramic Tile
Bedrooms and Bathrooms
- 5 Bedrooms
- 4 Full Bathrooms
Laundry
- Dryer
- Washer
Outdoor Features
- Covered patio or porch
Schools
- Carolina Park Elementary School
- Cario Middle School
- Wando High School
Utilities
- Central Air
- Heating System Uses Natural Gas
Community Details
Recreation
- Tennis Courts
- Community Pool
Additional Features
- Carolina Park Subdivision
- Clubhouse
Map
Home Values in the Area
Average Home Value in this Area
Property History
| Date | Event | Price | Change | Sq Ft Price |
|---|---|---|---|---|
| 11/04/2024 11/04/24 | Sold | $1,200,000 | -4.0% | $346 / Sq Ft |
| 08/10/2024 08/10/24 | Price Changed | $1,249,900 | -3.8% | $360 / Sq Ft |
| 07/26/2024 07/26/24 | Price Changed | $1,299,000 | -1.5% | $374 / Sq Ft |
| 07/19/2024 07/19/24 | Price Changed | $1,319,000 | -0.5% | $380 / Sq Ft |
| 07/14/2024 07/14/24 | For Sale | $1,325,000 | +51.4% | $382 / Sq Ft |
| 08/20/2021 08/20/21 | Sold | $875,000 | 0.0% | $252 / Sq Ft |
| 07/21/2021 07/21/21 | Pending | -- | -- | -- |
| 07/07/2021 07/07/21 | For Sale | $875,000 | -- | $252 / Sq Ft |
Tax History
| Year | Tax Paid | Tax Assessment Tax Assessment Total Assessment is a certain percentage of the fair market value that is determined by local assessors to be the total taxable value of land and additions on the property. | Land | Improvement |
|---|---|---|---|---|
| 2023 | $3,428 | $35,400 | $0 | $0 |
| 2022 | $3,179 | $35,400 | $0 | $0 |
| 2021 | $9,672 | $27,830 | $0 | $0 |
| 2020 | $9,525 | $41,750 | $0 | $0 |
| 2019 | $8,647 | $36,300 | $0 | $0 |
| 2017 | $8,314 | $36,300 | $0 | $0 |
| 2016 | $8,016 | $36,300 | $0 | $0 |
| 2015 | $7,625 | $36,300 | $0 | $0 |
| 2014 | $1,238 | $0 | $0 | $0 |
| 2011 | -- | $0 | $0 | $0 |
Mortgage History
| Date | Status | Loan Amount | Loan Type |
|---|---|---|---|
| Open | $830,000 | VA | |
| Previous Owner | $239,250 | Stand Alone Second | |
| Previous Owner | $548,250 | New Conventional | |
| Closed | $239,250 | No Value Available |
Deed History
| Date | Type | Sale Price | Title Company |
|---|---|---|---|
| Deed | $1,200,000 | None Listed On Document | |
| Deed | $1,200,000 | None Listed On Document | |
| Deed | $875,000 | Mccants Law Firm | |
| Deed | $605,000 | -- | |
| Limited Warranty Deed | $180,000 | -- | |
| Limited Warranty Deed | $120,000 | -- |
Similar Homes in Mount Pleasant, SC
Source: CHS Regional MLS
MLS Number: 24017973
APN: 598-03-00-202
- 1516 Oldenburg Dr
- 1421 Oldenburg Dr
- 3699 Codorus Ct
- 3758 Tupelo Church Ln
- 1391 Crane Creek Dr
- 3699 Shutesbury St
- 3713 Maidstone Dr
- 1525 Harriman St
- 1309 Belgian Draft Dr
- 3700 Maidstone Dr
- 1488 Croaton Crossing
- 3676 Shutesbury St
- 3668 Maidstone Dr
- 3697 Stamler Ct
- 1510 Windlass Way
- 1173 Triple Crown Ct
- 1161 Triple Crown Ct
- 1535 Watoga Way
- 1543 Watoga Way
- 3873 Newhall St
