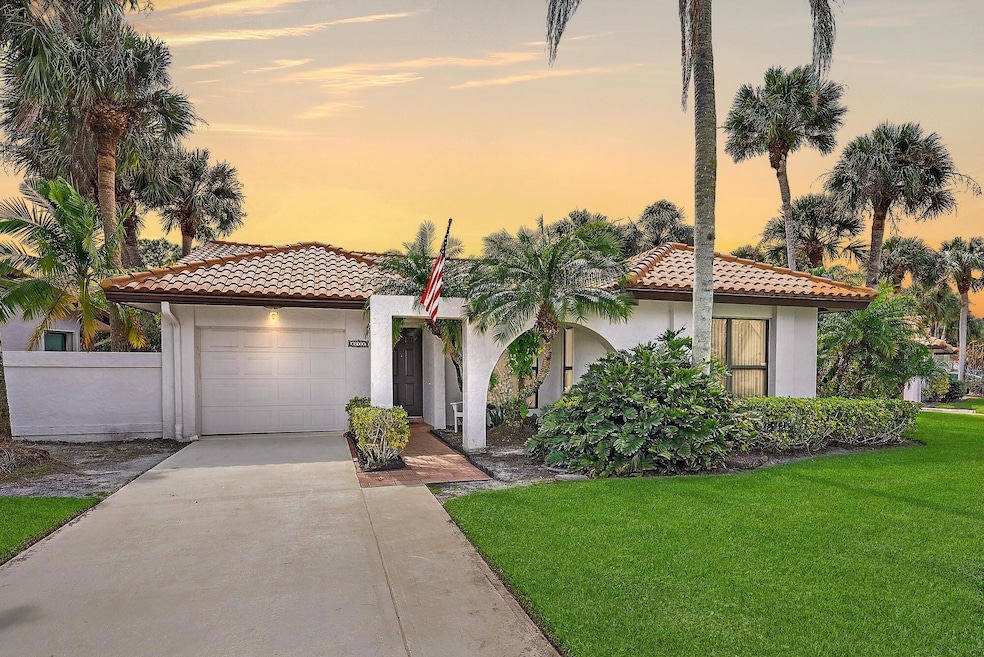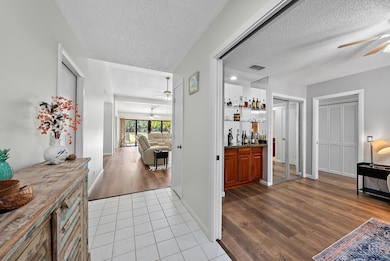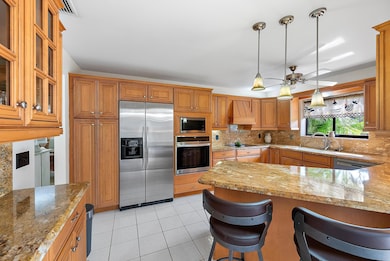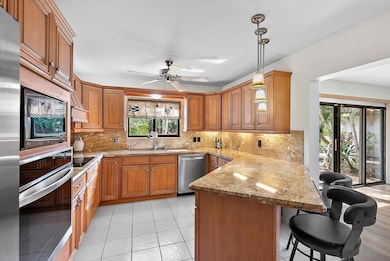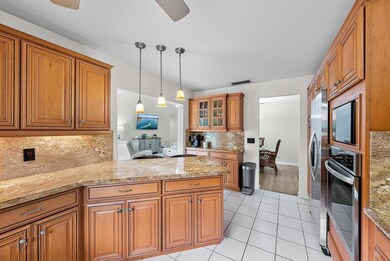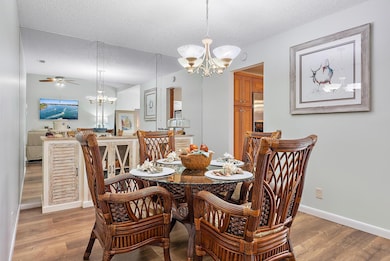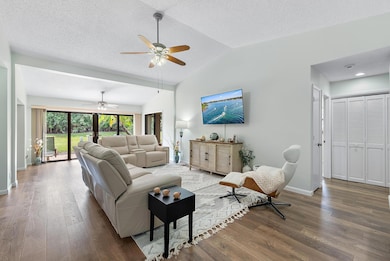
3764 SW Pheasant Run Palm City, FL 34990
Estimated payment $3,379/month
Highlights
- Golf Course Community
- Community Cabanas
- Clubhouse
- Citrus Grove Elementary School Rated A-
- Gated with Attendant
- Garden View
About This Home
Welcome to this beautifully maintained three-bedroom, two-bathroom home in the sought-after Martin Downs Golf Community, located on a spacious corner lot. With premium finishes throughout and a brand new screen enclosure with hardtop just installed, this home is a true gem. The updated kitchen features high-end custom wood cabinetry, granite countertops, and newer appliances, including a new LG gourmet built-in oven and microwave, LG cooktop, and Bosch dishwasher. Additional highlights include full impact windows, LVP flooring, 2023 and 2019 Maytag washer and dryer, a 2024 Ruud UV light handler, and a 2021 hot water heater. Step outside to an extended driveway with plenty of room for extra vehicles and a new epoxy garage floor.
Home Details
Home Type
- Single Family
Est. Annual Taxes
- $6,181
Year Built
- Built in 1984
Lot Details
- 6,575 Sq Ft Lot
- Sprinkler System
HOA Fees
- $358 Monthly HOA Fees
Parking
- 1 Car Attached Garage
- Garage Door Opener
Home Design
- Mediterranean Architecture
- Spanish Tile Roof
- Tile Roof
Interior Spaces
- 1,686 Sq Ft Home
- 1-Story Property
- Bar
- Entrance Foyer
- Family Room
- Combination Dining and Living Room
- Den
- Garden Views
Kitchen
- Eat-In Kitchen
- Cooktop
- Microwave
- Dishwasher
- Disposal
Flooring
- Carpet
- Laminate
Bedrooms and Bathrooms
- 3 Bedrooms
- 2 Full Bathrooms
- Dual Sinks
- Separate Shower in Primary Bathroom
Laundry
- Dryer
- Washer
Home Security
- Impact Glass
- Fire and Smoke Detector
Outdoor Features
- Patio
Schools
- Citrus Cove Elementary School
- Hidden Oaks Middle School
- Martin County High School
Utilities
- Central Heating and Cooling System
- Electric Water Heater
- Cable TV Available
Listing and Financial Details
- Assessor Parcel Number 143840004000002706
Community Details
Overview
- Association fees include management, common areas, cable TV, ground maintenance, pool(s), recreation facilities, reserve fund, security, internet
- Pheasant Run A Plat Of Subdivision
Amenities
- Clubhouse
- Community Wi-Fi
Recreation
- Golf Course Community
- Tennis Courts
- Community Basketball Court
- Pickleball Courts
- Bocce Ball Court
- Community Cabanas
- Community Pool
- Community Spa
- Putting Green
Security
- Gated with Attendant
Map
Home Values in the Area
Average Home Value in this Area
Tax History
| Year | Tax Paid | Tax Assessment Tax Assessment Total Assessment is a certain percentage of the fair market value that is determined by local assessors to be the total taxable value of land and additions on the property. | Land | Improvement |
|---|---|---|---|---|
| 2024 | $6,164 | $349,090 | $349,090 | $224,090 |
| 2023 | $6,164 | $343,910 | $343,910 | $218,910 |
| 2022 | $3,385 | $220,533 | $0 | $0 |
| 2021 | $3,379 | $214,110 | $85,000 | $129,110 |
| 2020 | $3,324 | $213,700 | $75,000 | $138,700 |
| 2019 | $3,321 | $211,238 | $0 | $0 |
| 2018 | $3,236 | $207,300 | $85,000 | $122,300 |
| 2017 | $3,263 | $193,230 | $95,000 | $98,230 |
| 2016 | $1,612 | $116,802 | $0 | $0 |
| 2015 | $1,525 | $115,841 | $0 | $0 |
| 2014 | $1,525 | $114,922 | $0 | $0 |
Property History
| Date | Event | Price | Change | Sq Ft Price |
|---|---|---|---|---|
| 04/02/2025 04/02/25 | Price Changed | $449,000 | -1.3% | $266 / Sq Ft |
| 02/21/2025 02/21/25 | For Sale | $455,000 | +13.0% | $270 / Sq Ft |
| 11/09/2022 11/09/22 | Sold | $402,500 | -1.8% | $239 / Sq Ft |
| 10/08/2022 10/08/22 | Pending | -- | -- | -- |
| 10/05/2022 10/05/22 | Price Changed | $410,000 | -2.4% | $243 / Sq Ft |
| 09/09/2022 09/09/22 | For Sale | $420,000 | +76.1% | $249 / Sq Ft |
| 01/05/2016 01/05/16 | Sold | $238,500 | -1.4% | $141 / Sq Ft |
| 12/06/2015 12/06/15 | Pending | -- | -- | -- |
| 11/02/2015 11/02/15 | For Sale | $242,000 | -- | $144 / Sq Ft |
Deed History
| Date | Type | Sale Price | Title Company |
|---|---|---|---|
| Warranty Deed | $402,500 | -- | |
| Warranty Deed | $238,500 | Attorney | |
| Deed | -- | -- | |
| Deed | $100 | -- |
Mortgage History
| Date | Status | Loan Amount | Loan Type |
|---|---|---|---|
| Open | $293,900 | New Conventional | |
| Previous Owner | $214,650 | No Value Available |
Similar Homes in Palm City, FL
Source: BeachesMLS
MLS Number: R11064589
APN: 14-38-40-004-000-00270-6
- 3773 SW Pheasant Run
- 3764 SW Pheasant Run
- 3774 SW Pheasant Run
- 3960 SW Greenwood Way Unit B
- 3634 SW Pheasant Run
- 2735 SW Willowood Cir
- 2960 SW Westlake Cir
- 2784 SW Willowood Cir
- 2918 SW Westlake Cir
- 2773 SW Westlake Cir
- 2666 SW Westlake Cir
- 3584 SW Quail Meadow Trail Unit B
- 2828 SW Westlake Cir
- 2786 SW Westlake Cir
- 3532 SW Bobalink Way
- 3544 SW Quail Meadow Trail Unit B
- 4163 SW Osprey Creek Way
- 3461 SW Bobalink Way
- 3814 SW Osprey Creek Way
- 4100 SW Egret Pond Terrace
