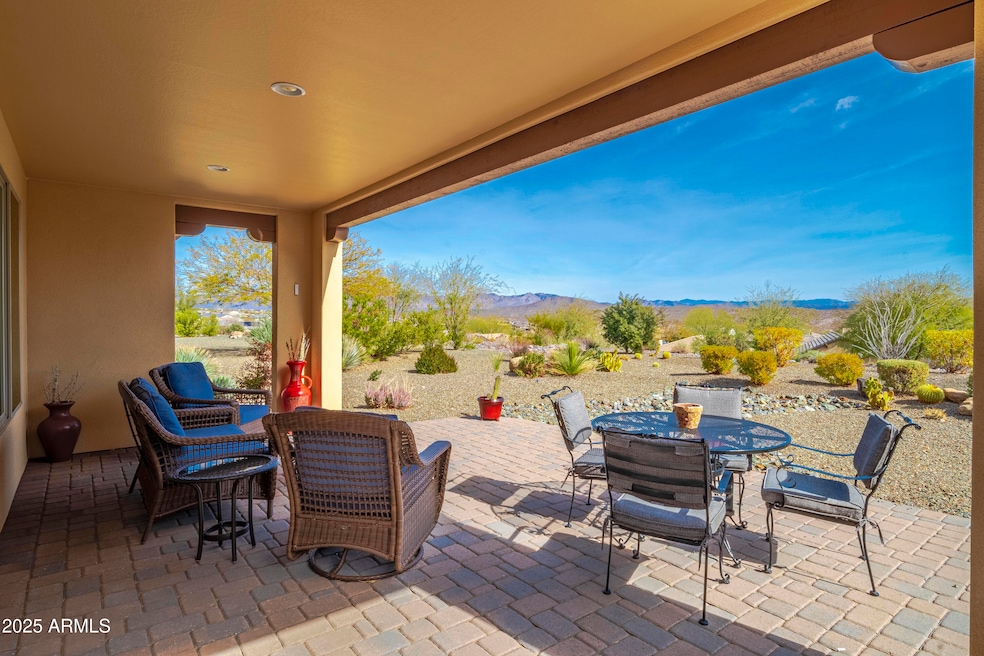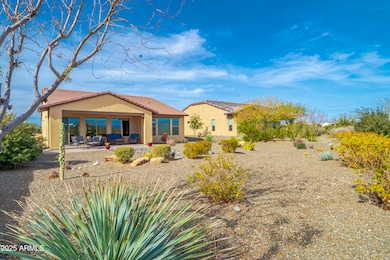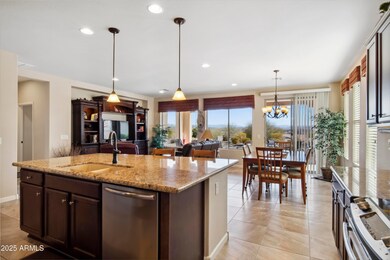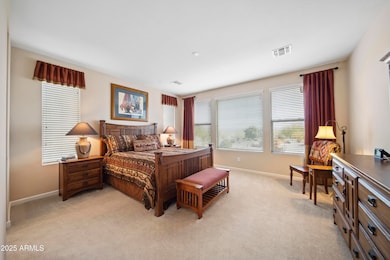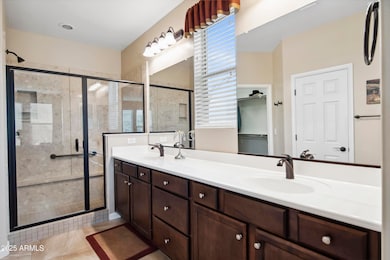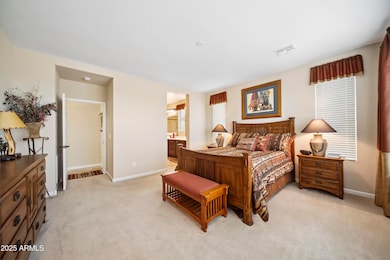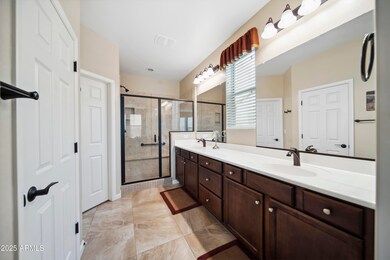
3765 Gold Ridge Rd Wickenburg, AZ 85390
Estimated payment $3,371/month
Highlights
- Concierge
- Fitness Center
- Clubhouse
- Golf Course Community
- Mountain View
- Granite Countertops
About This Home
Unobstructed VIEWS! Elevated, Spacious 10,183 SF Premium Lot. Custom 2B/2b Juniper by SHEA, at 1648 Sqft. is Comfortable, Private & Serene. Great Investment! HOA includes POOL, GOLF at Li'l Wick, Pickleball, Art Barn, Trails, Private Dining & more! The spacious foyer welcomes you into a warm home, designed with natural, earthy tones & Classic choices. Gallo Santo Granite Countertops, Oil Rubbed Bronze Fixtures, Faucets & Handles. Aurora Bronze Pendants. Relax in the Spacious Master Bedroom while enjoying the Beautiful Views. Impressive Marble Walk-in Shower. Expansive Walk-in Closet. A Spacious 17x23 paved patio is partially covered. Garage w/ addt 4 ft./ utility sink/ soft water loop. Home is Plumbed for Gas (BBQ area & stove) Range & Dryer are currently ElectricFurnishings available
Listing Agent
My Home Group Real Estate Brokerage Phone: 928-231-6262 License #SA688600000

Co-Listing Agent
My Home Group Real Estate Brokerage Phone: 928-231-6262 License #SA637868000
Home Details
Home Type
- Single Family
Est. Annual Taxes
- $2,317
Year Built
- Built in 2016
Lot Details
- 10,183 Sq Ft Lot
- Desert faces the front and back of the property
- Front and Back Yard Sprinklers
- Sprinklers on Timer
HOA Fees
- $449 Monthly HOA Fees
Parking
- 2 Car Garage
- Oversized Parking
Home Design
- Wood Frame Construction
- Spray Foam Insulation
- Tile Roof
- Stucco
Interior Spaces
- 1,648 Sq Ft Home
- 1-Story Property
- Ceiling height of 9 feet or more
- Ceiling Fan
- Double Pane Windows
- ENERGY STAR Qualified Windows with Low Emissivity
- Mountain Views
Kitchen
- Breakfast Bar
- Built-In Microwave
- ENERGY STAR Qualified Appliances
- Kitchen Island
- Granite Countertops
Flooring
- Carpet
- Tile
Bedrooms and Bathrooms
- 2 Bedrooms
- Primary Bathroom is a Full Bathroom
- 2 Bathrooms
- Dual Vanity Sinks in Primary Bathroom
Eco-Friendly Details
- ENERGY STAR Qualified Equipment for Heating
Schools
- Vulture Peak Middle School
- Wickenburg High School
Utilities
- Cooling Available
- Heating Available
- Propane
- Water Softener
- High Speed Internet
- Cable TV Available
Listing and Financial Details
- Tax Lot 278
- Assessor Parcel Number 201-02-420
Community Details
Overview
- Association fees include ground maintenance, street maintenance
- Aam Llc Association, Phone Number (602) 957-9191
- Built by SHEA HOMES
- Wickenburg Ranch Subdivision
Amenities
- Concierge
- Clubhouse
- Theater or Screening Room
- Recreation Room
Recreation
- Golf Course Community
- Tennis Courts
- Community Playground
- Fitness Center
- Heated Community Pool
- Community Spa
- Bike Trail
Map
Home Values in the Area
Average Home Value in this Area
Tax History
| Year | Tax Paid | Tax Assessment Tax Assessment Total Assessment is a certain percentage of the fair market value that is determined by local assessors to be the total taxable value of land and additions on the property. | Land | Improvement |
|---|---|---|---|---|
| 2024 | $2,299 | $45,365 | -- | -- |
| 2023 | $2,299 | $35,389 | $0 | $0 |
| 2022 | $2,307 | $29,855 | $8,153 | $21,702 |
| 2021 | $2,277 | $31,664 | $8,582 | $23,082 |
| 2020 | $2,289 | $0 | $0 | $0 |
| 2019 | $2,334 | $0 | $0 | $0 |
| 2018 | $2,277 | $0 | $0 | $0 |
| 2017 | $102 | $0 | $0 | $0 |
Property History
| Date | Event | Price | Change | Sq Ft Price |
|---|---|---|---|---|
| 04/18/2025 04/18/25 | Price Changed | $489,000 | -2.0% | $297 / Sq Ft |
| 03/24/2025 03/24/25 | Price Changed | $499,000 | -5.0% | $303 / Sq Ft |
| 02/05/2025 02/05/25 | Price Changed | $525,000 | -3.7% | $319 / Sq Ft |
| 01/10/2025 01/10/25 | For Sale | $545,000 | -- | $331 / Sq Ft |
Deed History
| Date | Type | Sale Price | Title Company |
|---|---|---|---|
| Special Warranty Deed | $340,390 | Security Title Agency Escrow | |
| Special Warranty Deed | -- | Security Title Agency |
Similar Homes in Wickenburg, AZ
Source: Arizona Regional Multiple Listing Service (ARMLS)
MLS Number: 6803167
APN: 201-02-420
- 3735 Gold Ridge Rd
- 3756 Goldmine Canyon Way
- 3675 Gold Ridge Rd
- 3844 Goldmine Canyon Way
- 3623 Stampede Dr
- 3940 Rolling Stock Way
- 3820 Ridge Runner Way
- 3925 Gold Ridge Rd
- 3664 Ridgeview Terrace
- 0 S Hwy 89 93 -- Unit 6754727
- 3935 Bright Sky Ct
- 3355 Rising Sun Ridge
- 3995 Miners Gulch Way
- 3355 Big Sky Dr
- 3350 Big Sky Dr
- 3335 Rising Sun Ridge
- 4050 Miners Spring Way
- 3335 Big Sky Dr
- 4080 Miners Spring Way
- 4055 Miners Spring Way
