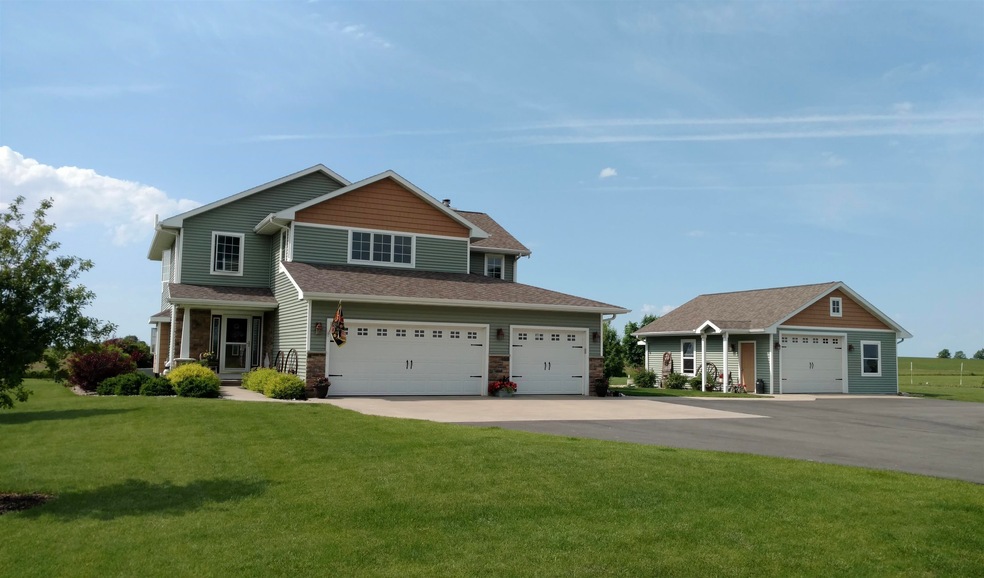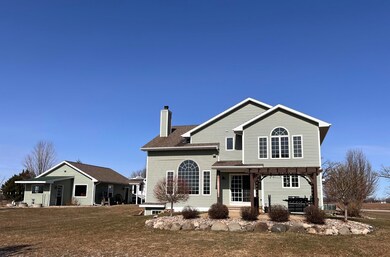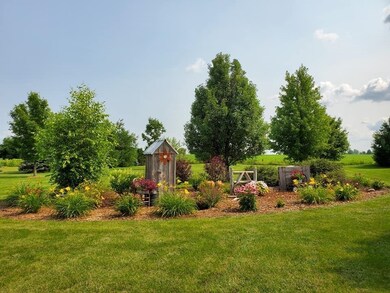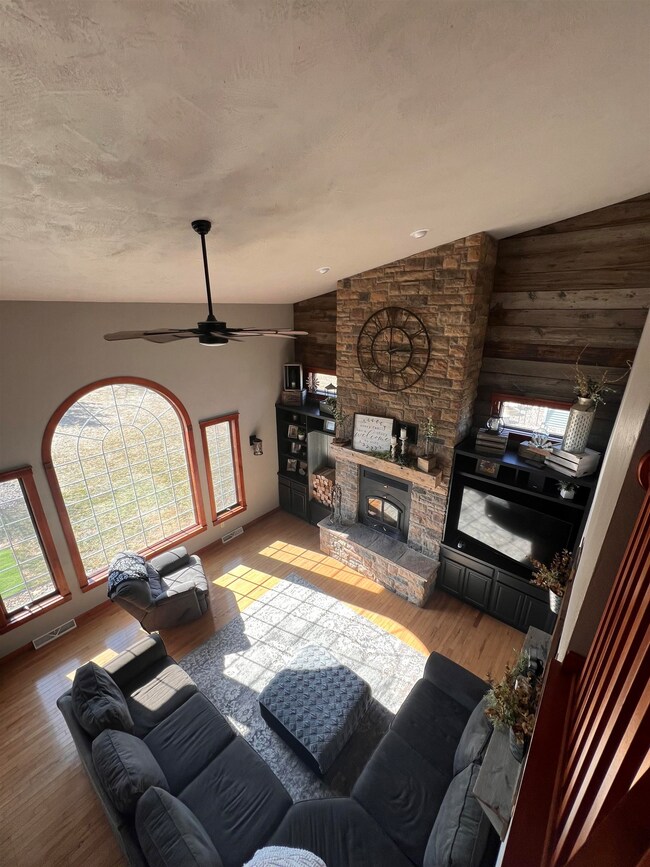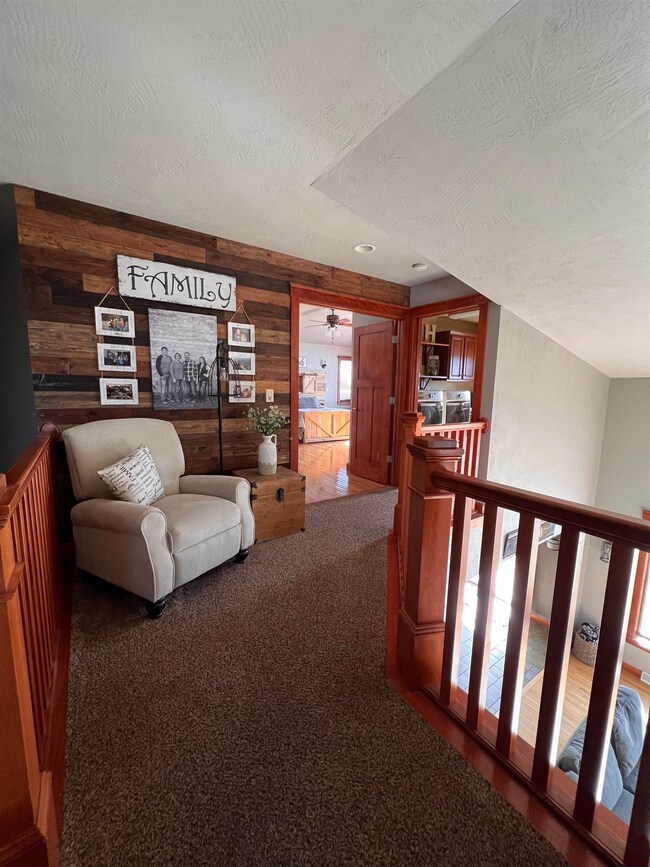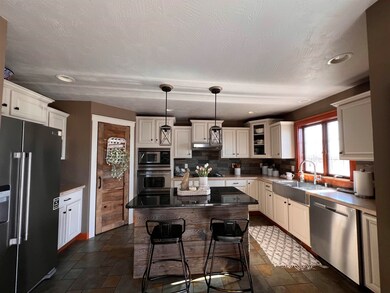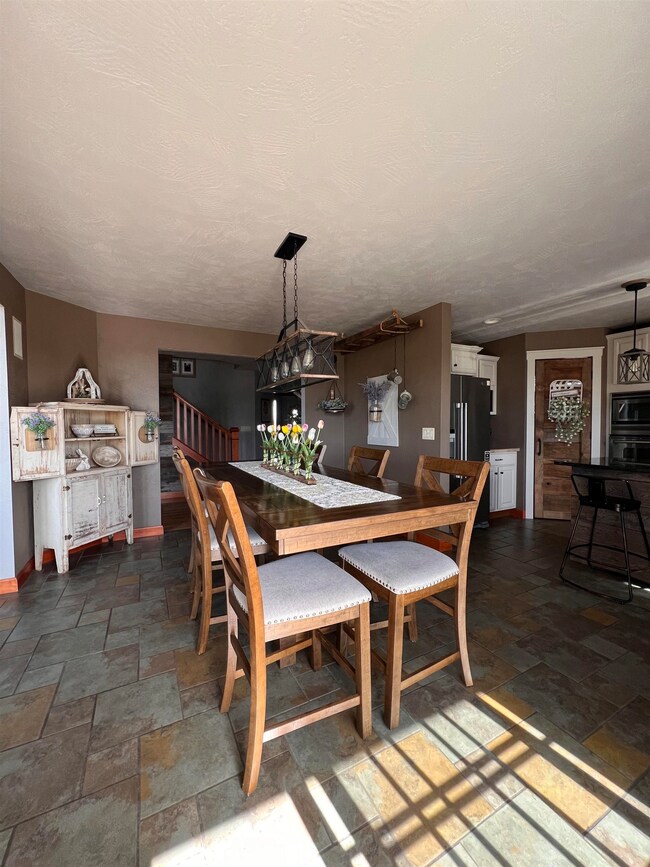
3765 Maxwell Rd Oshkosh, WI 54904
Highlights
- Second Garage
- Open Floorplan
- Vaulted Ceiling
- Winneconne Elementary School Rated A-
- Craftsman Architecture
- Wood Flooring
About This Home
As of June 2024*Limited Service Listing* *Closing MUST take place on June 3rd 2024 or later* *Sellers will review all offers on March 4th, 2024. Sellers may accept an offer prior to review date.* Country living at it’s finest! Located in the Winneconne School District. This custom built 2-story craftsman home features 3477 sq ft on 1.3 acres. Enjoy the additional 24x24 garage! This home has 4 bedrooms and 3.5 baths. Open floor concept on the main floor which includes an updated kitchen. The living room boasts a floor to ceiling stone fireplace. Upstairs you will find a large primary bedroom with walk-in steam shower. Finished lower level with a full bath, bedroom, great room and bar area.
Last Buyer's Agent
Seller Sold Listing
Seller Sold Listings
Home Details
Home Type
- Single Family
Est. Annual Taxes
- $5,037
Year Built
- Built in 2008
Lot Details
- 1.3 Acre Lot
- Lot Dimensions are 271x215
- Rural Setting
- Level Lot
Home Design
- Craftsman Architecture
- Brick Exterior Construction
- Poured Concrete
- Vinyl Siding
Interior Spaces
- 2-Story Property
- Open Floorplan
- Vaulted Ceiling
- Skylights
- Wood Burning Fireplace
- Mud Room
- Den
- Wood Flooring
Kitchen
- Oven or Range
- Microwave
- Dishwasher
- Kitchen Island
- Disposal
Bedrooms and Bathrooms
- 4 Bedrooms
- Walk-In Closet
- Primary Bathroom is a Full Bathroom
- Steam Shower
- Walk-in Shower
Finished Basement
- Basement Fills Entire Space Under The House
- Sump Pump
Parking
- 5 Car Garage
- Second Garage
- Heated Garage
- Garage Door Opener
- Driveway Level
Accessible Home Design
- Level Entry For Accessibility
- Low Pile Carpeting
Outdoor Features
- Patio
- Outdoor Storage
Schools
- Call School District Elementary And Middle School
- Call School District High School
Utilities
- Forced Air Cooling System
- Heating System Uses Wood
- Well
- Liquid Propane Gas Water Heater
- Mound Septic
Map
Home Values in the Area
Average Home Value in this Area
Property History
| Date | Event | Price | Change | Sq Ft Price |
|---|---|---|---|---|
| 06/07/2024 06/07/24 | Sold | $590,000 | +2.6% | $170 / Sq Ft |
| 02/28/2024 02/28/24 | Pending | -- | -- | -- |
| 02/25/2024 02/25/24 | For Sale | $575,000 | +79.7% | $165 / Sq Ft |
| 07/31/2015 07/31/15 | Sold | $320,000 | 0.0% | $92 / Sq Ft |
| 07/30/2015 07/30/15 | Pending | -- | -- | -- |
| 06/18/2015 06/18/15 | For Sale | $320,000 | -- | $92 / Sq Ft |
Tax History
| Year | Tax Paid | Tax Assessment Tax Assessment Total Assessment is a certain percentage of the fair market value that is determined by local assessors to be the total taxable value of land and additions on the property. | Land | Improvement |
|---|---|---|---|---|
| 2023 | $5,037 | $327,500 | $34,500 | $293,000 |
| 2022 | $5,025 | $327,500 | $34,500 | $293,000 |
| 2021 | $4,710 | $327,500 | $34,500 | $293,000 |
| 2020 | $4,949 | $327,500 | $34,500 | $293,000 |
| 2019 | $4,872 | $327,500 | $34,500 | $293,000 |
| 2018 | $4,752 | $327,500 | $34,500 | $293,000 |
| 2017 | $5,067 | $327,500 | $34,500 | $293,000 |
| 2016 | $4,875 | $327,500 | $34,500 | $293,000 |
| 2015 | $5,140 | $327,500 | $34,500 | $293,000 |
| 2014 | -- | $327,500 | $34,500 | $293,000 |
| 2013 | -- | $327,500 | $34,500 | $293,000 |
Mortgage History
| Date | Status | Loan Amount | Loan Type |
|---|---|---|---|
| Previous Owner | $340,000 | New Conventional | |
| Previous Owner | $280,000 | Commercial | |
| Previous Owner | $48,000 | Second Mortgage Made To Cover Down Payment | |
| Previous Owner | $256,000 | New Conventional | |
| Previous Owner | $219,800 | Adjustable Rate Mortgage/ARM | |
| Previous Owner | $20,000 | Unknown | |
| Previous Owner | $230,000 | New Conventional | |
| Previous Owner | $220,000 | Adjustable Rate Mortgage/ARM | |
| Previous Owner | $45,600 | Adjustable Rate Mortgage/ARM |
Deed History
| Date | Type | Sale Price | Title Company |
|---|---|---|---|
| Warranty Deed | $590,000 | None Listed On Document | |
| Warranty Deed | $320,000 | None Available | |
| Interfamily Deed Transfer | -- | None Available |
Similar Homes in Oshkosh, WI
Source: South Central Wisconsin Multiple Listing Service
MLS Number: 1971643
APN: 026-03530101
- 4693 County Road T
- 5111 Tamarack Trail
- 5099 Tamarack Trail
- 5086 Tamarack Trail
- 5064 Tamarack Trail
- 0 Green Valley Rd
- 0 Green Valley Rd
- 6491 Woodenshoe Rd
- 1780 Legacy Ln
- 1787 Legacy Ln
- 0 Hemlock Ct Unit 50141567
- 1743 Legacy Ln
- 4095 Edgewood Rd
- 1626 Founders St
- 1651 Founders St
- 1772 Legacy Ln
- 1633 Founders St
- 1765 Loyal Dr
- 1795 Legacy Ln
- 1641 Founders St
