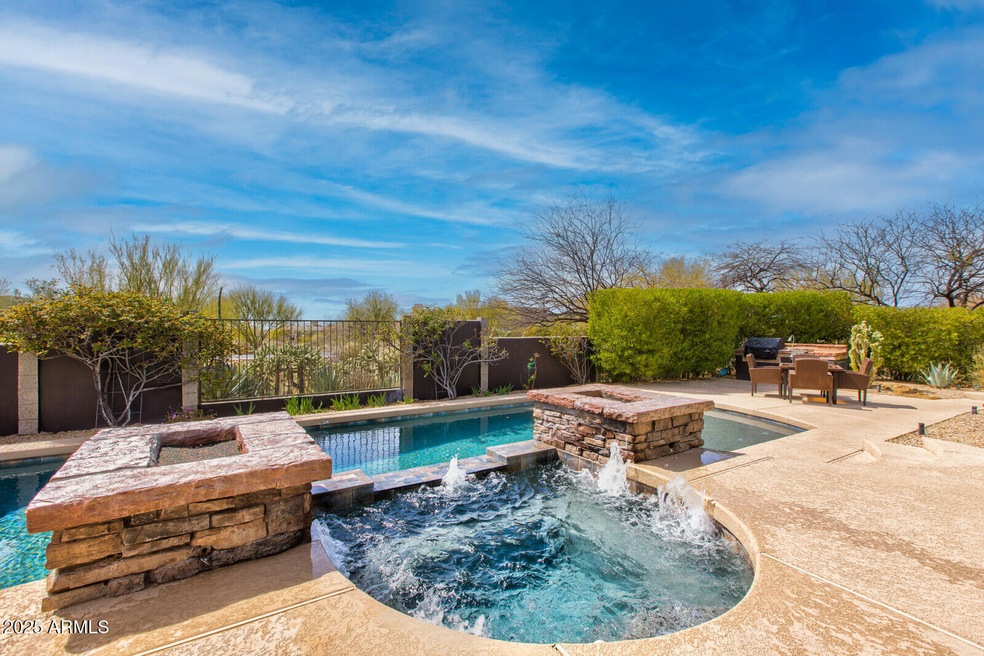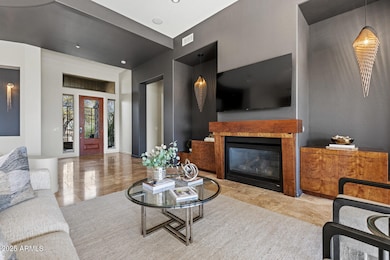
37654 N 102nd Place Scottsdale, AZ 85262
Estimated payment $8,738/month
Highlights
- Heated Spa
- Mountain View
- Santa Barbara Architecture
- Black Mountain Elementary School Rated A-
- Fireplace in Primary Bedroom
- Granite Countertops
About This Home
Enjoy Unparalleled Luxury and a perfect blend of elegance and practicality in this stunning single-level Toll Brothers home, set on a sprawling 3/4-acre lot! With 3456 square feet of thoughtfully designed living space, this masterpiece features 3 spacious ensuite bedrooms, plus a bonus room den, making it ideal for modern living. Recently updated with fresh interior paint, the home's timeless travertine flooring adds an air of sophistication to the common areas. The chef's kitchen is a culinary dream, equipped with a gas cooktop, wall ovens, and microwave, making family dinners and entertaining a breeze. The kitchen flows seamlessly into the inviting great room, where a cozy gas fireplace sets the stage for memorable gatherings. Step into your private outdoor retreat and immerse yourself in year-round luxury. The professionally designed landscaping ensures vibrant, ever-blooming beauty, while the heated pool and spa offer the perfect vantage point for breathtaking sunsets and mountain views. Enjoy the convenience of a 3-car garage with abundant built-in storage cabinets. This residence reflects exceptional craftsmanship and attention to detail. With its move-in-ready condition and an array of outstanding features, this home offers a lifestyle of unmatched comfort and luxury. Don't miss the opportunity to make this extraordinary property your own!
Open House Schedule
-
Saturday, April 26, 202511:30 am to 2:00 pm4/26/2025 11:30:00 AM +00:004/26/2025 2:00:00 PM +00:00Join us for a personal tour of this stunning home! Sunday 11:30 am to 2:00 pm.Add to Calendar
Home Details
Home Type
- Single Family
Est. Annual Taxes
- $3,529
Year Built
- Built in 2004
Lot Details
- 0.85 Acre Lot
- Cul-De-Sac
- Private Streets
- Desert faces the front and back of the property
- Wrought Iron Fence
- Misting System
- Front and Back Yard Sprinklers
- Sprinklers on Timer
HOA Fees
- $139 Monthly HOA Fees
Parking
- 3 Car Garage
Home Design
- Santa Barbara Architecture
- Wood Frame Construction
- Tile Roof
- Foam Roof
- Stucco
Interior Spaces
- 3,456 Sq Ft Home
- 1-Story Property
- Ceiling height of 9 feet or more
- Gas Fireplace
- Living Room with Fireplace
- 2 Fireplaces
- Mountain Views
- Security System Owned
Kitchen
- Eat-In Kitchen
- Gas Cooktop
- Built-In Microwave
- Kitchen Island
- Granite Countertops
Flooring
- Carpet
- Tile
Bedrooms and Bathrooms
- 3 Bedrooms
- Fireplace in Primary Bedroom
- Primary Bathroom is a Full Bathroom
- 3.5 Bathrooms
- Dual Vanity Sinks in Primary Bathroom
- Bathtub With Separate Shower Stall
Pool
- Heated Spa
- Heated Pool
- Fence Around Pool
- Pool Pump
Schools
- Black Mountain Elementary School
- Sonoran Trails Middle School
- Cactus Shadows High School
Utilities
- Cooling Available
- Heating System Uses Natural Gas
- Water Softener
- High Speed Internet
- Cable TV Available
Additional Features
- No Interior Steps
- Built-In Barbecue
Listing and Financial Details
- Tax Lot 32
- Assessor Parcel Number 219-62-032
Community Details
Overview
- Association fees include ground maintenance, street maintenance
- 360 Community Mgmt Association, Phone Number (602) 863-3600
- Built by Edmond Toll
- Estates At Cave Creek Subdivision, Diamante Floorplan
Recreation
- Tennis Courts
- Bike Trail
Map
Home Values in the Area
Average Home Value in this Area
Tax History
| Year | Tax Paid | Tax Assessment Tax Assessment Total Assessment is a certain percentage of the fair market value that is determined by local assessors to be the total taxable value of land and additions on the property. | Land | Improvement |
|---|---|---|---|---|
| 2025 | $3,529 | $75,575 | -- | -- |
| 2024 | $3,408 | $71,976 | -- | -- |
| 2023 | $3,408 | $92,060 | $18,410 | $73,650 |
| 2022 | $3,271 | $69,310 | $13,860 | $55,450 |
| 2021 | $3,634 | $70,300 | $14,060 | $56,240 |
| 2020 | $3,575 | $70,160 | $14,030 | $56,130 |
| 2019 | $3,462 | $69,960 | $13,990 | $55,970 |
| 2018 | $3,359 | $69,870 | $13,970 | $55,900 |
| 2017 | $3,222 | $67,910 | $13,580 | $54,330 |
| 2016 | $3,203 | $64,150 | $12,830 | $51,320 |
| 2015 | $3,045 | $58,150 | $11,630 | $46,520 |
Property History
| Date | Event | Price | Change | Sq Ft Price |
|---|---|---|---|---|
| 04/02/2025 04/02/25 | For Sale | $1,488,000 | 0.0% | $431 / Sq Ft |
| 03/21/2025 03/21/25 | Off Market | $1,488,000 | -- | -- |
| 03/14/2025 03/14/25 | For Sale | $1,488,000 | -- | $431 / Sq Ft |
Deed History
| Date | Type | Sale Price | Title Company |
|---|---|---|---|
| Interfamily Deed Transfer | -- | The Talon Group Tempe Rural | |
| Interfamily Deed Transfer | -- | The Talon Group Tempe Rural | |
| Interfamily Deed Transfer | -- | None Available | |
| Corporate Deed | $649,181 | Westminster Title Agency Inc | |
| Corporate Deed | -- | Westminster Title Agency Inc |
Mortgage History
| Date | Status | Loan Amount | Loan Type |
|---|---|---|---|
| Open | $269,500 | New Conventional | |
| Closed | $397,500 | Stand Alone Refi Refinance Of Original Loan | |
| Closed | $200,000 | Credit Line Revolving | |
| Closed | $511,300 | Purchase Money Mortgage |
Similar Homes in the area
Source: Arizona Regional Multiple Listing Service (ARMLS)
MLS Number: 6831504
APN: 219-62-032
- 10165 E Joy Ranch Rd Unit 390
- 10432 E Winter Sun Dr
- 10201 E Joy Ranch Rd Unit 387
- 37440 N 104th Place
- 10249 E Joy Ranch Rd
- 37505 N 104th Place
- 37445 N 104th Place
- 10125 E Sundance Trail
- 37858 N 104th Place Unit 4
- 37181 N 103rd St
- 10325 E Celestial Dr
- 10354 E Celestial Dr
- 37353 N 105th Place Unit 81
- 37301 N 99th St
- 9936 E Winter Sun Dr
- 38300 N 102nd St
- 9950 E Sundance Trail
- 10561 E Addy Way
- 36931 N 102nd Place
- 37870 N 98th Place






