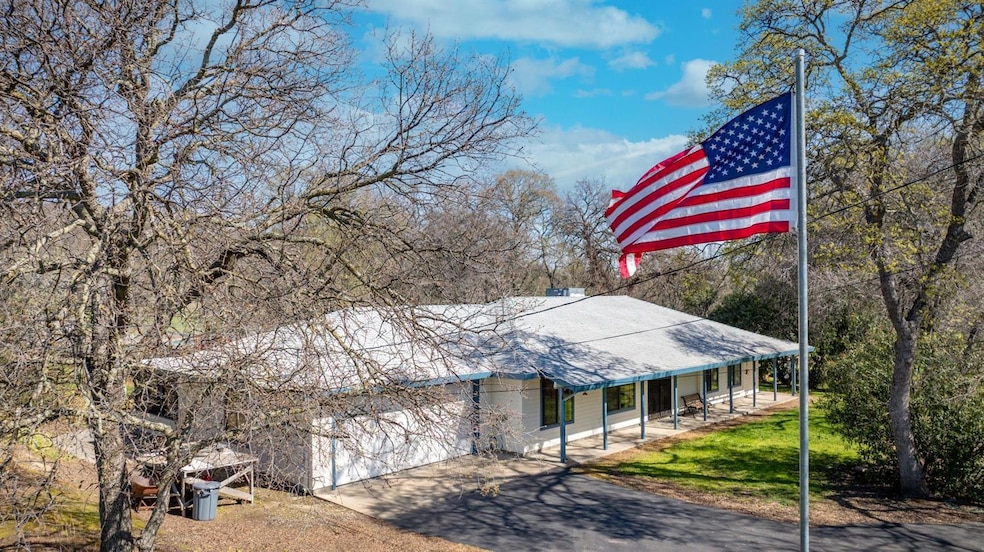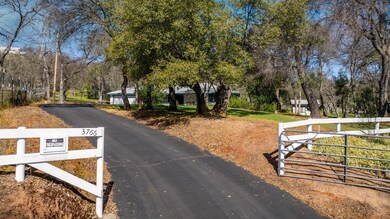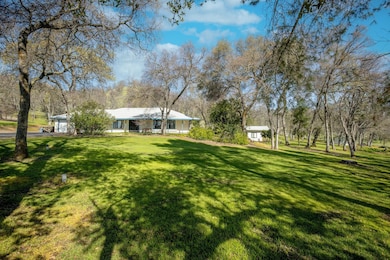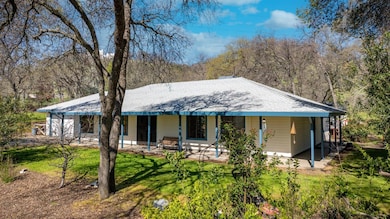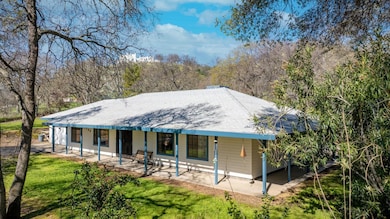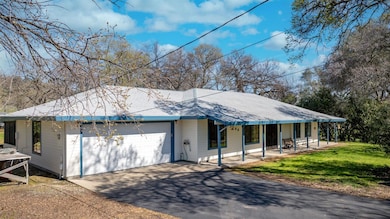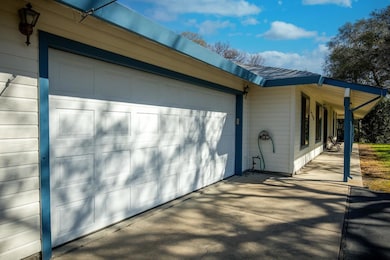
$475,000
- 4 Beds
- 2 Baths
- 1,944 Sq Ft
- 3814 Berkesey Ln
- Valley Springs, CA
Motivated Seller!HUGE price improvement!! Welcome home! This newer, well-maintained home is ready for its next owners. Hosting 4 bedrooms with a split floor plan, an expansive mater suite that has a bathroom with all your needs. With only 1 owner, this home is updated and move in ready. Outside you will find 2 shops that were built in 2021- a 50' x 30' shop with a cooler, and another 20' x 20'
Ellen Amundsen Century 21 Tri-Dam Realty
