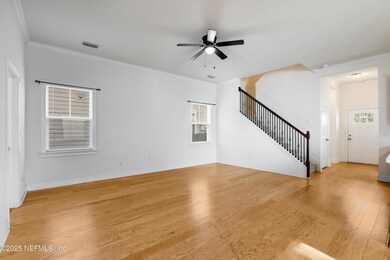
3767 Plantation Oaks Blvd Orange Park, FL 32065
Oakleaf NeighborhoodEstimated payment $2,166/month
Highlights
- Fitness Center
- Open Floorplan
- Wood Flooring
- Oakleaf Village Elementary School Rated A-
- Clubhouse
- Children's Pool
About This Home
** PRIME LOCATION ** UPDATED ** OPEN FLOOR PLAN ** Experience stylish and modern living in this beautiful 3-bed, 2.5-bath home BUILT IN 2019! Nestled in the highly coveted community of Oakleaf Plantation, this home boasts an open floor plan, including a versatile office/FLEX SPACE. Enjoy a bright and airy atmosphere accentuated by stylish lighting fixtures and sleek WOODEN FLOORS throughout. The UPDATED KITCHEN features stainless steel appliances. Step out your front door onto a large front porch, overlooking a COMMUNITY PARK where you can enjoy frequent community events like FOOD TRUCKS and gatherings. A private alley behind the home leads to an ATTACHED 2-CAR GARAGE, offering added convenience and privacy. Located just minutes from a wide array of shopping and dining options, and with easy access to I-295 and Blanding Blvd, this home offers the perfect blend of comfort and convenience. Don't miss this amazing opportunity! Schedule a showing today!
Home Details
Home Type
- Single Family
Est. Annual Taxes
- $4,637
Year Built
- Built in 2019 | Remodeled
HOA Fees
- $22 Monthly HOA Fees
Parking
- 2 Car Attached Garage
- Additional Parking
- Off-Street Parking
Home Design
- Shingle Roof
Interior Spaces
- 1,630 Sq Ft Home
- 2-Story Property
- Open Floorplan
- Ceiling Fan
- Entrance Foyer
- Fire and Smoke Detector
Kitchen
- Eat-In Kitchen
- Breakfast Bar
- Electric Range
- Microwave
- Dishwasher
- Kitchen Island
Flooring
- Wood
- Carpet
- Tile
Bedrooms and Bathrooms
- 3 Bedrooms
- Walk-In Closet
- Shower Only
Laundry
- Laundry on lower level
- Washer and Electric Dryer Hookup
Schools
- Oakleaf Village Elementary School
- Oakleaf Jr High Middle School
- Oakleaf High School
Utilities
- Central Heating and Cooling System
- 200+ Amp Service
- Electric Water Heater
Additional Features
- Front Porch
- 3,049 Sq Ft Lot
Listing and Financial Details
- Assessor Parcel Number 05042500786802057
Community Details
Overview
- Oakleaf Village Community Association, Phone Number (857) 272-5797
- Oakleaf Subdivision
Amenities
- Clubhouse
Recreation
- Tennis Courts
- Community Basketball Court
- Community Playground
- Fitness Center
- Children's Pool
- Park
Map
Home Values in the Area
Average Home Value in this Area
Tax History
| Year | Tax Paid | Tax Assessment Tax Assessment Total Assessment is a certain percentage of the fair market value that is determined by local assessors to be the total taxable value of land and additions on the property. | Land | Improvement |
|---|---|---|---|---|
| 2024 | $4,424 | $198,521 | -- | -- |
| 2023 | $4,424 | $192,739 | $0 | $0 |
| 2022 | $4,230 | $187,126 | $0 | $0 |
| 2021 | $4,043 | $181,676 | $0 | $0 |
| 2020 | $3,961 | $179,168 | $20,000 | $159,168 |
| 2019 | $1,904 | $20,000 | $20,000 | $0 |
| 2018 | $1,887 | $20,000 | $0 | $0 |
Property History
| Date | Event | Price | Change | Sq Ft Price |
|---|---|---|---|---|
| 04/15/2025 04/15/25 | Price Changed | $315,000 | -4.5% | $193 / Sq Ft |
| 04/07/2025 04/07/25 | Price Changed | $330,000 | -4.3% | $202 / Sq Ft |
| 02/07/2025 02/07/25 | For Sale | $345,000 | 0.0% | $212 / Sq Ft |
| 12/17/2023 12/17/23 | Off Market | $2,200 | -- | -- |
| 12/17/2023 12/17/23 | Off Market | $1,875 | -- | -- |
| 04/20/2023 04/20/23 | Rented | $2,200 | 0.0% | -- |
| 04/20/2023 04/20/23 | Under Contract | -- | -- | -- |
| 03/25/2023 03/25/23 | For Rent | $2,200 | +17.3% | -- |
| 10/01/2020 10/01/20 | Rented | $1,875 | -1.3% | -- |
| 09/24/2020 09/24/20 | Under Contract | -- | -- | -- |
| 08/25/2020 08/25/20 | For Rent | $1,900 | -- | -- |
Similar Homes in Orange Park, FL
Source: realMLS (Northeast Florida Multiple Listing Service)
MLS Number: 2068574
APN: 05-04-25-007868-020-57
- 3371 Highland Mill Ln
- 3545 Hawthorn Way
- 3472 Biltmore Way
- 687 Wakeview Dr
- 3145 Hearthstone Ln
- 3117 Hearthstone Ln
- 703 Bellshire Dr
- 1031 Moosehead Dr
- 807 Bellshire Dr
- 795 Bellshire Dr
- 1104 Oakleaf Village Pkwy
- 1482 Cotton Clover Dr
- 1755 Canopy Oaks Dr
- 415 Hearthside Ct
- 520 Millhouse Ln
- 745 Timbermill Ln
- 909 Thoroughbred Dr
- 3204 Timbertrail Ct
- 1575 Canopy Oaks Dr
- 4070 Pebble Brooke Cir S






