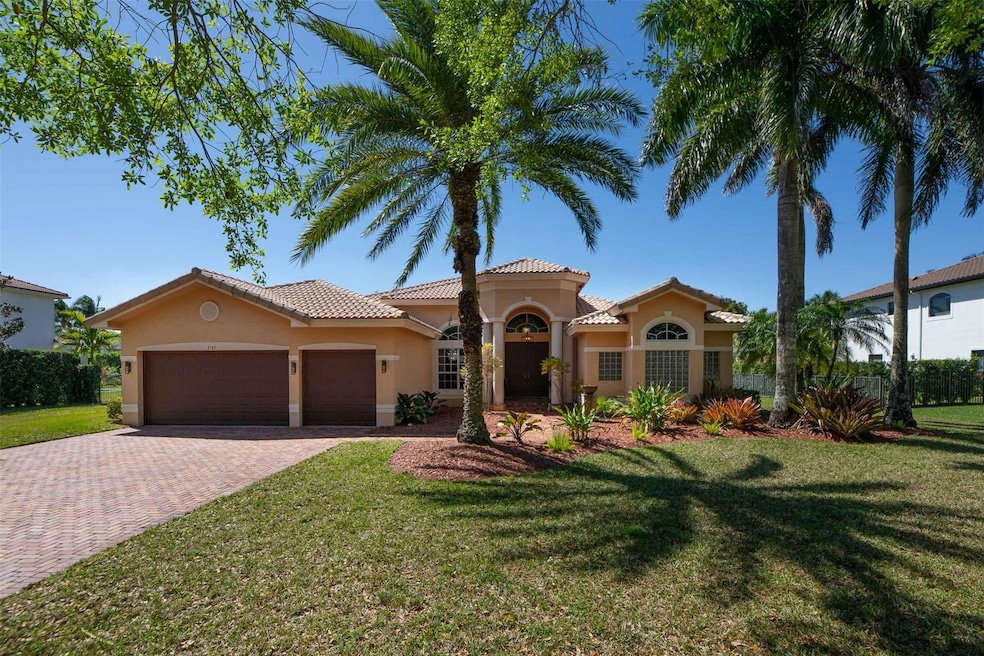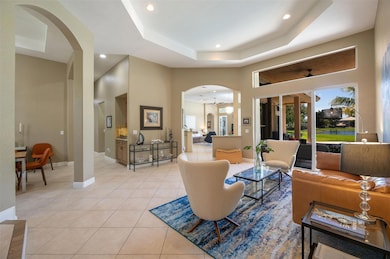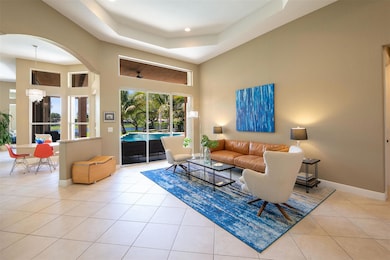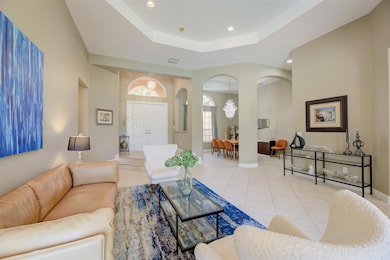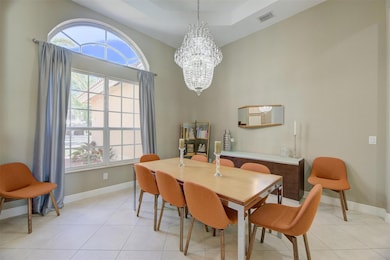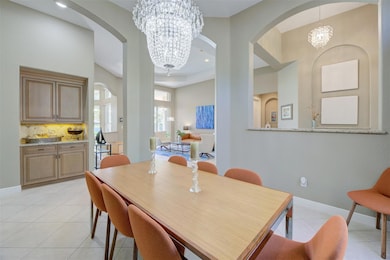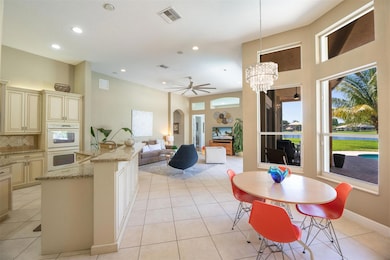
3767 Saratoga Ln Davie, FL 33328
Robbins Park NeighborhoodEstimated payment $13,237/month
Highlights
- 92 Feet of Waterfront
- Fitness Center
- Gated Community
- Fox Trail Elementary School Rated A-
- Free Form Pool
- Canal Access
About This Home
Welcome to your new waterfront estate in the prestigious guard-gated community of Long Lake Ranches. This 5-bed, 4-bath home is located on a quiet, tree-lined cul-de-sac and offers an expansive layout with two living areas and a game room. The large kitchen opens to the family room with views of the pool, lake, and extensive backyard—perfect for entertaining or relaxing. The elegant primary suite features a private sitting area, custom closets, and a light-filled bath. Split floor plan offers privacy for all. Enjoy covered and open outdoor spaces with plenty of green area for multiple uses. 24-hour manned security and resort-style living await.
Home Details
Home Type
- Single Family
Est. Annual Taxes
- $26,626
Year Built
- Built in 2002
Lot Details
- 0.81 Acre Lot
- 92 Feet of Waterfront
- East Facing Home
- Fenced
- Property is zoned AG
HOA Fees
- $480 Monthly HOA Fees
Parking
- 3 Car Attached Garage
- Garage Door Opener
- Driveway
Property Views
- Canal
- Pool
Home Design
- Barrel Roof Shape
Interior Spaces
- 3,372 Sq Ft Home
- 1-Story Property
- High Ceiling
- Entrance Foyer
- Family Room
- Sitting Room
- Formal Dining Room
- Den
- Utility Room
Kitchen
- Breakfast Area or Nook
- Breakfast Bar
- Built-In Self-Cleaning Oven
- Electric Range
- Microwave
- Ice Maker
- Dishwasher
- Kitchen Island
- Disposal
Flooring
- Wood
- Tile
Bedrooms and Bathrooms
- 5 Main Level Bedrooms
- Closet Cabinetry
- Walk-In Closet
- 4 Full Bathrooms
- Dual Sinks
- Separate Shower in Primary Bathroom
Laundry
- Laundry Room
- Dryer
- Washer
Home Security
- Hurricane or Storm Shutters
- Fire and Smoke Detector
Outdoor Features
- Free Form Pool
- Canal Access
- Open Patio
- Porch
Schools
- Fox Trail Elementary School
- Indian Ridge Middle School
- Western High School
Utilities
- Central Heating and Cooling System
- Electric Water Heater
- Cable TV Available
Listing and Financial Details
- Assessor Parcel Number 504119131110
Community Details
Overview
- Association fees include common area maintenance, security
- Long Lake Ranches One Subdivision
Recreation
- Fitness Center
- Park
Security
- Gated Community
Map
Home Values in the Area
Average Home Value in this Area
Tax History
| Year | Tax Paid | Tax Assessment Tax Assessment Total Assessment is a certain percentage of the fair market value that is determined by local assessors to be the total taxable value of land and additions on the property. | Land | Improvement |
|---|---|---|---|---|
| 2025 | $26,626 | $1,415,190 | $254,350 | $1,160,840 |
| 2024 | $26,603 | $1,415,190 | $254,350 | $1,160,840 |
| 2023 | $26,603 | $1,403,200 | $254,350 | $1,148,850 |
| 2022 | $14,425 | $789,420 | $0 | $0 |
| 2021 | $14,262 | $766,430 | $0 | $0 |
| 2020 | $14,191 | $755,850 | $0 | $0 |
| 2019 | $13,969 | $738,860 | $0 | $0 |
| 2018 | $13,526 | $725,090 | $0 | $0 |
| 2017 | $13,217 | $710,180 | $0 | $0 |
| 2016 | $13,099 | $695,580 | $0 | $0 |
| 2015 | $13,388 | $690,750 | $0 | $0 |
| 2014 | $13,471 | $685,270 | $0 | $0 |
| 2013 | -- | $718,050 | $175,420 | $542,630 |
Property History
| Date | Event | Price | Change | Sq Ft Price |
|---|---|---|---|---|
| 04/14/2025 04/14/25 | For Sale | $1,888,000 | +11.1% | $560 / Sq Ft |
| 04/26/2022 04/26/22 | Sold | $1,700,000 | -10.0% | $504 / Sq Ft |
| 03/24/2022 03/24/22 | Pending | -- | -- | -- |
| 02/22/2022 02/22/22 | For Sale | $1,888,000 | -- | $560 / Sq Ft |
Deed History
| Date | Type | Sale Price | Title Company |
|---|---|---|---|
| Warranty Deed | $1,700,000 | Safekey Title & Closings | |
| Interfamily Deed Transfer | -- | Attorney | |
| Special Warranty Deed | $622,700 | Nova Title Company | |
| Deed | $4,281,200 | -- |
Mortgage History
| Date | Status | Loan Amount | Loan Type |
|---|---|---|---|
| Previous Owner | $760,000 | New Conventional | |
| Previous Owner | $340,522 | Unknown | |
| Previous Owner | $350,000 | Credit Line Revolving | |
| Previous Owner | $200,000 | Credit Line Revolving | |
| Previous Owner | $90,000 | Credit Line Revolving | |
| Previous Owner | $498,082 | No Value Available |
Similar Homes in Davie, FL
Source: BeachesMLS (Greater Fort Lauderdale)
MLS Number: F10498235
APN: 50-41-19-13-1110
- 3747 Saratoga Ln
- 3593 W Tree Tops Ct
- 3462 Dovecote Meadow Ln
- 3435 Belmont Terrace
- 10250 S Lake Vista Cir
- 3432 Dovecote Meadow Ln
- 9805 W Tree Tops Ct
- 4212 SW 107th Way
- 3004 Lake Point Place
- 10908 Garden Ridge Ct
- 4451 SW 102nd Ave
- 2900 W Lake Vista Cir
- 4281 SW 109th Ave
- 9441 Southern Orchard Rd N
- 3562 Southern Orchard Rd W
- 11155 SW 40th St
- 10972 Pine Lodge Trail
- 2971 SW 108th Way
- 11001 Pine Lodge Trail
- 4890 SW 104th Ave
