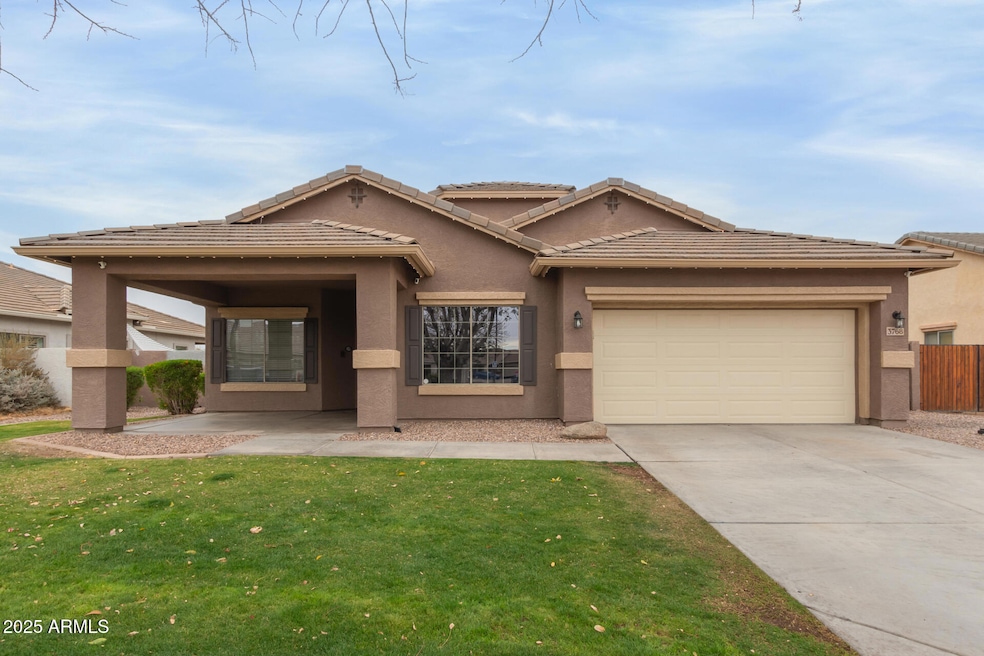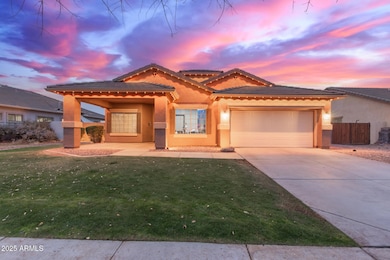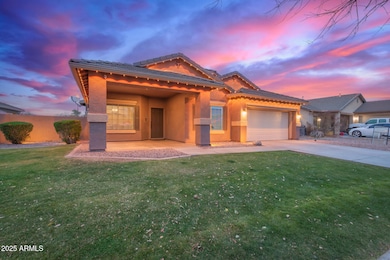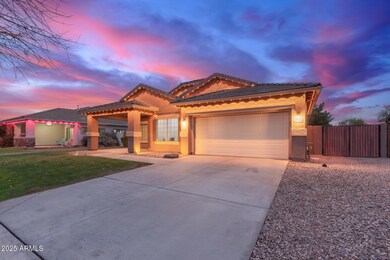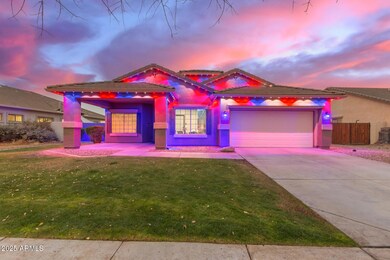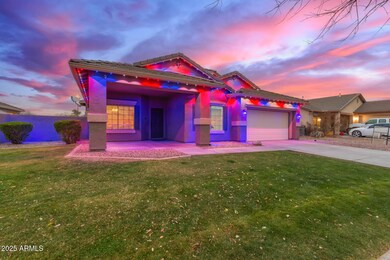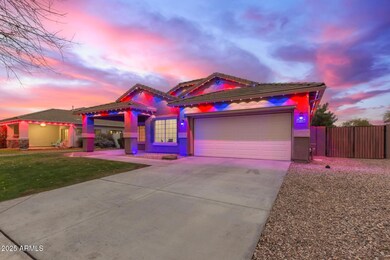
3768 S Coach House Dr Gilbert, AZ 85297
Power Ranch NeighborhoodEstimated payment $5,382/month
Highlights
- RV Gated
- 0.19 Acre Lot
- Granite Countertops
- Centennial Elementary School Rated A
- Clubhouse
- Community Pool
About This Home
THIS IS A MUST SEE TURN KEY HOME! Prepare to be amazed! Check out this fantastic 5 bed, 3 bath residence now for sale in Power Ranch! Featuring great curb appeal, a large front yard w/natural grass, oversized 2 car garage, and an RV gate. Discover spacious dining & living area w/elegant wood-look tile flooring, crown moulding, and trending palette throughout. Continue into the cozy family room, where you can spend quality time w/friends & loved ones. The fabulous kitchen is equipped w/ample cabinetry, granite counters & backsplash, stainless steel appliances, a walk-in pantry, pendant lighting, an island complete w/a breakfast bar, and a breakfast nook w/a lovely bay window. The primary bedroom showcases a walk-in closet and a lavish ensuite w/dual vanities & a garden tub. Tons of upgrades and renovations throughout the house! Don't forget about the home theater or the HUGE (Over 2000 sqft!) basement bonus room, ideal for an entertainment center and tons of room for activities! Home is equipped with cox fiber for extremely fast internet. Also including a charming backyard w/a covered patio and paver seating area, this home is a dream come true! Seller is leaving all TV's and mounts, home theater system dolby atmos sounds system and reclining chairs and couch in the basement and pool table...Act now before it's gone!
Home Details
Home Type
- Single Family
Est. Annual Taxes
- $2,915
Year Built
- Built in 2004
Lot Details
- 8,380 Sq Ft Lot
- Block Wall Fence
- Grass Covered Lot
HOA Fees
- $116 Monthly HOA Fees
Parking
- 2 Car Garage
- RV Gated
Home Design
- Wood Frame Construction
- Tile Roof
- Stucco
Interior Spaces
- 4,222 Sq Ft Home
- 1-Story Property
- Ceiling height of 9 feet or more
- Ceiling Fan
- Double Pane Windows
- Basement
Kitchen
- Eat-In Kitchen
- Breakfast Bar
- Built-In Microwave
- Kitchen Island
- Granite Countertops
Flooring
- Carpet
- Tile
Bedrooms and Bathrooms
- 5 Bedrooms
- Primary Bathroom is a Full Bathroom
- 3 Bathrooms
- Dual Vanity Sinks in Primary Bathroom
- Bathtub With Separate Shower Stall
Accessible Home Design
- No Interior Steps
Schools
- Centennial Elementary School
- Sossaman Middle School
- Higley High School
Utilities
- Cooling Available
- Heating System Uses Natural Gas
- High Speed Internet
- Cable TV Available
Listing and Financial Details
- Tax Lot 245
- Assessor Parcel Number 313-06-520
Community Details
Overview
- Association fees include ground maintenance
- Power Ranch Association, Phone Number (480) 988-0960
- Built by Highland Homes
- Power Ranch Neighborhood 7 Phase 2 Subdivision
- FHA/VA Approved Complex
Amenities
- Clubhouse
- Theater or Screening Room
- Recreation Room
Recreation
- Tennis Courts
- Community Playground
- Community Pool
- Community Spa
- Bike Trail
Map
Home Values in the Area
Average Home Value in this Area
Tax History
| Year | Tax Paid | Tax Assessment Tax Assessment Total Assessment is a certain percentage of the fair market value that is determined by local assessors to be the total taxable value of land and additions on the property. | Land | Improvement |
|---|---|---|---|---|
| 2025 | $2,915 | $36,837 | -- | -- |
| 2024 | $2,924 | $35,083 | -- | -- |
| 2023 | $2,924 | $56,630 | $11,320 | $45,310 |
| 2022 | $2,795 | $42,080 | $8,410 | $33,670 |
| 2021 | $2,879 | $38,080 | $7,610 | $30,470 |
| 2020 | $2,935 | $35,420 | $7,080 | $28,340 |
| 2019 | $2,842 | $33,610 | $6,720 | $26,890 |
| 2018 | $2,742 | $33,130 | $6,620 | $26,510 |
| 2017 | $2,642 | $31,970 | $6,390 | $25,580 |
| 2016 | $2,689 | $30,720 | $6,140 | $24,580 |
| 2015 | $2,346 | $28,710 | $5,740 | $22,970 |
Property History
| Date | Event | Price | Change | Sq Ft Price |
|---|---|---|---|---|
| 04/08/2025 04/08/25 | Price Changed | $899,999 | -2.4% | $213 / Sq Ft |
| 03/23/2025 03/23/25 | Price Changed | $922,500 | -0.7% | $218 / Sq Ft |
| 03/21/2025 03/21/25 | Price Changed | $929,400 | -0.1% | $220 / Sq Ft |
| 03/09/2025 03/09/25 | Price Changed | $929,900 | -1.8% | $220 / Sq Ft |
| 03/06/2025 03/06/25 | Price Changed | $946,850 | -0.3% | $224 / Sq Ft |
| 02/28/2025 02/28/25 | Price Changed | $949,850 | -2.6% | $225 / Sq Ft |
| 02/23/2025 02/23/25 | Price Changed | $974,900 | -1.5% | $231 / Sq Ft |
| 02/14/2025 02/14/25 | For Sale | $990,000 | +171.2% | $234 / Sq Ft |
| 02/12/2016 02/12/16 | Sold | $365,000 | -1.4% | $86 / Sq Ft |
| 01/20/2016 01/20/16 | Price Changed | $370,000 | +0.6% | $88 / Sq Ft |
| 01/15/2016 01/15/16 | For Sale | $367,900 | -- | $87 / Sq Ft |
Deed History
| Date | Type | Sale Price | Title Company |
|---|---|---|---|
| Interfamily Deed Transfer | -- | Clear Title Agency Of Az Llc | |
| Warranty Deed | $365,000 | Clear Title Agency Of Az Llc | |
| Special Warranty Deed | $275,000 | Guaranty Title Agency | |
| Trustee Deed | $275,000 | Great American Title Agency | |
| Quit Claim Deed | -- | None Available | |
| Quit Claim Deed | -- | None Available | |
| Warranty Deed | $590,000 | Ticor Title Agency Of Az Inc | |
| Interfamily Deed Transfer | -- | -- | |
| Special Warranty Deed | $275,140 | -- | |
| Cash Sale Deed | $172,441 | -- | |
| Special Warranty Deed | -- | -- |
Mortgage History
| Date | Status | Loan Amount | Loan Type |
|---|---|---|---|
| Open | $32,000 | Unknown | |
| Open | $343,100 | New Conventional | |
| Closed | $343,100 | New Conventional | |
| Previous Owner | $210,000 | Adjustable Rate Mortgage/ARM | |
| Previous Owner | $261,250 | New Conventional | |
| Previous Owner | $472,000 | New Conventional | |
| Previous Owner | $118,000 | Stand Alone Second | |
| Previous Owner | $220,100 | Unknown | |
| Previous Owner | $55,000 | Stand Alone Second | |
| Previous Owner | $220,100 | Purchase Money Mortgage | |
| Previous Owner | $55,000 | Stand Alone Second | |
| Previous Owner | $220,100 | Unknown |
Similar Homes in Gilbert, AZ
Source: Arizona Regional Multiple Listing Service (ARMLS)
MLS Number: 6820917
APN: 313-06-520
- 3822 S Coach House Dr
- 3759 S Dew Drop Ln
- 4094 E Los Altos Dr
- 3994 E Maplewood St
- 3848 S Coach House Dr
- 3603 S Weaver Cir E
- 3891 E Melrose St
- 3799 S Skyline Dr
- 4251 E Sundance Ave
- 3883 E Santa fe Ln
- 4091 S Dew Drop Ct
- 4053 S Skyline Ct
- 4140 E Sundance Ave
- 4072 S Skyline Ct
- 3890 S Star Canyon Dr
- 4196 E Bonanza Rd
- 3781 S Pablo Pass Dr
- 4119 E Sundance Ave
- 4176 E Bonanza Rd
- 4229 E Seasons Cir
