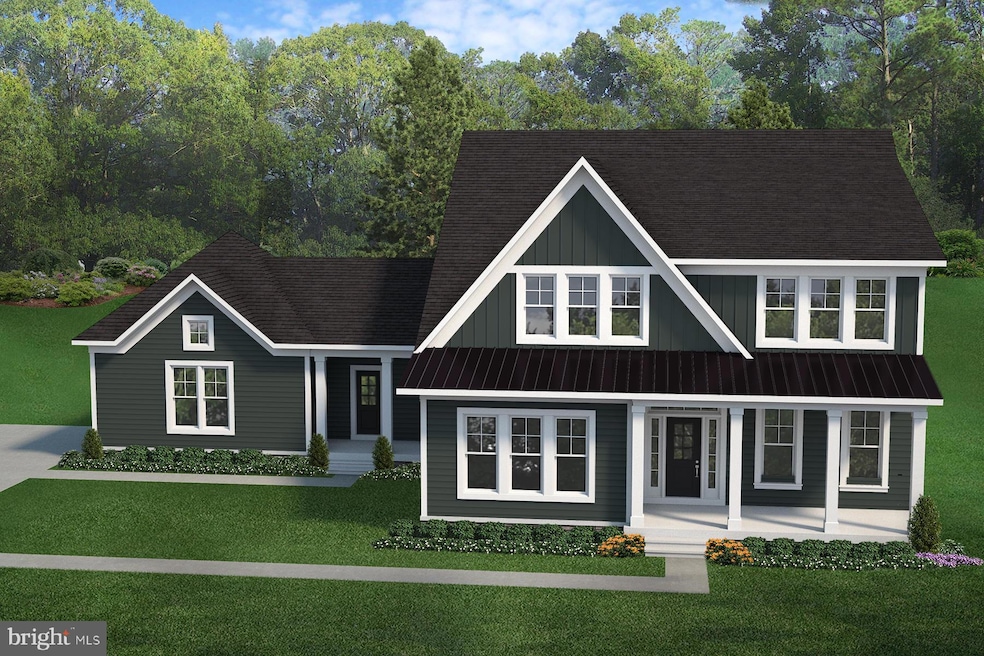
37685 Saint Francis Ct Purcellville, VA 20132
Estimated payment $7,594/month
Highlights
- New Construction
- Open Floorplan
- Wood Flooring
- Kenneth W. Culbert Elementary School Rated A-
- Craftsman Architecture
- Main Floor Bedroom
About This Home
$25K Your Way!
Pre-Construction Pricing for this to-be-built home!
The Aquinnah single family home offers main level living, perfect for your comfort and lifestyle. Enter the foyer from the inviting front porch to a wide-open main level. Tucked away on the main level is the owner’s suite, including hardwood flooring, large windows with a private, spacious bathroom. The deluxe kitchen with 42” wall cabinets features a large island and overlooks the family room with a vaulted ceiling. From the 3-car sideload garage, a convenient family entry controls clutter, offers storage, and provides laundry space. The upper level includes 3 additional bedrooms, 2 additional full baths, and a spacious loft. For more entertaining space, you can finish the basement. The best of both worlds awaits with mountain views and local conveniences nearby. Now is the time for you to add your personal style and flair and make this home yours. No HOA
Home Details
Home Type
- Single Family
Est. Annual Taxes
- $2,181
Year Built
- Built in 2024 | New Construction
Lot Details
- 1.57 Acre Lot
- Property is in excellent condition
- Property is zoned JLMA3
Parking
- 3 Car Direct Access Garage
- 3 Driveway Spaces
- Side Facing Garage
- Garage Door Opener
Home Design
- Craftsman Architecture
- Advanced Framing
- Frame Construction
- Spray Foam Insulation
- Blown-In Insulation
- Batts Insulation
- Shingle Roof
- Architectural Shingle Roof
- Asphalt Roof
- Metal Roof
- Cement Siding
- Passive Radon Mitigation
- Concrete Perimeter Foundation
- Rough-In Plumbing
- HardiePlank Type
- Tile
Interior Spaces
- Property has 3 Levels
- Open Floorplan
- Ceiling height of 9 feet or more
- Whole House Fan
- Recessed Lighting
- Gas Fireplace
- Vinyl Clad Windows
- Insulated Doors
- Family Room Off Kitchen
- Formal Dining Room
- Storage Room
- Washer and Dryer Hookup
Kitchen
- Breakfast Area or Nook
- Eat-In Kitchen
- Built-In Self-Cleaning Oven
- Gas Oven or Range
- Six Burner Stove
- Built-In Range
- Range Hood
- Built-In Microwave
- Dishwasher
- Stainless Steel Appliances
- Kitchen Island
- Upgraded Countertops
- Disposal
Flooring
- Wood
- Carpet
- Ceramic Tile
Bedrooms and Bathrooms
- En-Suite Bathroom
- Walk-In Closet
- Bathtub with Shower
- Walk-in Shower
Basement
- Heated Basement
- Walk-Up Access
- Interior Basement Entry
- Sump Pump
- Basement Windows
Eco-Friendly Details
- Energy-Efficient Windows with Low Emissivity
- Air Purifier
- Air Cleaner
- Whole House Exhaust Ventilation
Outdoor Features
- Porch
Schools
- Kenneth W. Culbert Elementary School
- Harmony Middle School
- Woodgrove High School
Utilities
- 90% Forced Air Zoned Heating and Cooling System
- Air Filtration System
- Humidifier
- Heat Pump System
- Heating System Powered By Owned Propane
- Programmable Thermostat
- 200+ Amp Service
- 60 Gallon+ Propane Water Heater
- Well
- Septic Equal To The Number Of Bedrooms
Community Details
- No Home Owners Association
- Built by Evergreene Homes
- Bishop Estates Subdivision, Aquinnah F Floorplan
Listing and Financial Details
- Tax Lot 5
- Assessor Parcel Number 452264832000
Map
Home Values in the Area
Average Home Value in this Area
Property History
| Date | Event | Price | Change | Sq Ft Price |
|---|---|---|---|---|
| 07/10/2024 07/10/24 | For Sale | $1,327,850 | -- | $354 / Sq Ft |
Similar Homes in Purcellville, VA
Source: Bright MLS
MLS Number: VALO2075506
- 134 Misty Pond Terrace
- 132 Misty Pond Terrace
- 14629 Fordson Ct
- 14649 Fordson Ct
- 305 E Declaration Ct
- 400 Mcdaniel Dr
- 229 E Skyline Dr
- 228 E King James St
- 37957 Piggott Bottom Rd
- 211 Heaton Ct
- 460 S Maple Ave
- 161 N Hatcher Ave
- 151 N Hatcher Ave
- 16516 Goldencrest Cir
- 141 N Hatcher Ave
- 116 Desales Dr
- 16921 Purcellville Rd
- 625 E G St
- 37968 Piggott Bottom Rd
- 230 N Brewster Ln
