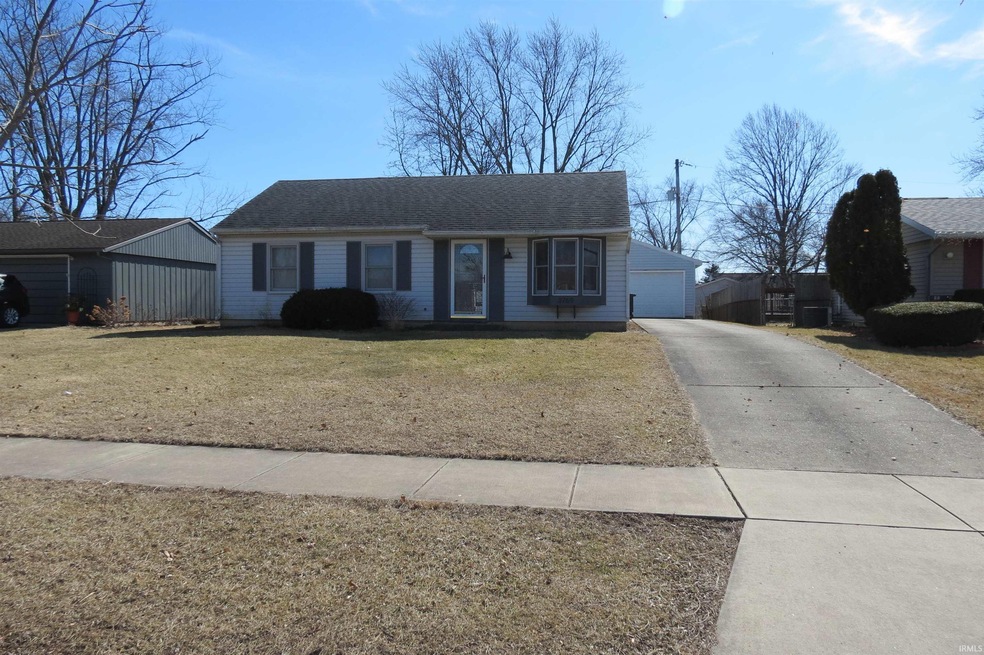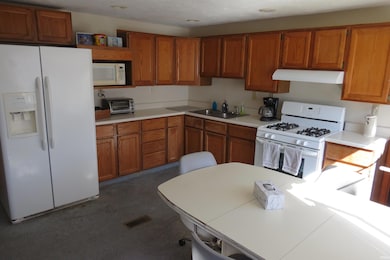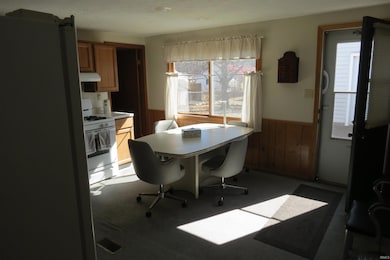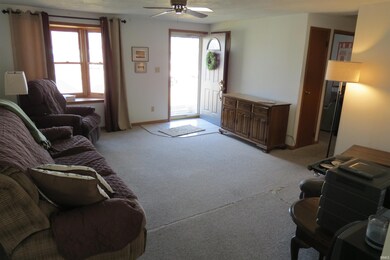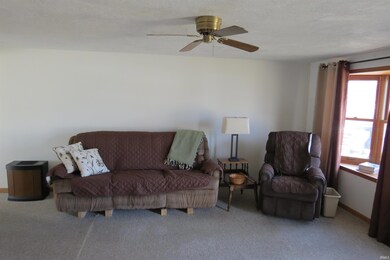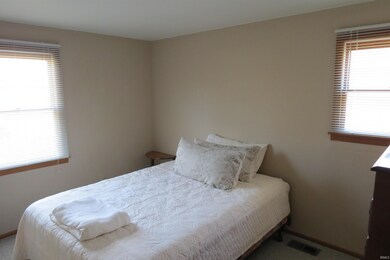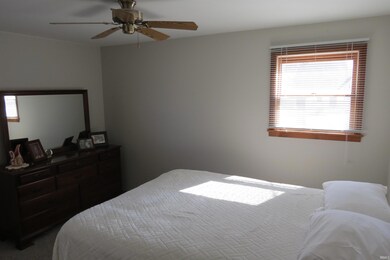
3769 Amherst Dr Lafayette, IN 47905
Glen Acres Neighborhood
3
Beds
1
Bath
1,093
Sq Ft
7,320
Sq Ft Lot
Highlights
- Ranch Style House
- Eat-In Kitchen
- Forced Air Heating and Cooling System
- 2 Car Detached Garage
- Bathtub with Shower
- Level Lot
About This Home
As of April 2025Just Listed - Well maintained ranch home with large eat-in kitchen with ample cabinetry. Oversized 2 car garage & off street parking. Inspections are welcome but property to be sold AS-IS
Home Details
Home Type
- Single Family
Est. Annual Taxes
- $831
Year Built
- Built in 1966
Lot Details
- 7,320 Sq Ft Lot
- Lot Dimensions are 61x120
- Level Lot
Parking
- 2 Car Detached Garage
- Garage Door Opener
- Driveway
- Off-Street Parking
Home Design
- Ranch Style House
- Planned Development
- Poured Concrete
- Shingle Roof
- Asphalt Roof
- Vinyl Construction Material
Interior Spaces
- 1,093 Sq Ft Home
- Carpet
- Fire and Smoke Detector
Kitchen
- Eat-In Kitchen
- Gas Oven or Range
- Laminate Countertops
Bedrooms and Bathrooms
- 3 Bedrooms
- 1 Full Bathroom
- Bathtub with Shower
Laundry
- Laundry on main level
- Gas Dryer Hookup
Location
- Suburban Location
Schools
- Glen Acres Elementary School
- Sunnyside/Tecumseh Middle School
- Jefferson High School
Utilities
- Forced Air Heating and Cooling System
- Heating System Uses Gas
- Cable TV Available
Community Details
- Vinton Highlands Subdivision
Listing and Financial Details
- Assessor Parcel Number 79-07-23-128-003.000-004
Map
Create a Home Valuation Report for This Property
The Home Valuation Report is an in-depth analysis detailing your home's value as well as a comparison with similar homes in the area
Home Values in the Area
Average Home Value in this Area
Property History
| Date | Event | Price | Change | Sq Ft Price |
|---|---|---|---|---|
| 04/10/2025 04/10/25 | Sold | $205,000 | 0.0% | $188 / Sq Ft |
| 03/03/2025 03/03/25 | For Sale | $205,000 | -- | $188 / Sq Ft |
Source: Indiana Regional MLS
Tax History
| Year | Tax Paid | Tax Assessment Tax Assessment Total Assessment is a certain percentage of the fair market value that is determined by local assessors to be the total taxable value of land and additions on the property. | Land | Improvement |
|---|---|---|---|---|
| 2024 | $830 | $120,500 | $19,800 | $100,700 |
| 2023 | $830 | $112,700 | $19,800 | $92,900 |
| 2022 | $680 | $94,600 | $19,800 | $74,800 |
| 2021 | $501 | $81,700 | $19,800 | $61,900 |
| 2020 | $411 | $76,700 | $16,000 | $60,700 |
| 2019 | $394 | $75,800 | $16,000 | $59,800 |
| 2018 | $370 | $72,800 | $16,000 | $56,800 |
| 2017 | $350 | $70,400 | $16,000 | $54,400 |
| 2016 | $335 | $69,200 | $16,000 | $53,200 |
| 2014 | $308 | $65,600 | $16,000 | $49,600 |
| 2013 | $299 | $64,700 | $16,000 | $48,700 |
Source: Public Records
Mortgage History
| Date | Status | Loan Amount | Loan Type |
|---|---|---|---|
| Open | $160,000 | New Conventional | |
| Previous Owner | $42,061 | FHA |
Source: Public Records
Deed History
| Date | Type | Sale Price | Title Company |
|---|---|---|---|
| Warranty Deed | -- | Columbia Title |
Source: Public Records
Similar Homes in Lafayette, IN
Source: Indiana Regional MLS
MLS Number: 202506569
APN: 79-07-23-128-003.000-004
Nearby Homes
- 1413 Kensington Dr
- 80 Altamont Ct
- 1716 Teakwood Ct
- 3904 Monitor Mill Dr
- 3609 Beaumont Ct
- 3937 Prange Dr
- 3625 Mulberry Dr
- 709 Sapphire Ct Unit 91
- 3550 Union St
- 3888 Baldwin Ave
- 3581 Creek Ridge
- 4201 Eisenhower Rd
- 70 Elder Ct
- 29 Stayman Ct
- 40 Stayman Ct
- 4427 Lockwood Ct
- 545 Jonathan Way
- 1309 Hedgewood Dr
- 404 Vermont Dr
- 2826 Forest Ln
