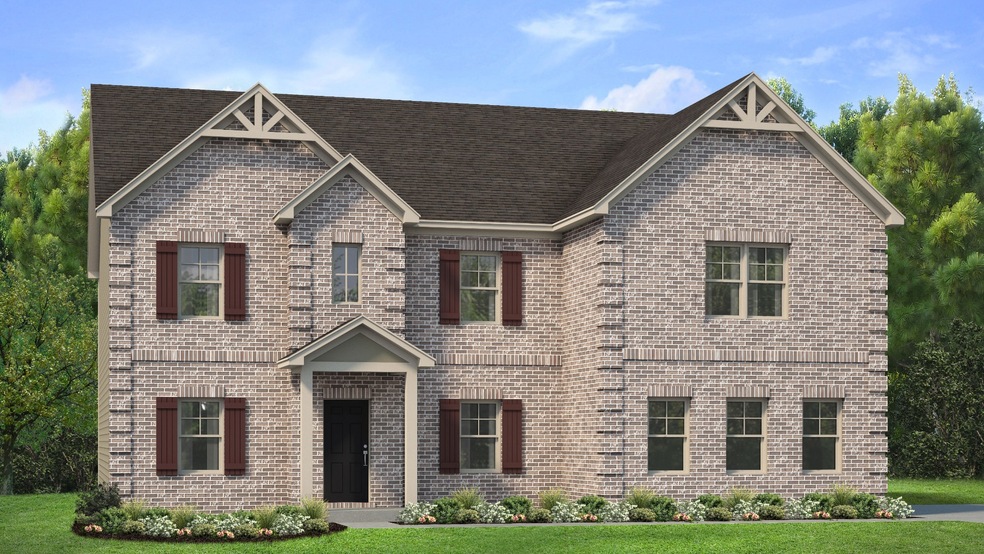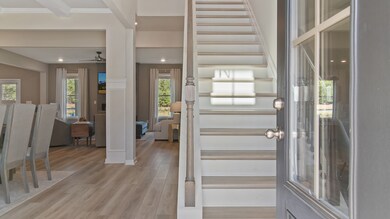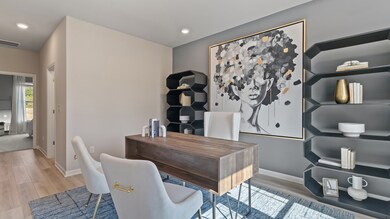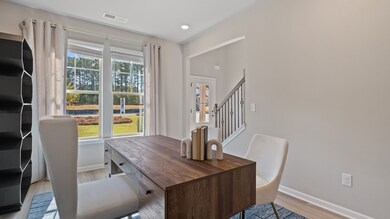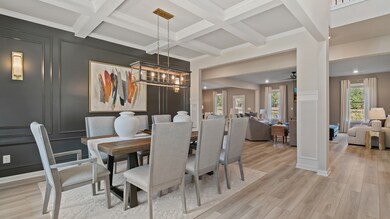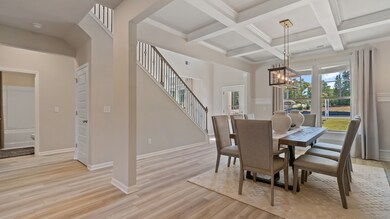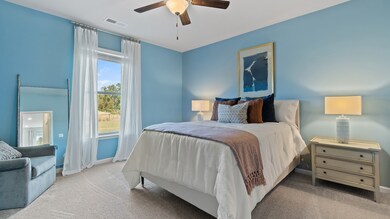
McKinley Hampton, GA 30228
Estimated payment $3,680/month
Total Views
1,928
5
Beds
4
Baths
3,855
Sq Ft
$145
Price per Sq Ft
About This Home
Open concept kitchen with oversized island, breakfast area and family room with fireplace. First level guest suite with full bath. Dining room with coffered ceilings. Primary suite with sitting area, expansive walk-in closet, two separate vanities, soaking tub and shower. Upper level loft.
Home Details
Home Type
- Single Family
Parking
- 2 Car Garage
Home Design
- New Construction
- Ready To Build Floorplan
- Mckinley Plan
Interior Spaces
- 3,855 Sq Ft Home
- 2-Story Property
Bedrooms and Bathrooms
- 5 Bedrooms
- 4 Full Bathrooms
Community Details
Overview
- Grand Opening
- Built by DRB Homes
- Cambria At Traditions Subdivision
Sales Office
- 3769 Jonesboro Rd
- Hampton, GA 30228
- 770-300-9918
- Builder Spec Website
Office Hours
- Mon - Sat 10 a.m. - 6 p.m. Sun 1 p.m - 6 p.m.
Map
Create a Home Valuation Report for This Property
The Home Valuation Report is an in-depth analysis detailing your home's value as well as a comparison with similar homes in the area
Home Values in the Area
Average Home Value in this Area
Property History
| Date | Event | Price | Change | Sq Ft Price |
|---|---|---|---|---|
| 02/28/2025 02/28/25 | For Sale | $559,990 | -- | $145 / Sq Ft |
Similar Homes in Hampton, GA
Nearby Homes
- 3769 Jonesboro Rd
- 3769 Jonesboro Rd
- 3769 Jonesboro Rd
- 3769 Jonesboro Rd
- 3769 Jonesboro Rd
- 3608 Jonesboro Rd
- 3626 Jonesboro Rd
- 400 Icicle Ct
- 3689 Jonesboro Rd
- 609 Eskimo Ct
- 160 Traditions Ln
- 615 Edgar St Unit LOT 13
- 659 Edgar St
- 667 Edgar St Unit 26
- 655 Edgar St
- 663 Edgar St
- 671 Edgar St
- 660 Edgar St Unit 158
- 810 Relic Ridge
- 675 Edgar St
