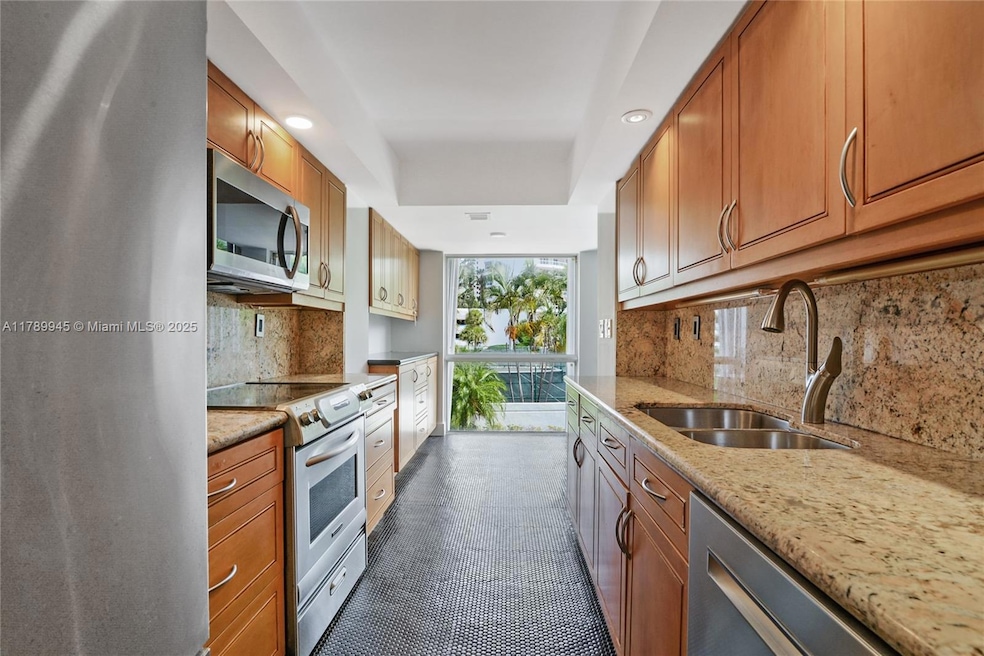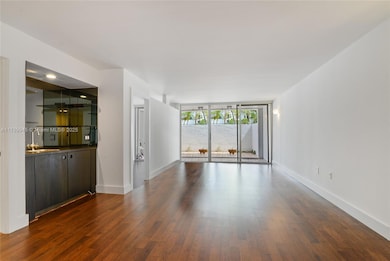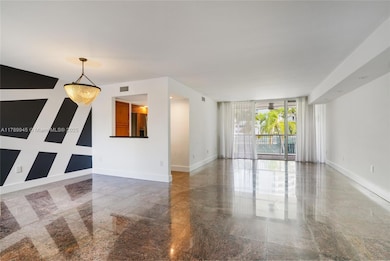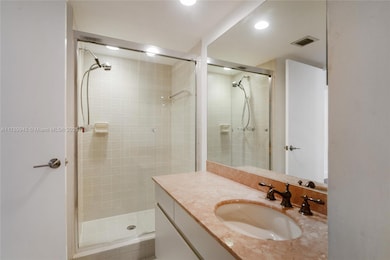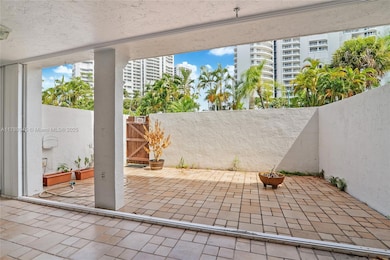
3769 NE 209th Terrace Aventura, FL 33180
The Waterways NeighborhoodEstimated payment $8,800/month
Highlights
- Private Guards
- Marble Flooring
- Heated Community Pool
- Aventura Waterways K-8 Center Rated A-
- Garden View
- Built-In Features
About This Home
Welcome home to coveted Golden Pointe, your premium secure townhome community in the heart of Aventura. This large floor plan is perfect for your family with 5 large bedrooms, 4 full baths, nicely updated gourmet kitchen with premium appliances, private elevator, large laundry room, spacious private patio and much more. Community offers full time security, private access to Waterways marina, community pool, steps to Aventura's best schools and houses of worship and minutes to fine dining, beaches, shopping and I-95. Ready to occupy!
Townhouse Details
Home Type
- Townhome
Est. Annual Taxes
- $14,934
Year Built
- Built in 1989
HOA Fees
- $870 Monthly HOA Fees
Parking
- 1 Car Garage
Home Design
- Concrete Block And Stucco Construction
Interior Spaces
- 2,857 Sq Ft Home
- 3-Story Property
- Built-In Features
- Garden Views
Kitchen
- Self-Cleaning Oven
- Electric Range
- Microwave
- Dishwasher
- Disposal
Flooring
- Marble
- Tile
Bedrooms and Bathrooms
- 5 Bedrooms
- Primary Bedroom Upstairs
- 3 Full Bathrooms
Laundry
- Laundry in Utility Room
- Dryer
- Washer
Outdoor Features
- Courtyard
- Patio
Utilities
- Central Heating and Cooling System
- Electric Water Heater
Additional Features
- Accessible Elevator Installed
- East of U.S. Route 1
Listing and Financial Details
- Assessor Parcel Number 28-12-35-049-0610
Community Details
Overview
- Golden Pointe Condos
- Golden Pointe Subdivision
Recreation
- Heated Community Pool
Pet Policy
- Breed Restrictions
Building Details
Security
- Private Guards
- Security Guard
- Complex Is Fenced
Map
Home Values in the Area
Average Home Value in this Area
Tax History
| Year | Tax Paid | Tax Assessment Tax Assessment Total Assessment is a certain percentage of the fair market value that is determined by local assessors to be the total taxable value of land and additions on the property. | Land | Improvement |
|---|---|---|---|---|
| 2024 | $8,781 | $880,153 | -- | -- |
| 2023 | $8,781 | $552,284 | $0 | $0 |
| 2022 | $8,491 | $536,199 | $0 | $0 |
| 2021 | $8,488 | $520,582 | $0 | $0 |
| 2020 | $8,390 | $513,395 | $0 | $0 |
| 2019 | $8,211 | $501,853 | $0 | $0 |
| 2018 | $7,836 | $492,496 | $0 | $0 |
| 2017 | $7,776 | $482,367 | $0 | $0 |
| 2016 | $11,540 | $646,010 | $0 | $0 |
| 2011 | -- | $393,840 | $0 | $0 |
Property History
| Date | Event | Price | Change | Sq Ft Price |
|---|---|---|---|---|
| 04/24/2025 04/24/25 | For Sale | $1,200,000 | -- | $420 / Sq Ft |
Deed History
| Date | Type | Sale Price | Title Company |
|---|---|---|---|
| Warranty Deed | $707,000 | Attorney | |
| Warranty Deed | $713,000 | Attorney | |
| Warranty Deed | $675,000 | Attorney |
Mortgage History
| Date | Status | Loan Amount | Loan Type |
|---|---|---|---|
| Open | $420,000 | New Conventional | |
| Closed | $459,550 | Adjustable Rate Mortgage/ARM | |
| Previous Owner | $570,400 | Adjustable Rate Mortgage/ARM | |
| Previous Owner | $250,000 | New Conventional | |
| Previous Owner | $250,000 | Unknown |
Similar Homes in the area
Source: MIAMI REALTORS® MLS
MLS Number: A11789945
APN: 28-1235-049-0610
- 3794 NE 209th Terrace
- 21050 Point Place Unit 2301
- 21050 Point Place Unit 302
- 21050 Point Place Unit 1505
- 21050 Point Place Unit 501
- 21050 Point Place Unit 1705
- 21050 Point Place Unit 502
- 21050 Point Place Unit 2001
- 21050 Point Place Unit 605
- 21050 Point Place Unit 904
- 21050 Point Place Unit 403
- 21050 Point Place Unit 2702
- 21050 NE 38th Ave Unit 305
- 21050 Point Place Unit 1103
- 21055 NE 37th Ave Unit 2703
- 21055 Yacht Club Dr Unit 3101
- 21055 Yacht Club Dr Unit 1910
- 21055 Yacht Club Dr Unit 1409
- 21055 Yacht Club Dr Unit 2707
- 21055 Yacht Club Dr Unit 902
