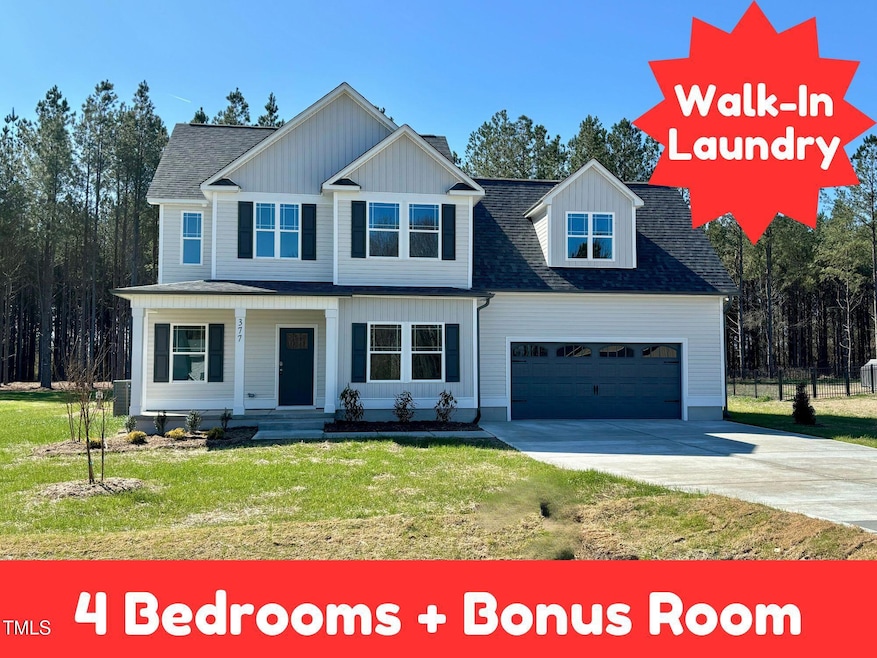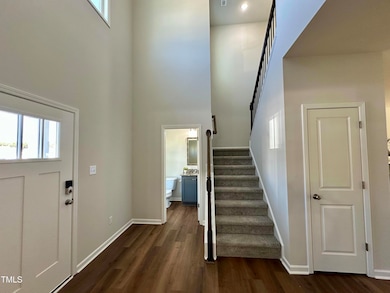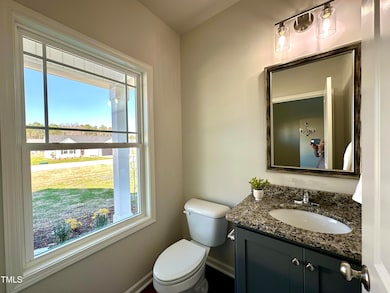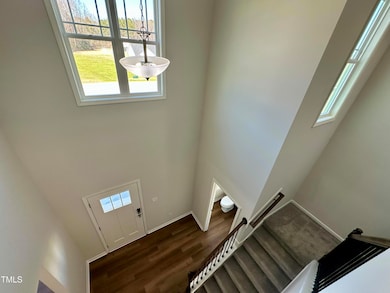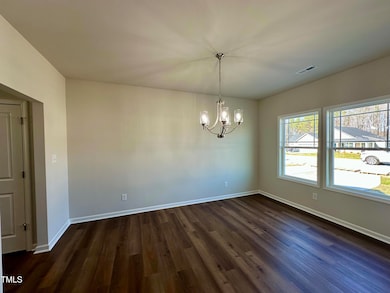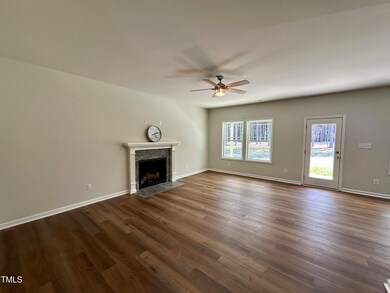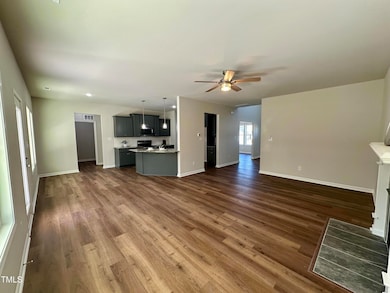
377 Earnest Way Kenly, NC 27542
Beulah NeighborhoodEstimated payment $2,396/month
Highlights
- New Construction
- Transitional Architecture
- Bonus Room
- Granite Flooring
- Main Floor Primary Bedroom
- No HOA
About This Home
The Marlow Plan! Welcome to your dream home with 4 Bedrooms AND Finished Bonus rm! Primary bedroom on MAIN level! This two-story masterpiece offers it all. A charming covered front porch welcomes you into the spacious foyer open to 2nd floor. The main level features a formal dining room and a generously sized kitchen equipped with granite countertops, a pantry, and stainless steel appliances—including a range, dishwasher, and microwave. An eat-at bar and sunny breakfast nook overlook your backyard and lead to a cozy family room complete with a gas log fireplace and access to the covered back porch. You'll also find a convenient half bath with granite countertops, a walk-in laundry room, and access to the attached garage on this level. The luxurious primary suite offers a spa-like retreat with double sinks, ample built-in cabinetry, a soaking tub, separate shower, and a huge walk-in closet. Upstairs, you'll discover 3 MORE spacious bedrooms, a full bath with double sinks and a private tub/shower area, PLUS a massive FINISHED bonus room with its own walk-in closet—perfect for a playroom, media room, or anything you choose. Step outside to enjoy the level backyard and covered patio, ideal for entertaining or simply relaxing. Welcome to home sweet home
Open House Schedule
-
Saturday, April 26, 202510:00 am to 12:00 pm4/26/2025 10:00:00 AM +00:004/26/2025 12:00:00 PM +00:00We look forward to seeing you there!Add to Calendar
-
Saturday, May 03, 202510:00 am to 12:00 pm5/3/2025 10:00:00 AM +00:005/3/2025 12:00:00 PM +00:00We look forward to seeing you there!Add to Calendar
Home Details
Home Type
- Single Family
Est. Annual Taxes
- $318
Year Built
- Built in 2025 | New Construction
Lot Details
- 0.46 Acre Lot
- Landscaped
Parking
- 2 Car Attached Garage
- Front Facing Garage
- Garage Door Opener
- Private Driveway
Home Design
- Home is estimated to be completed on 2/20/25
- Transitional Architecture
- Slab Foundation
- Stem Wall Foundation
- Frame Construction
- Shingle Roof
- Vinyl Siding
Interior Spaces
- 2,550 Sq Ft Home
- 2-Story Property
- Tray Ceiling
- Smooth Ceilings
- Ceiling Fan
- Family Room
- Breakfast Room
- Dining Room
- Bonus Room
- Laundry Room
Kitchen
- Eat-In Kitchen
- Electric Range
- Microwave
- Dishwasher
Flooring
- Carpet
- Granite
- Luxury Vinyl Tile
Bedrooms and Bathrooms
- 4 Bedrooms
- Primary Bedroom on Main
- Walk-In Closet
- Separate Shower in Primary Bathroom
- Soaking Tub
Outdoor Features
- Covered patio or porch
Schools
- Micro Elementary School
- N Johnston Middle School
- N Johnston High School
Utilities
- Forced Air Heating and Cooling System
- Septic Tank
Community Details
- No Home Owners Association
- Godfrey Farm Subdivision
Listing and Financial Details
- Assessor Parcel Number 03Q05038C
Map
Home Values in the Area
Average Home Value in this Area
Tax History
| Year | Tax Paid | Tax Assessment Tax Assessment Total Assessment is a certain percentage of the fair market value that is determined by local assessors to be the total taxable value of land and additions on the property. | Land | Improvement |
|---|---|---|---|---|
| 2024 | $284 | $35,000 | $35,000 | $0 |
| 2023 | $277 | $35,000 | $35,000 | $0 |
Property History
| Date | Event | Price | Change | Sq Ft Price |
|---|---|---|---|---|
| 04/16/2025 04/16/25 | Price Changed | $424,440 | -1.0% | $166 / Sq Ft |
| 02/25/2025 02/25/25 | For Sale | $428,681 | -- | $168 / Sq Ft |
Similar Homes in Kenly, NC
Source: Doorify MLS
MLS Number: 10078375
APN: 03Q05038C
- 349 Earnest Way
- 349 Earnest Way Unit Lot 21
- 427 Earnest Way
- 427 Earnest Way Unit L24
- 328 Earnest Way
- 328 Earnest Way Unit L33
- 437 Earnest Way
- 295 Earnest Way
- 207 Earnest Way Unit Lot 15
- 433 Fallingbrook Dr
- 93 Fallingbrook Dr
- 4159 Princeton Kenly Rd
- 4384 Princeton Kenly Rd
- 46 Otter Hole Dr
- 46 Otter Hole Dr
- 32 Bonnybrook Ct
- 18 Bonnybrook Ct
- 22 Laramie Ln
