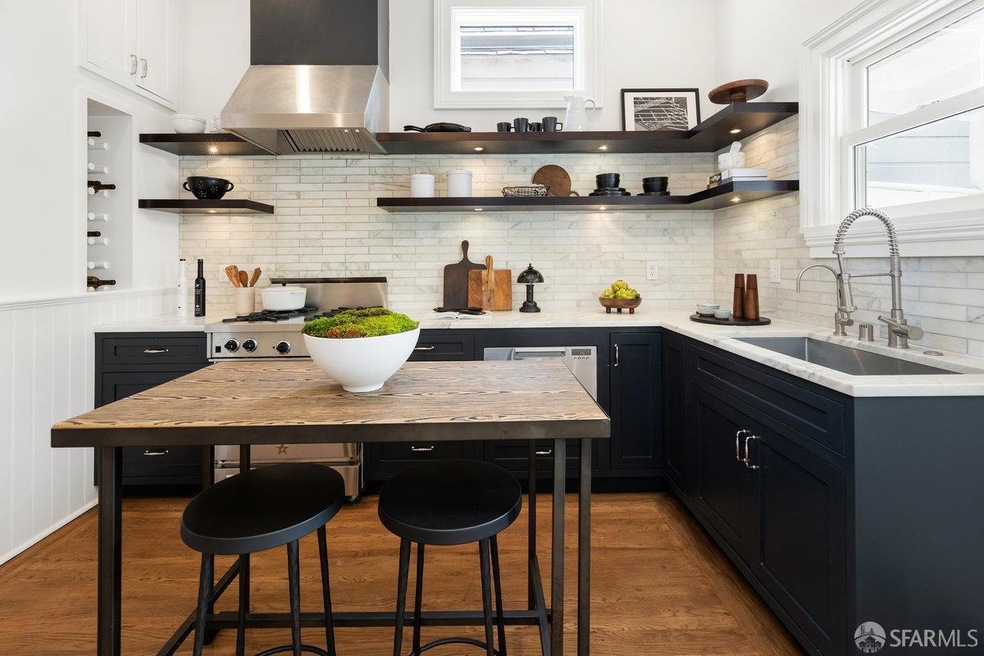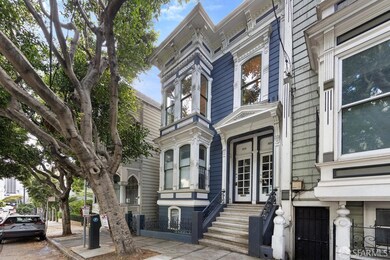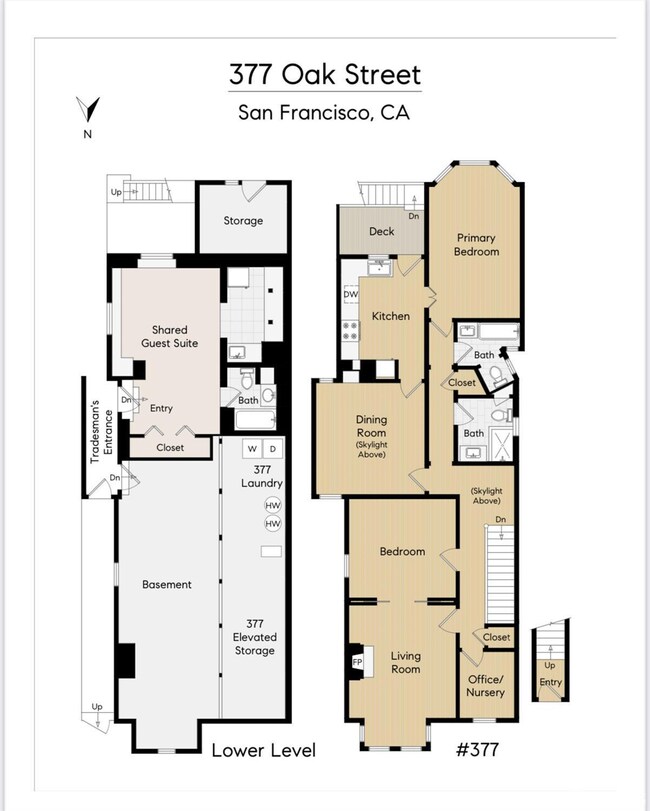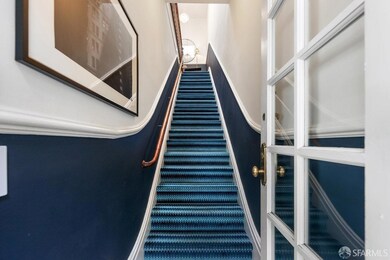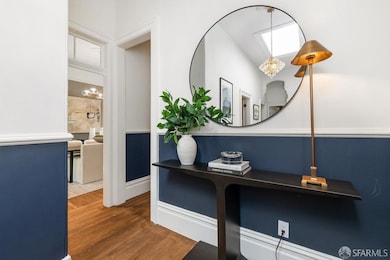
377 Oak St San Francisco, CA 94102
Hayes Valley NeighborhoodHighlights
- Unit is on the top floor
- Built-In Refrigerator
- Marble Countertops
- City Lights View
- Wood Flooring
- 3-minute walk to Patricia's Green in Hayes Valley
About This Home
As of November 2024Classic elegance blends seamlessly with modern updates in this stunning Hayes Valley top-floor condo. Beautifully preserved interiors showcase traditional wainscoting, gorgeous light medallions, and crown molding throughout, embodying Victorian-era architecture from the living room's striking Carrara marble fireplace to the light-filled formal dining room. The updated chef's kitchen boasts high-end appliances (Sub-Zero refrigerator/freezer, Blue Star Gas Range, Fisher Paykel dishwasher), marble counters, and a Dutch door that leads to a private deck. The south-facing shared garden offers a lush retreat with fruit trees and multiple seating areas. With two generously sized bedrooms, plus an office, and two full bathrooms (one with a claw-foot tub with shower, the other a walk-in shower plus programmable heated floor and towel rack), this residence offers flexibility and comfort. Close to Lower Haight, Duboce Triangle, and Alamo Square, this condo has excellent public transportation, tech bus and freeway access. Additional features include a shared bonus space offering flexibility for visitors, large deeded storage space (with bike space) and washer/dryer. Recent updates include knob and tube replacement, new light fixtures, spray-in insulation, and newer double-paned windows.
Property Details
Home Type
- Condominium
Est. Annual Taxes
- $15,884
Year Built
- Built in 1900 | Remodeled
Lot Details
- Northwest Facing Home
- Back Yard Fenced
HOA Fees
- $250 Monthly HOA Fees
Home Design
- Victorian Architecture
Interior Spaces
- 1,360 Sq Ft Home
- 1-Story Property
- Skylights in Kitchen
- Wood Burning Fireplace
- Double Pane Windows
- Bay Window
- Living Room
- Formal Dining Room
- Home Office
- Bonus Room
- Storage Room
- Wood Flooring
- City Lights Views
- Laundry in Basement
- Attic
Kitchen
- Free-Standing Gas Range
- Range Hood
- Built-In Refrigerator
- Dishwasher
- Marble Countertops
- Disposal
Bedrooms and Bathrooms
- 2 Full Bathrooms
- Multiple Shower Heads
Laundry
- Laundry in Garage
- Dryer
- Washer
Parking
- 1 Parking Space
- Open Parking
- Parking Fee
- $325 Parking Fee
Outdoor Features
- Balcony
- Covered Deck
Location
- Unit is on the top floor
Utilities
- Zoned Heating System
- Natural Gas Connected
Listing and Financial Details
- Assessor Parcel Number 0839-068
Community Details
Overview
- Association fees include insurance on structure, ground maintenance, trash, water
- 2 Units
- Low-Rise Condominium
Amenities
- Community Barbecue Grill
Pet Policy
- Limit on the number of pets
- Dogs and Cats Allowed
Map
Home Values in the Area
Average Home Value in this Area
Property History
| Date | Event | Price | Change | Sq Ft Price |
|---|---|---|---|---|
| 11/20/2024 11/20/24 | Sold | $1,325,000 | +10.9% | $974 / Sq Ft |
| 11/02/2024 11/02/24 | Pending | -- | -- | -- |
| 10/31/2024 10/31/24 | For Sale | $1,195,000 | -8.1% | $879 / Sq Ft |
| 09/09/2024 09/09/24 | Sold | $1,300,000 | +30.7% | $998 / Sq Ft |
| 08/15/2024 08/15/24 | Pending | -- | -- | -- |
| 08/02/2024 08/02/24 | For Sale | $995,000 | -- | $764 / Sq Ft |
Tax History
| Year | Tax Paid | Tax Assessment Tax Assessment Total Assessment is a certain percentage of the fair market value that is determined by local assessors to be the total taxable value of land and additions on the property. | Land | Improvement |
|---|---|---|---|---|
| 2024 | $15,884 | $1,288,536 | $625,804 | $662,732 |
| 2023 | $15,643 | $1,263,272 | $613,534 | $649,738 |
| 2022 | $15,166 | $1,223,408 | $601,504 | $621,904 |
| 2021 | $14,897 | $1,199,420 | $589,710 | $609,710 |
| 2020 | $14,780 | $1,167,328 | $583,664 | $583,664 |
| 2019 | $14,226 | $1,144,440 | $572,220 | $572,220 |
| 2018 | $13,747 | $1,122,000 | $561,000 | $561,000 |
| 2017 | $13,287 | $1,100,000 | $550,000 | $550,000 |
| 2016 | $10,363 | $855,966 | $427,983 | $427,983 |
| 2015 | $10,233 | $843,110 | $421,555 | $421,555 |
| 2014 | $9,963 | $826,596 | $413,298 | $413,298 |
Mortgage History
| Date | Status | Loan Amount | Loan Type |
|---|---|---|---|
| Open | $1,060,000 | New Conventional | |
| Closed | $1,060,000 | New Conventional | |
| Previous Owner | $800,000 | New Conventional | |
| Previous Owner | $807,000 | New Conventional | |
| Previous Owner | $880,000 | Adjustable Rate Mortgage/ARM | |
| Previous Owner | $512,000 | New Conventional | |
| Previous Owner | $520,000 | New Conventional | |
| Previous Owner | $62,500 | Unknown | |
| Previous Owner | $502,500 | Unknown | |
| Previous Owner | $180,000 | Unknown | |
| Previous Owner | $417,000 | Stand Alone Refi Refinance Of Original Loan |
Deed History
| Date | Type | Sale Price | Title Company |
|---|---|---|---|
| Grant Deed | -- | First American Title | |
| Grant Deed | -- | First American Title | |
| Grant Deed | -- | First American Title | |
| Grant Deed | $1,100,000 | Fidelity National Title Co | |
| Grant Deed | $785,000 | Old Republic Title Company | |
| Interfamily Deed Transfer | -- | Old Republic Title Company |
Similar Homes in San Francisco, CA
Source: San Francisco Association of REALTORS® MLS
MLS Number: 424074816
APN: 0839-068
- 305 Oak St
- 219 Lily St
- 479 Oak St
- 477 Oak St Unit 479
- 8 Octavia St Unit 404
- 476 Hickory St
- 55 Page St Unit 412
- 580 Hayes St Unit 202
- 511 Buchanan St
- 450 Hayes St Unit 2A
- 450 Hayes St Unit TH4
- 73 Waller St
- 11 Franklin St Unit 603
- 11 Franklin St Unit 504
- 1745 Market St
- 522 Hickory St
- 300 Ivy St Unit 401
- 1886 Market St
- 342 Hayes St Unit M
- 233 Franklin St Unit 404
