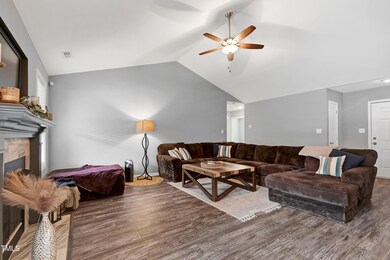
377 Sherrill Farm Dr Benson, NC 27504
Elevation NeighborhoodHighlights
- Open Floorplan
- Vaulted Ceiling
- Mud Room
- Craftsman Architecture
- Granite Countertops
- Covered patio or porch
About This Home
As of March 2025Welcome to this well maintained one-story home in the desirable Sherrill Farm neighborhood! Situated on a generous 0.733-acre lot, this 1,623 sq. ft. residence built in 2018 offers an inviting open floor plan with modern conveniences and thoughtful touches. The spacious primary suite has a tray ceiling, a walk-in closet, a large soaking tub, dual vanity, and a relaxing feel. Enjoy stylish and durable LVP flooring throughout the main living areas, vaulted ceilings, and abundant natural light. The kitchen flows around a large island featuring seating for three, pendant lighting, granite countertops, and an adjacent dining area. The kitchen has plenty of cabinets and with the walk-in pantry, storage should not be a concern. A convenient mudroom with a coat and shoe drop connects to the laundry room, adding to the home's functionality. Relax on the covered back deck overlooking the expansive backyard, complete with a cozy fire pit or curl up in front of the gas logs — perfect for entertaining or unwinding. The two-car garage offers overhead storage, and the home features low-maintenance vinyl siding, architectural shingles, and black rain gutters. Located just 30 minutes from Downtown Raleigh, 45 minutes to RDU, and 1.5 hours from Wrightsville Beach, this home blends comfort and convenience with low annual HOA dues. Don't miss the opportunity to make this your dream home!
Home Details
Home Type
- Single Family
Est. Annual Taxes
- $1,674
Year Built
- Built in 2018
Lot Details
- 0.73 Acre Lot
- Property fronts a state road
- Rectangular Lot
- Cleared Lot
HOA Fees
- $15 Monthly HOA Fees
Parking
- 2 Car Attached Garage
- Front Facing Garage
- Private Driveway
- 4 Open Parking Spaces
Home Design
- Craftsman Architecture
- Block Foundation
- Architectural Shingle Roof
- Vinyl Siding
Interior Spaces
- 1,623 Sq Ft Home
- 1-Story Property
- Open Floorplan
- Tray Ceiling
- Smooth Ceilings
- Vaulted Ceiling
- Ceiling Fan
- Recessed Lighting
- Gas Log Fireplace
- Double Pane Windows
- Blinds
- Mud Room
- Family Room with Fireplace
- Living Room
- Pull Down Stairs to Attic
- Home Security System
Kitchen
- Electric Range
- Microwave
- Dishwasher
- Kitchen Island
- Granite Countertops
Flooring
- Carpet
- Luxury Vinyl Tile
- Vinyl
Bedrooms and Bathrooms
- 3 Bedrooms
- Walk-In Closet
- 2 Full Bathrooms
- Double Vanity
- Separate Shower in Primary Bathroom
- Soaking Tub
- Bathtub with Shower
Laundry
- Laundry Room
- Laundry on main level
- Electric Dryer Hookup
Outdoor Features
- Covered patio or porch
- Fire Pit
- Rain Gutters
Schools
- Benson Elementary And Middle School
- S Johnston High School
Utilities
- Cooling Available
- Heat Pump System
- Underground Utilities
- Electric Water Heater
- Septic Tank
- Septic System
- Cable TV Available
Community Details
- Association fees include unknown
- Sherrill Farm HOA, Phone Number (919) 703-8900
- Sherrill Farm Subdivision
Listing and Financial Details
- REO, home is currently bank or lender owned
- Assessor Parcel Number 07F08027V
Map
Home Values in the Area
Average Home Value in this Area
Property History
| Date | Event | Price | Change | Sq Ft Price |
|---|---|---|---|---|
| 03/26/2025 03/26/25 | Sold | $320,000 | 0.0% | $197 / Sq Ft |
| 02/24/2025 02/24/25 | Pending | -- | -- | -- |
| 02/21/2025 02/21/25 | Price Changed | $320,000 | -1.5% | $197 / Sq Ft |
| 12/19/2024 12/19/24 | Price Changed | $325,000 | -7.1% | $200 / Sq Ft |
| 12/12/2024 12/12/24 | For Sale | $350,000 | -- | $216 / Sq Ft |
Tax History
| Year | Tax Paid | Tax Assessment Tax Assessment Total Assessment is a certain percentage of the fair market value that is determined by local assessors to be the total taxable value of land and additions on the property. | Land | Improvement |
|---|---|---|---|---|
| 2024 | $1,674 | $206,710 | $45,000 | $161,710 |
| 2023 | $1,633 | $206,710 | $45,000 | $161,710 |
| 2022 | $1,716 | $206,710 | $45,000 | $161,710 |
| 2021 | $1,716 | $206,710 | $45,000 | $161,710 |
| 2020 | $1,778 | $206,710 | $45,000 | $161,710 |
| 2019 | $1,778 | $206,710 | $45,000 | $161,710 |
Mortgage History
| Date | Status | Loan Amount | Loan Type |
|---|---|---|---|
| Open | $323,232 | New Conventional | |
| Previous Owner | $246,486 | New Conventional | |
| Previous Owner | $194,949 | New Conventional | |
| Previous Owner | $156,800 | Construction |
Deed History
| Date | Type | Sale Price | Title Company |
|---|---|---|---|
| Warranty Deed | $320,000 | None Listed On Document | |
| Warranty Deed | $244,000 | None Available | |
| Warranty Deed | $193,000 | None Available | |
| Warranty Deed | $34,000 | None Available |
Similar Homes in Benson, NC
Source: Doorify MLS
MLS Number: 10067014
APN: 07F08027V
- 749 Sherrill Farm Dr
- 726 Sherrill Farm Dr
- 130 Tulipfield Way
- 95 Tulipfield Way
- 66 Tulipfield Way
- 79 Tulipfield Way
- 131 Tulipfield Way
- 172 Tulipfield Way
- 00 Elevation Rd
- 416 Magnolia Run Way
- 427 Magnolia Run Way
- 396 Magnolia Run Way
- 125 Hydrangea Ln
- 395 Magnolia Run Way
- 378 Magnolia Run Way
- 359 Magnolia Run Way
- 325 Magnolia Run Way
- 309 Magnolia Run Way
- 275 Magnolia Run Way
- 257 Magnolia Run Way






