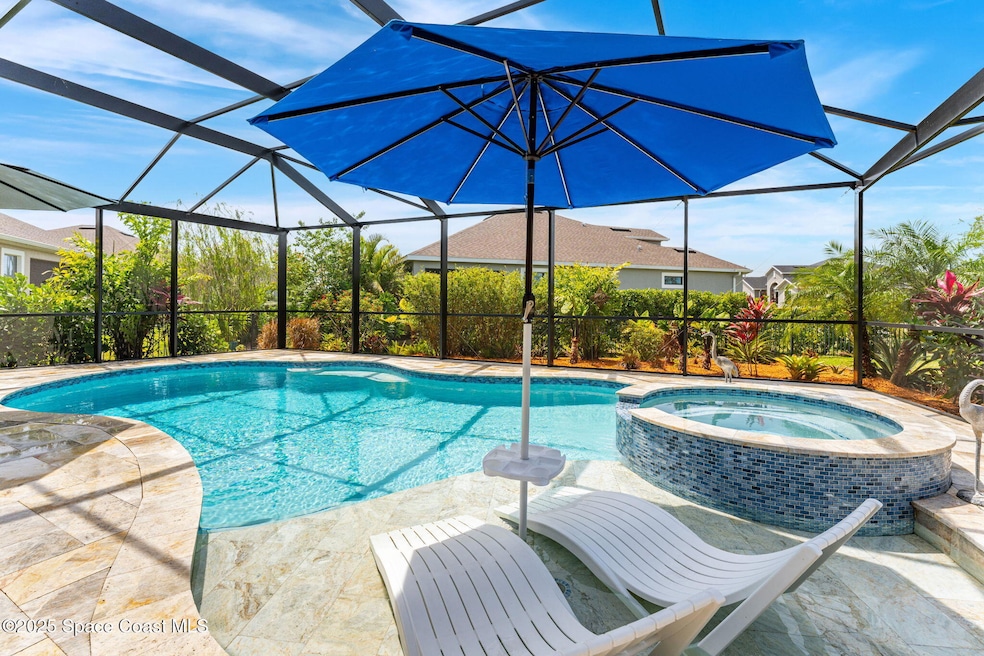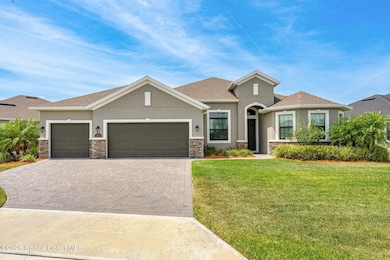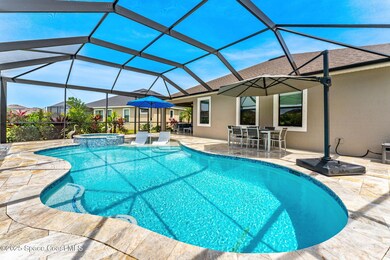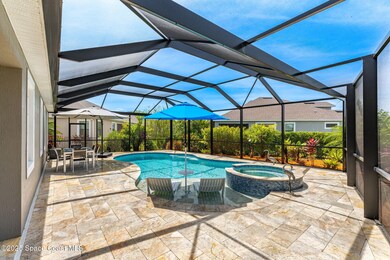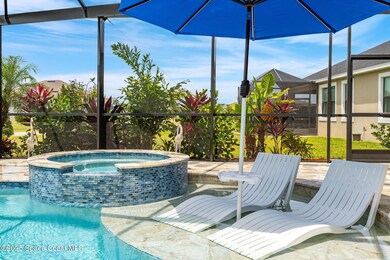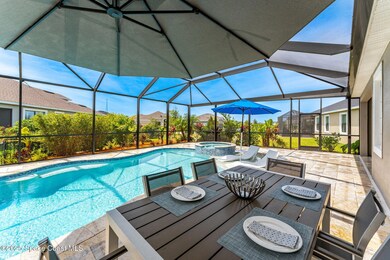
3770 Archdale St Melbourne, FL 32940
Estimated payment $4,794/month
Highlights
- Heated In Ground Pool
- Open Floorplan
- Traditional Architecture
- Suntree Elementary School Rated A-
- Clubhouse
- Pool View
About This Home
Coming soon! Fall in love with this spacious, poolside retreat at 3770 Archdale Street in the heart of Viera West, Melbourne, FL!Located in the desirable Trasona Cove community, this beautifully maintained 2019-built residence offers comfort, space, and thoughtful design. Featuring 4 bedrooms, 2 bathrooms and a 3 car garage with 2,080 square feet of living space. Step outside to your private backyard retreat featuring a heated saltwater pool, new hot tub, and screened enclosureall installed in 2022.The open-concept layout seamlessly connects the living, dining, and gourmet kitchen.The chef's kitchen is a showstopper, complete with granite countertops, stainless steel appliances, a gas stove, and a tankless water heater . The dryer is gas but also wired for electric, offering flexibility, and the washer conveys with the home. If you drive a Tesla or other EV, the power is already in place in the garage. The front of the home features energy-efficient impact windows, while the remainder is equipped with hurricane shuttersoffering peace of mind.The HOA takes care of your lawn, sprinklers and landscaping.Trasona Cove residents enjoy a vibrant community lifestyle with access to multiple parks, tennis and pickleball courts, and an impressive 11,000 sq. ft. clubhouse. Amenities include two resort-style poolsa Family Pool featuring zero-entry access, splash zone water features, and a bucket drop, as well as a Lap & Leisure Pool with four 25-meter lap lanes. The community also features a full gymnasium equipped for basketball, pickleball, badminton, and volleyballWith top-rated schools, a golf cart-friendly community, and easy access to I-95, shopping, dining, and medical facilities, this Viera West home truly checks all the boxes!
Home Details
Home Type
- Single Family
Est. Annual Taxes
- $5,119
Year Built
- Built in 2020
Lot Details
- 10,019 Sq Ft Lot
- Property fronts a county road
- Front and Back Yard Sprinklers
HOA Fees
Parking
- 3 Car Garage
- Electric Vehicle Home Charger
- Garage Door Opener
Home Design
- Traditional Architecture
- Shingle Roof
- Concrete Siding
- Block Exterior
- Asphalt
- Stucco
Interior Spaces
- 2,154 Sq Ft Home
- 1-Story Property
- Open Floorplan
- Furniture Can Be Negotiated
- Ceiling Fan
- Entrance Foyer
- Screened Porch
- Pool Views
Kitchen
- Breakfast Area or Nook
- Eat-In Kitchen
- Breakfast Bar
- Gas Cooktop
- Microwave
- Ice Maker
- Dishwasher
- Kitchen Island
- Disposal
Flooring
- Carpet
- Tile
Bedrooms and Bathrooms
- 4 Bedrooms
- Split Bedroom Floorplan
- Walk-In Closet
- 2 Full Bathrooms
Laundry
- Laundry on lower level
- Dryer
- Washer
Home Security
- Hurricane or Storm Shutters
- High Impact Windows
- Carbon Monoxide Detectors
- Fire and Smoke Detector
Pool
- Heated In Ground Pool
- Heated Spa
- In Ground Spa
- Saltwater Pool
- Screen Enclosure
Outdoor Features
- Patio
Schools
- Viera Elementary School
- Viera Middle School
- Viera High School
Utilities
- Cooling Available
- Heating Available
- Tankless Water Heater
- Gas Water Heater
- Cable TV Available
Listing and Financial Details
- Assessor Parcel Number 26-36-17-50-000ff.0-0007.00
Community Details
Overview
- Association fees include ground maintenance
- Fairway Management Association, Phone Number (321) 777-7575
- Trasona Subdivision
- Maintained Community
Amenities
- Community Barbecue Grill
- Clubhouse
Recreation
- Tennis Courts
- Pickleball Courts
- Racquetball
- Shuffleboard Court
- Community Playground
- Community Pool
- Children's Pool
- Park
- Dog Park
- Jogging Path
Map
Home Values in the Area
Average Home Value in this Area
Tax History
| Year | Tax Paid | Tax Assessment Tax Assessment Total Assessment is a certain percentage of the fair market value that is determined by local assessors to be the total taxable value of land and additions on the property. | Land | Improvement |
|---|---|---|---|---|
| 2023 | $5,046 | $383,570 | $0 | $0 |
| 2022 | $4,712 | $372,400 | $0 | $0 |
| 2021 | $4,925 | $361,560 | $86,000 | $275,560 |
| 2020 | $1,314 | $70,000 | $70,000 | $0 |
| 2019 | $266 | $10,000 | $10,000 | $0 |
| 2018 | $128 | $10,000 | $10,000 | $0 |
Property History
| Date | Event | Price | Change | Sq Ft Price |
|---|---|---|---|---|
| 07/15/2020 07/15/20 | Sold | $430,186 | +0.6% | $207 / Sq Ft |
| 05/13/2020 05/13/20 | Pending | -- | -- | -- |
| 01/10/2020 01/10/20 | Price Changed | $427,486 | +0.9% | $205 / Sq Ft |
| 12/17/2019 12/17/19 | For Sale | $423,486 | -- | $204 / Sq Ft |
Deed History
| Date | Type | Sale Price | Title Company |
|---|---|---|---|
| Warranty Deed | $430,200 | Attorney |
Mortgage History
| Date | Status | Loan Amount | Loan Type |
|---|---|---|---|
| Open | $387,167 | New Conventional |
Similar Homes in Melbourne, FL
Source: Space Coast MLS (Space Coast Association of REALTORS®)
MLS Number: 1043971
APN: 26-36-17-50-000FF.0-0007.00
- 7443 Drevo Ct
- 7356 Millbrook Ave
- 530 Carmel Dr
- 427 Kimberly Dr Unit 1
- 444 Cynthia Place
- 1046 Wild Flower Dr
- 1166 Wild Flower Dr
- 931 Osprey Dr
- 1270 Royal Fern Dr
- 1290 Royal Fern Dr
- 1271 Royal Fern Dr
- 1291 Royal Fern Dr
- 3535 Archdale St
- 3554 Archdale St
- 3327 Addison Dr
- 4130 Archdale St
- 739 Players Ct
- 745 Myrtlewood Ln
- 7667 N Wickham Rd Unit 712
- 7667 N Wickham Rd Unit 1419
