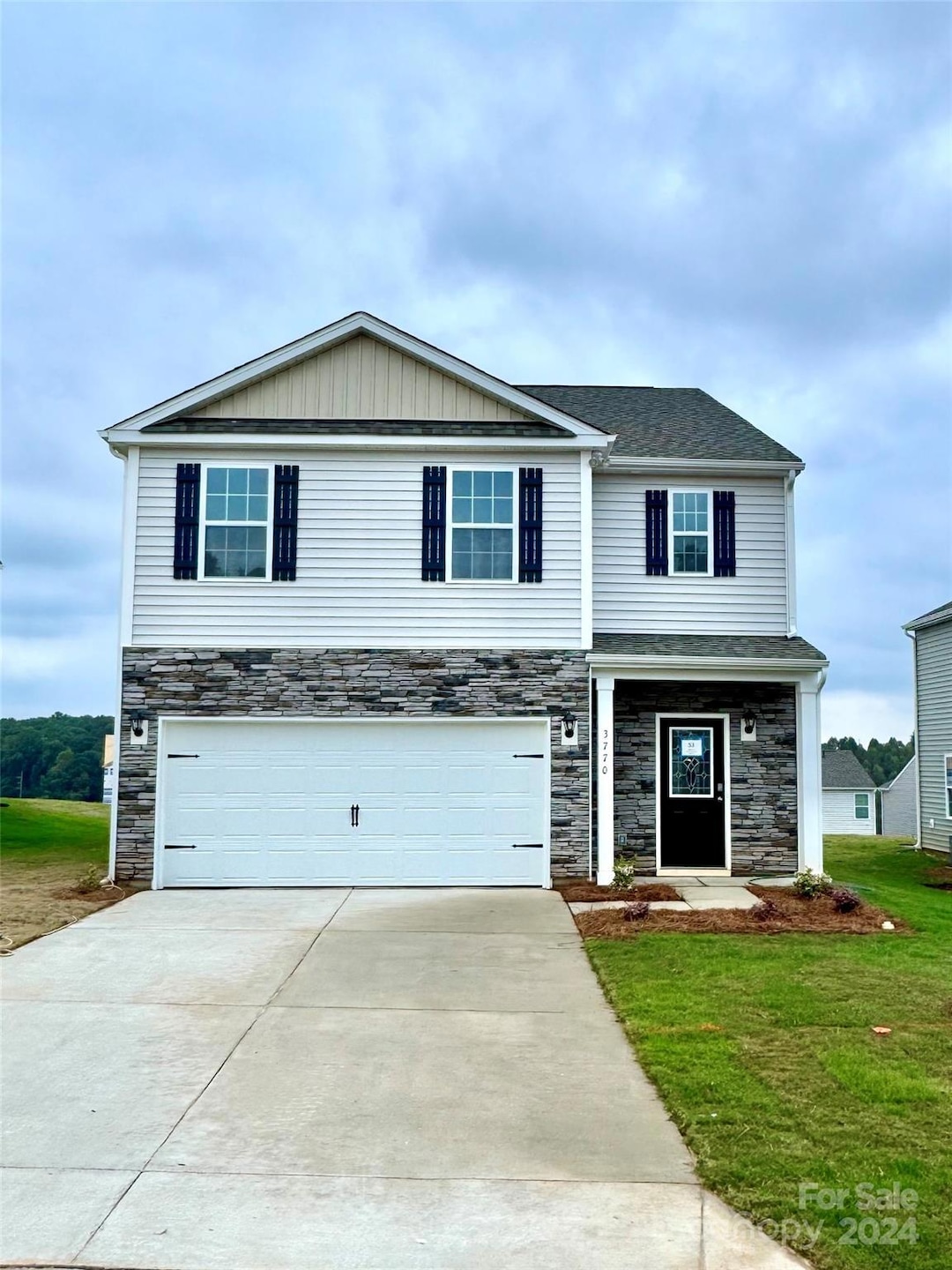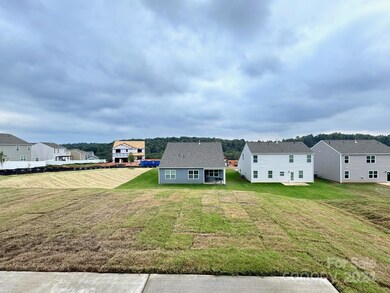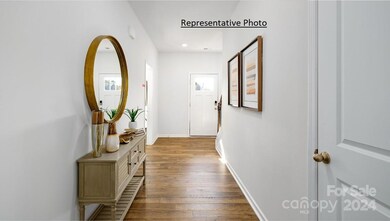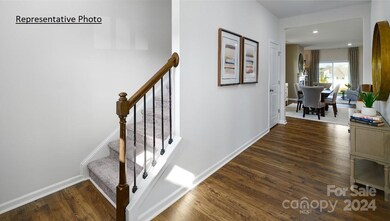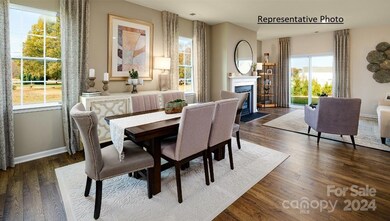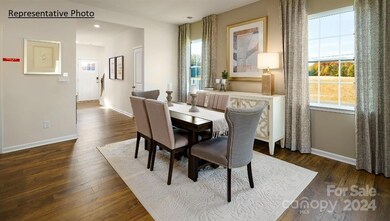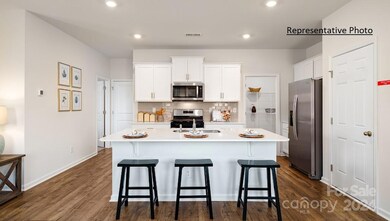
3770 Charles St NW Conover, NC 28613
Highlights
- New Construction
- Wooded Lot
- 2 Car Attached Garage
- Shuford Elementary School Rated A
- Covered patio or porch
- Walk-In Closet
About This Home
As of December 2024JUST REDUCED!!! PLUS SELF GUIDED TOUR AVAILABLE ON SITE!!! DHI Mortgage offering a Government 30-yr fixed loan as low as 4.5% PLUS UP TO $10,000 in closing costs. Subject to change at any time without notice. The Robie is spacious & modern two-story home. The home offers five bedrooms, three bathrooms, & two-car garage. Upon entering the home, you’ll be greeted by a foyer which invites you in the center of the home. At the heart of the home is a spacious living room & dining room that blends with the kitchen. The chef’s kitchen is equipped with modern appliances, ample cabinet space, walk-in pantry, & breakfast bar, perfect for cooking & casual dining.
Last Agent to Sell the Property
DR Horton Inc Brokerage Email: mcwilhelm@drhorton.com License #320362
Home Details
Home Type
- Single Family
Year Built
- Built in 2024 | New Construction
HOA Fees
- $37 Monthly HOA Fees
Parking
- 2 Car Attached Garage
Home Design
- Brick Exterior Construction
- Slab Foundation
- Vinyl Siding
Interior Spaces
- 2-Story Property
- Insulated Windows
- Family Room with Fireplace
- Vinyl Flooring
- Pull Down Stairs to Attic
- Electric Dryer Hookup
Kitchen
- Gas Range
- Microwave
- Plumbed For Ice Maker
- Dishwasher
- Kitchen Island
- Disposal
Bedrooms and Bathrooms
- Walk-In Closet
- 3 Full Bathrooms
- Garden Bath
Schools
- Lyle Creek Elementary School
- River Bend Middle School
- Bunker Hill High School
Utilities
- Forced Air Zoned Heating and Cooling System
- Heating System Uses Natural Gas
- Electric Water Heater
- Cable TV Available
Additional Features
- Covered patio or porch
- Wooded Lot
Listing and Financial Details
- Assessor Parcel Number 374315545381
Community Details
Overview
- Cusick Community Management Association
- Built by DR Horton
- Cline Village Subdivision, Robie J Floorplan
- Mandatory home owners association
Recreation
- Community Playground
Map
Home Values in the Area
Average Home Value in this Area
Property History
| Date | Event | Price | Change | Sq Ft Price |
|---|---|---|---|---|
| 12/13/2024 12/13/24 | Sold | $332,000 | -0.9% | $140 / Sq Ft |
| 10/08/2024 10/08/24 | Price Changed | $335,000 | -2.0% | $141 / Sq Ft |
| 09/17/2024 09/17/24 | Price Changed | $342,000 | -0.9% | $144 / Sq Ft |
| 09/03/2024 09/03/24 | Price Changed | $345,000 | -1.1% | $146 / Sq Ft |
| 08/30/2024 08/30/24 | For Sale | $349,000 | -- | $147 / Sq Ft |
Tax History
| Year | Tax Paid | Tax Assessment Tax Assessment Total Assessment is a certain percentage of the fair market value that is determined by local assessors to be the total taxable value of land and additions on the property. | Land | Improvement |
|---|---|---|---|---|
| 2024 | -- | $0 | $0 | $0 |
Similar Homes in the area
Source: Canopy MLS (Canopy Realtor® Association)
MLS Number: CAR4178895
- 120 3rd Ave NE
- 603 2nd Street Place SW
- 239 6th Avenue Dr SW
- 111 6th Ave NE
- 505 2nd Street Place NE Unit F-1
- 614 3rd Street Place SW
- 406 3rd Ave NE
- 501 8th Ave SW
- 406 Rock Barn Rd NE
- 102 Brandywine Dr NE Unit 3
- 102 Brandywine Dr NE Unit 4
- 708 2nd Ave NW
- 610 Trillium Ct SW Unit 14
- 524 6th Street Cir NE
- 2701 N Main Ave
- 306 7th Street Place NE
- 4183 N Nc 16 Hwy
- 1026 Paragon Ct NW
- 809 E 23rd St
- 1051 Keisler Rd
