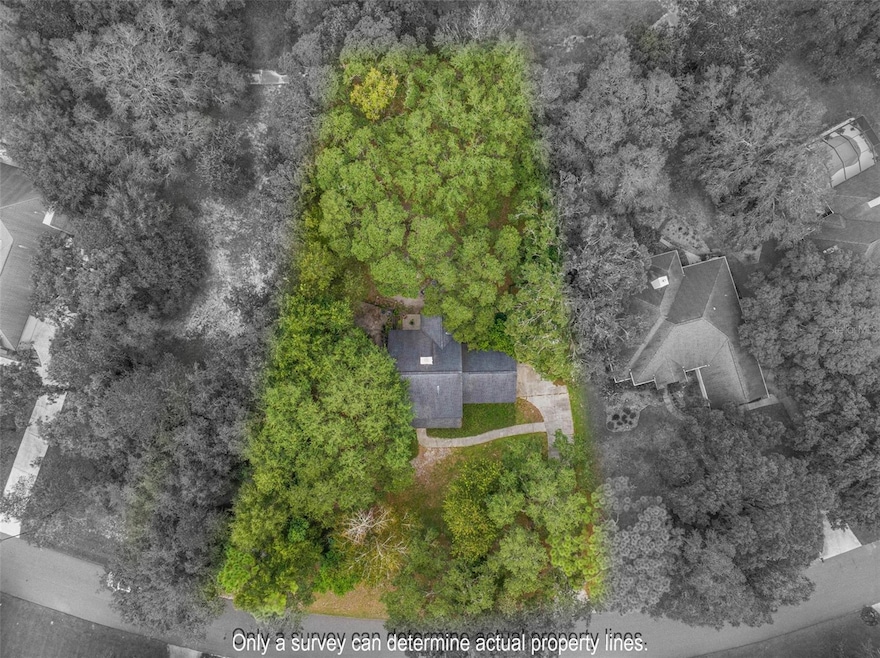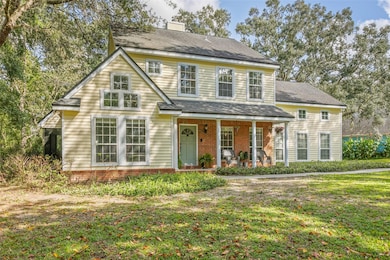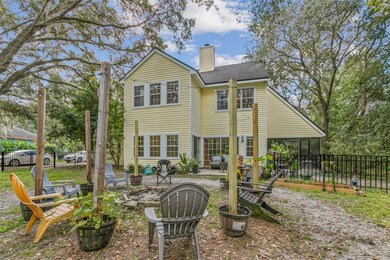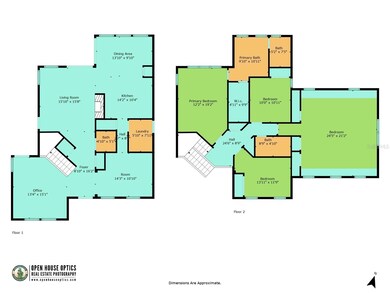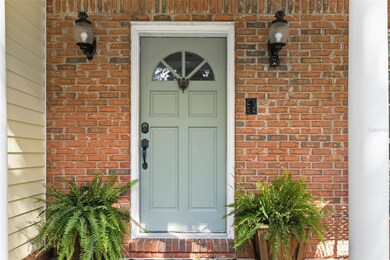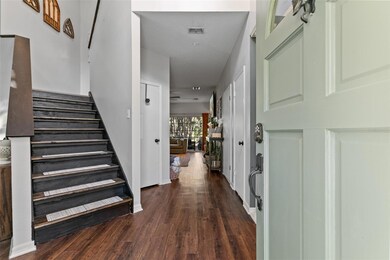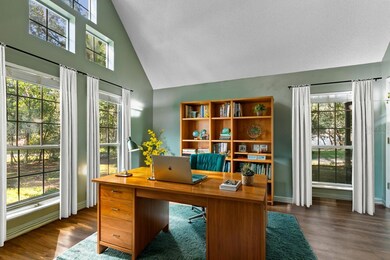
3770 Creek Hollow Ln Middleburg, FL 32068
Asbury Lake NeighborhoodEstimated payment $2,585/month
Highlights
- Popular Property
- View of Trees or Woods
- High Ceiling
- Shadowlawn Elementary School Rated A-
- Living Room with Fireplace
- Den
About This Home
One or more photo(s) has been virtually staged. MOTIVATED SELLERS! Nestled in the peaceful, tree-lined neighborhood of The Ravines, this charming property sits on a spacious .48 acre fenced-in lot, perfectly blending privacy with natural beauty. Surrounded by an array of unique homes, this inviting property is just a 5-mile drive from all your shopping and dining needs, yet it feels worlds away with its serene setting. In this quiet oasis you can enjoy nightly views of starry skies and frequent daytime visits from local wildlife, including deer and wild turkeys in the spring and fall. Approaching the home, you'll notice brick accents and a welcoming patio with stately columns. The home features 34 large windows that allow ample natural light to flood the space, beautifully framing the verdant greenery that surrounds the property. Inside, the modern yet cozy ambiance is enhanced by fresh paint, new flooring, and a wood-burning fireplace that serves as the heart of the living space.
Upon entering the home, you'll find a formal dining room to your right, complete with a stylish serving station, perfect for entertaining. To the left, a versatile area awaits, ideal for a secondary living space. Beyond the foyer, a convenient half bath leads into the living room, which seamlessly opens to the lanai. The eat-in kitchen is the perfect spot for morning coffee, offering lovely views of the tranquil yard. It comes equipped with stainless steel appliances, all purchased within the last three years, and plenty of cabinetry for storage.
Upstairs, you'll find the owner suite, two generously sized bedrooms, and two full bathrooms, plus an oversized bonus room. This versatile space is perfect for a home office, gym, or even a playroomoffering plenty of room for customization.
The outdoor space is a nature lover's dream. The fully fenced backyard includes garden boxes ready for your green thumb, with enough sun to grow the garden of your dreamspreviously used to cultivate thriving cucumbers. A cozy fire pit invites gatherings with family and friends, and for pet owners, the dog run off the lanai is thoughtfully separated from the rest of the yard, giving your pets their own space to roam.
This home truly allows you to be one with nature while still offering modern conveniences and a spacious, functional layout. Whether you're enjoying the peaceful views from your windows or gathering around the fire pit under the stars, this property delivers a lifestyle of relaxation and charm.
Listing Agent
KELLER WILLIAMS REALTY ATLANTI Brokerage Phone: 904-515-2700 License #3468788

Home Details
Home Type
- Single Family
Year Built
- Built in 1991
Lot Details
- 0.48 Acre Lot
- Lot Dimensions are 105x200
- East Facing Home
- Garden
- Property is zoned PUD
HOA Fees
- $92 Monthly HOA Fees
Parking
- 2 Car Attached Garage
Home Design
- Brick Exterior Construction
- Shingle Roof
- Vinyl Siding
Interior Spaces
- 2,856 Sq Ft Home
- 2-Story Property
- High Ceiling
- Ceiling Fan
- Family Room
- Living Room with Fireplace
- Breakfast Room
- Formal Dining Room
- Den
- Tile Flooring
- Views of Woods
- Laundry in unit
Kitchen
- Eat-In Kitchen
- Microwave
- Dishwasher
Bedrooms and Bathrooms
- 4 Bedrooms
- Primary Bedroom Upstairs
- En-Suite Bathroom
- Walk-In Closet
Outdoor Features
- Screened Patio
- Front Porch
Schools
- Shadowlawn Elementary School
- Lake Asbury Junior High School
- Middleburg High School
Utilities
- Central Heating and Cooling System
Community Details
- The Ravines HOA
- Ravines Rep 01 Subdivision
Listing and Financial Details
- Visit Down Payment Resource Website
- Legal Lot and Block 215 / RP 1
- Assessor Parcel Number 13-05-24-021388-080-42
Map
Home Values in the Area
Average Home Value in this Area
Tax History
| Year | Tax Paid | Tax Assessment Tax Assessment Total Assessment is a certain percentage of the fair market value that is determined by local assessors to be the total taxable value of land and additions on the property. | Land | Improvement |
|---|---|---|---|---|
| 2024 | -- | $278,158 | -- | -- |
| 2023 | $0 | $270,057 | $0 | $0 |
| 2022 | $3,600 | $262,192 | $0 | $0 |
| 2021 | $3,583 | $254,556 | $0 | $0 |
| 2020 | $3,458 | $251,042 | $0 | $0 |
| 2019 | $3,410 | $245,398 | $45,000 | $200,398 |
| 2018 | $3,641 | $235,907 | $0 | $0 |
| 2017 | $3,408 | $215,866 | $0 | $0 |
| 2016 | $3,304 | $204,118 | $0 | $0 |
| 2015 | $2,161 | $162,769 | $0 | $0 |
| 2014 | $2,154 | $161,477 | $0 | $0 |
Property History
| Date | Event | Price | Change | Sq Ft Price |
|---|---|---|---|---|
| 04/10/2025 04/10/25 | Price Changed | $447,500 | 0.0% | $157 / Sq Ft |
| 04/10/2025 04/10/25 | For Sale | $447,500 | 0.0% | $157 / Sq Ft |
| 04/10/2025 04/10/25 | For Sale | $447,500 | -0.5% | $157 / Sq Ft |
| 03/31/2025 03/31/25 | Off Market | $449,900 | -- | -- |
| 03/12/2025 03/12/25 | Price Changed | $449,900 | -1.1% | $158 / Sq Ft |
| 03/05/2025 03/05/25 | Price Changed | $455,000 | -2.2% | $159 / Sq Ft |
| 02/26/2025 02/26/25 | For Sale | $465,000 | +121.4% | $163 / Sq Ft |
| 12/17/2023 12/17/23 | Off Market | $210,000 | -- | -- |
| 09/25/2015 09/25/15 | Sold | $210,000 | 0.0% | $74 / Sq Ft |
| 08/20/2015 08/20/15 | Pending | -- | -- | -- |
| 06/29/2015 06/29/15 | For Sale | $210,000 | -- | $74 / Sq Ft |
Deed History
| Date | Type | Sale Price | Title Company |
|---|---|---|---|
| Warranty Deed | $210,000 | Watson Title Svcs N Fl Inc |
Mortgage History
| Date | Status | Loan Amount | Loan Type |
|---|---|---|---|
| Open | $214,515 | VA | |
| Previous Owner | $61,702 | New Conventional | |
| Previous Owner | $75,000 | Credit Line Revolving | |
| Previous Owner | $119,000 | Unknown |
Similar Homes in Middleburg, FL
Source: Stellar MLS
MLS Number: FC307648
APN: 13-05-24-021388-080-42
- 2888 Ravine Hill Dr
- 2832 Ravine Hill Dr
- Lot 7 Creek Hollow Ln
- 3167 Pine Haven Dr
- 4186 Quiet Creek Loop
- 2930 Ravines Rd Unit 1207
- 2930 Ravines Rd Unit 1228
- 4190 Quiet Creek Loop
- 4154 Quiet Creek Loop Unit 135
- 4152 Quiet Creek Loop Unit 134
- 4150 Quiet Creek Loop Unit 133
- 4148 Quiet Creek Loop Unit 132
- 4144 Quiet Creek Loop Unit 130
- 3166 Ravines Rd
- 3164 Ravines Rd
- 3175 Ravines Rd Unit 3724
- 3882 Green View Terrace
- 2813 Ravines Rd
- 2990 Ravines Rd Unit 1428
- 2652 Ravine Hill Dr
