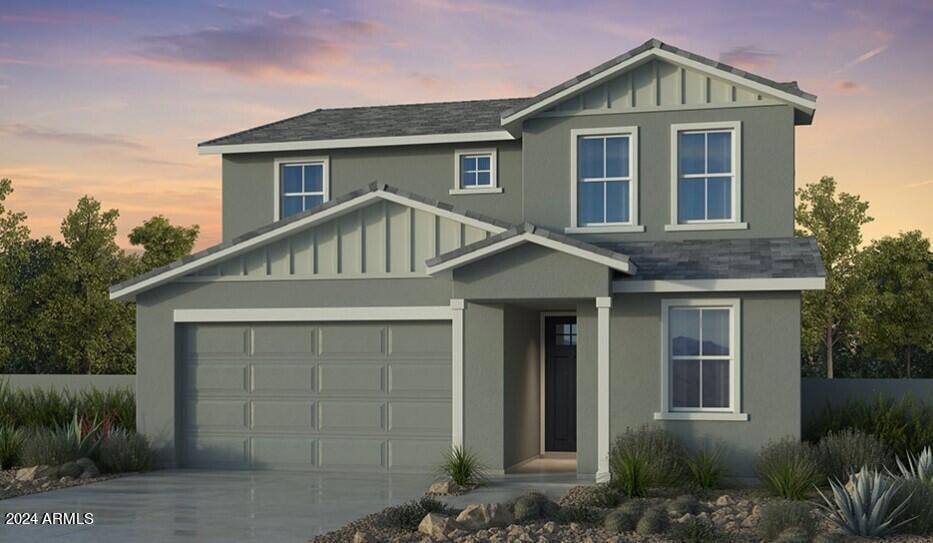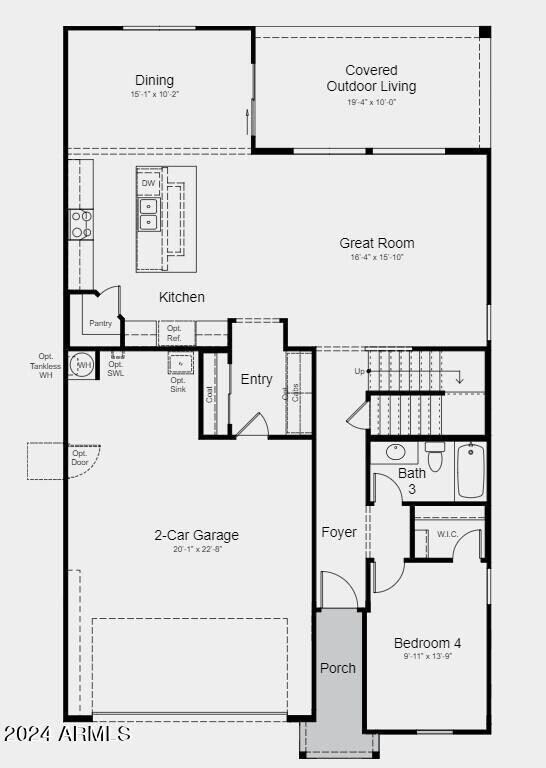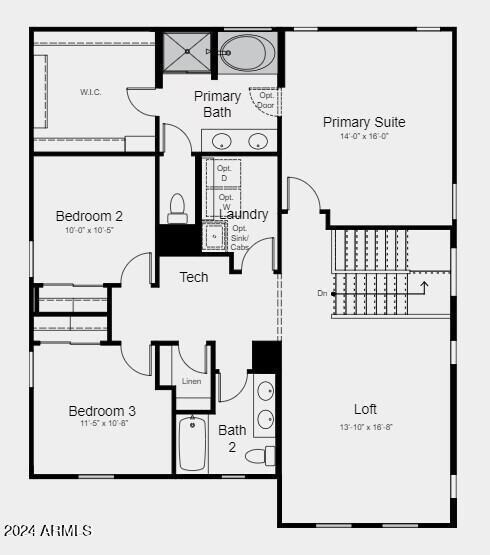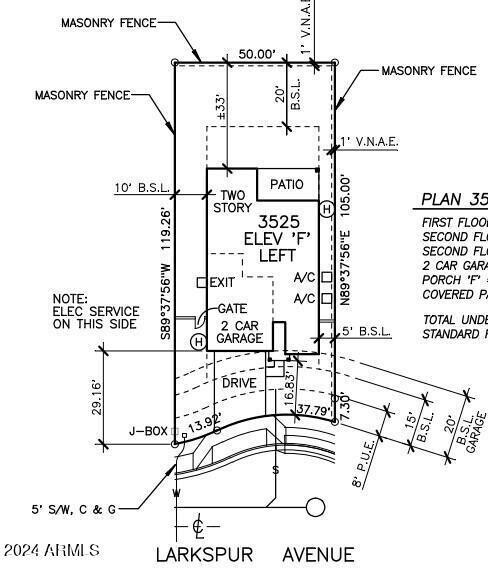
37700 N Larkspur Dr San Tan Valley, AZ 85142
Johnson Ranch NeighborhoodHighlights
- Private Yard
- Covered patio or porch
- Dual Vanity Sinks in Primary Bathroom
- Community Pool
- 2 Car Direct Access Garage
- Refrigerated Cooling System
About This Home
As of March 2025MLS# 6756350 November Completion! The Sienna floor plan offers a perfect blend of style and openness. As you enter through the porch into the foyer, you'll be drawn to the inviting heart of the home—an open-concept design featuring a spacious great room, kitchen with an island, dining area, and a peaceful outdoor living space perfect for evenings with friends. Enjoy added convenience with a two-car garage, complete with extra storage and a functional entryway. Upstairs, you'll find two bedrooms, a full bathroom, laundry room, and a coveted tech space—a perfect work-from-home retreat that truly sets this home apart. The second floor also features a stunning primary suite with a luxurious bathroom and walk-in closet. Structural options include: separate tub and shower at primary bath, garage service door, paver front porch, soft water loop, gas stub for future outdoor kitchen.
Last Buyer's Agent
Non-MLS Agent
Non-MLS Office
Home Details
Home Type
- Single Family
Est. Annual Taxes
- $4,000
Year Built
- Built in 2024 | Under Construction
Lot Details
- 5,646 Sq Ft Lot
- Desert faces the front of the property
- Block Wall Fence
- Private Yard
HOA Fees
- $99 Monthly HOA Fees
Parking
- 2 Car Direct Access Garage
- Garage Door Opener
Home Design
- Wood Frame Construction
- Tile Roof
- Stucco
Interior Spaces
- 2,507 Sq Ft Home
- 2-Story Property
Kitchen
- Breakfast Bar
- Built-In Microwave
- Kitchen Island
Flooring
- Carpet
- Tile
Bedrooms and Bathrooms
- 4 Bedrooms
- Primary Bathroom is a Full Bathroom
- 3 Bathrooms
- Dual Vanity Sinks in Primary Bathroom
- Bathtub With Separate Shower Stall
Outdoor Features
- Covered patio or porch
Schools
- Kathryn Sue Simonton Elementary School
- J. O. Combs Middle School
- Combs High School
Utilities
- Refrigerated Cooling System
- Heating System Uses Natural Gas
Listing and Financial Details
- Tax Lot 270
- Assessor Parcel Number 109-44-369
Community Details
Overview
- Association fees include ground maintenance
- Aam Association, Phone Number (602) 957-9191
- Built by Taylor Morrison
- Combs Ranch 2 Subdivision, Sienna Floorplan
Recreation
- Community Playground
- Community Pool
- Bike Trail
Map
Home Values in the Area
Average Home Value in this Area
Property History
| Date | Event | Price | Change | Sq Ft Price |
|---|---|---|---|---|
| 03/03/2025 03/03/25 | Sold | $504,348 | +0.3% | $201 / Sq Ft |
| 12/13/2024 12/13/24 | Pending | -- | -- | -- |
| 12/05/2024 12/05/24 | Price Changed | $502,988 | -0.6% | $201 / Sq Ft |
| 11/23/2024 11/23/24 | Price Changed | $505,986 | -0.1% | $202 / Sq Ft |
| 10/18/2024 10/18/24 | Price Changed | $506,530 | -1.8% | $202 / Sq Ft |
| 09/20/2024 09/20/24 | Price Changed | $516,030 | +0.4% | $206 / Sq Ft |
| 09/12/2024 09/12/24 | For Sale | $514,030 | -- | $205 / Sq Ft |
Similar Homes in the area
Source: Arizona Regional Multiple Listing Service (ARMLS)
MLS Number: 6756350
- XXX N Gary Rd Unit 4
- XXX N Gary Rd Unit 3
- XXX N Gary Rd Unit 1
- 32160 N Dog Leg Ct
- 1702 Flintlock Dr
- 1743 W Flintlock Dr
- 32004 N Skyline Dr
- 697 W Twin Peaks Pkwy
- 31500 N Gary Rd Unit 362
- 31538 N Larkspur Dr
- 31525 N Gold Field Rd
- 1197 W Rolls Rd Unit 46
- 959 W Desert Hills Dr
- 32040 N Lisadre Ln
- 2055 W Jasper Butte Dr
- 32211 N Lepa Dr
- 2132 W Gold Dust Ave
- 32974 N Sandstone Dr
- 2189 W Mila Way
- 2187 W Kristina Ave




