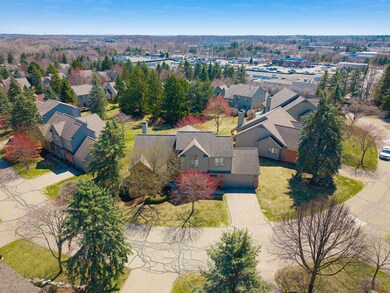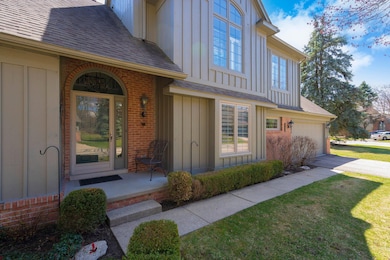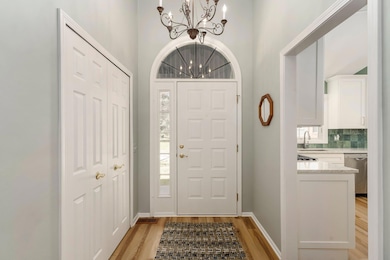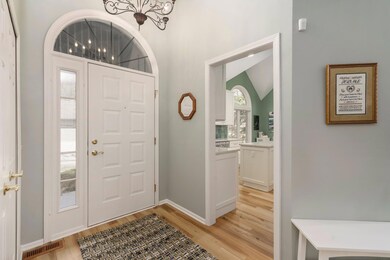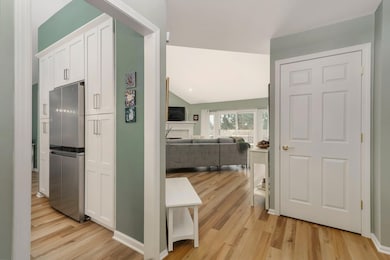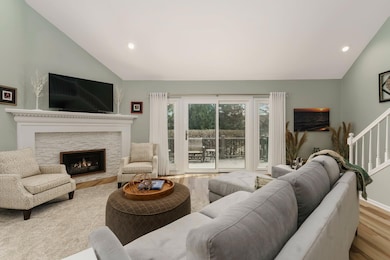Stunning 3 bed, 2.5 bath detached condo in award-winning Essex Club! This updated home features soaring ceilings, new luxury vinyl plank flooring ('23), a fully remodeled kitchen ('23) with Custom cabinets, quartz counters, premium appliances, and a first-floor primary suite with 2 walk-in closets, heated bathroom floors, and Euro-style barrier-free shower. Enjoy a new Trex deck with retractable awning and beautiful views over park-like commons. Perfect for entertaining or just relaxing after work. Whole-house generator ('23), new windows ('24), smart garage system, and more. HOA includes structure, exterior maintenance, snow, and more! Welcome to this exceptional 3-bedroom, 2.5-bath detached condo in the prestigious Essex Club of Farmington Hills. Set in a beautifully maintained, award-winning community, this home is filled with high-end updates and custom touches throughout.
The open-concept layout features soaring ceilings and an abundance of natural light, with new luxury vinyl plank flooring ('23/'24) flowing throughout the entire home. The fully remodeled kitchen is a chef's dream, showcasing custom cabinetry, sleek quartz countertops, premium stainless steel appliances, and a functional design perfect for everyday living and entertaining.
The spacious first-floor primary suite offers vaulted ceilings, two walk-in closets, and a spa-like ensuite bath complete with heated floors and a luxurious barrier-free Euro-style shower with glass doors.
Step outside to your new Trex maintenance-free deck with a retractable awning and enjoy beautiful views over the park-like commons�a perfect space for peaceful mornings or summer entertaining. Other upgrades include a whole-house generator ('23), new windows across the back of the home ('24), a smart garage door battery backup system with a kitchen alert sensor, a newer hot water heater, and custom window treatments throughout.
The Essex Club HOA covers exterior structure maintenance, lawn care, snow removal to your door, security, and trash service. The community has been honored with the Beautification Commissioners Award and is known for its well-maintained grounds and peaceful ambiance.
This move-in-ready home is ideal for buyers seeking modern finishes, low-maintenance living, and a prime location. Schedule your showing today�this one won't last!


