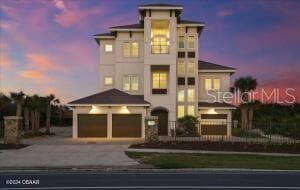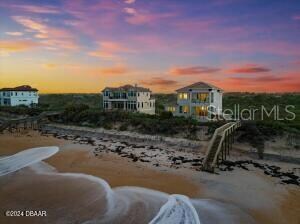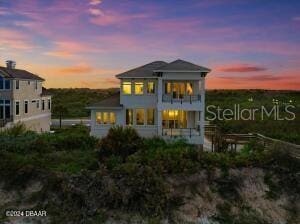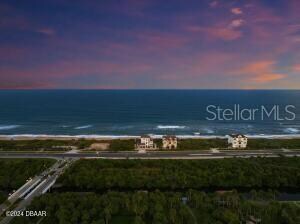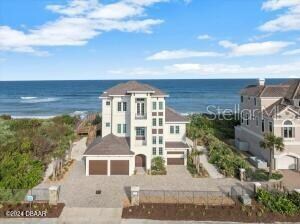
3771 N Oceanshore Blvd Palm Coast, FL 32137
Estimated payment $21,572/month
Highlights
- Beach Front
- New Construction
- Contemporary Architecture
- Old Kings Elementary School Rated A-
- Open Floorplan
- Wood Flooring
About This Home
Unicorn Alert! Offered for sale for the very first time is this newly constructed (2023) custom built 4 bedroom, 4 bath, 3 car garage direct oceanfront home in Hammock Dunes Clusters. As you approach the pavered driveway, you will find coquina stone and wrought iron fences creating an elegant buffer from A1A. The home has two separate garages which in total, hold three vehicles. Double doors open to a large receiving foyer complete with elevator and access doors to both conditioned and unconditioned storage areas. Ascend the stairs with hardwood handrails to the second floor and be greeted with jaw-dropping views of the beach and Atlantic coastline. The great room has a linear glass fireplace, beam-in-tray ceiling and three 8' x 4' windows that flood the home with natural sunlight. The open floor plan flows seamlessly into the kitchen & dining room that together, combine to create an off-the-charts ''WOW FACTOR!'' The kitchen features a center island with farm sink, a custom hood
above a five burner glass cooktop, a built-in oven and microwave, dishwasher, beverage cooler and upper cabinets that extend to the ceiling to maximize storage. Tucked neatly into one corner is a door to the separate butlers kitchen containing open shelving, base cabinets with soft-close drawers, pantry, second sink and dishwasher. The dining room contains a built-in window seat with additional storage and glass doors that open out onto the covered oceanfront balcony. Completing the remainder of the second floor are two sizable guest bedrooms which share a full bathroom with tub/shower combination, a sitting area with granite-topped beverage station, huge laundry room with sink and ample cabinets, and finally, a half bathroom with pedestal sink. Elegant touches include plantation shutters on every non-oceanfront window. The third and top-most floor can be reached via elevator or hardwood stairs featuring wood and wrought iron balustrades. The primary suite, accessed via solid French doors, features a second, linear glass fireplace in a private sitting room, walk-in closet, cathedral ceilings with beams and sliding glass doors that open onto the second covered oceanfront balcony. The primary bathroom features a built-in makeup vanity, dual sinks, a corner glassed-in spa shower with bench and a separate soaking tub. This floor is also home to a fourth bedroom featuring an ensuite bathroom with walk-in glass shower. Exit the elevator landing/sitting area to your private sunset balcony. Whether you wish to sit on one of the many balconies to watch the rolling surf, or jump on your surf board to head out into the water via your private dunewalk, this home calls to all lovers of a sun & sea lifestyle.
This home is also available for possible annual or seasonal lease.
Home Details
Home Type
- Single Family
Est. Annual Taxes
- $24,447
Year Built
- Built in 2023 | New Construction
Lot Details
- 9,714 Sq Ft Lot
- Beach Front
- West Facing Home
- Fenced
- Property is zoned PUD
Parking
- 3 Car Attached Garage
Home Design
- Contemporary Architecture
- Slab Foundation
- Tile Roof
- Concrete Roof
- Block Exterior
- Stucco
Interior Spaces
- 3,770 Sq Ft Home
- 3-Story Property
- Open Floorplan
- Built-In Features
- Ceiling Fan
- Electric Fireplace
- Entrance Foyer
- Great Room
- Beach Views
- Security System Owned
Kitchen
- Eat-In Kitchen
- Convection Oven
- Cooktop
- Microwave
- Ice Maker
- Dishwasher
- Wine Refrigerator
- Disposal
Flooring
- Wood
- Tile
Bedrooms and Bathrooms
- 4 Bedrooms
- Split Bedroom Floorplan
- Walk-In Closet
Laundry
- Laundry Room
- Laundry on upper level
- Dryer
- Washer
Accessible Home Design
- Accessible Elevator Installed
- Accessible Full Bathroom
- Accessible Bedroom
- Central Living Area
Outdoor Features
- Balcony
- Rear Porch
Utilities
- Forced Air Zoned Heating and Cooling System
- Cooling System Mounted To A Wall/Window
- Electric Water Heater
- Cable TV Available
Community Details
- No Home Owners Association
- Hammock Dunes Clusters Subdivision
Listing and Financial Details
- Visit Down Payment Resource Website
- Tax Lot 11
- Assessor Parcel Number 04-11-31-3200-00000-0110
Map
Home Values in the Area
Average Home Value in this Area
Tax History
| Year | Tax Paid | Tax Assessment Tax Assessment Total Assessment is a certain percentage of the fair market value that is determined by local assessors to be the total taxable value of land and additions on the property. | Land | Improvement |
|---|---|---|---|---|
| 2024 | $5,414 | $1,732,220 | $480,000 | $1,252,220 |
| 2023 | $5,414 | $340,791 | $0 | $0 |
| 2022 | $4,880 | $377,448 | $375,000 | $2,448 |
| 2021 | $4,244 | $281,645 | $280,000 | $1,645 |
| 2020 | $5,365 | $351,692 | $350,000 | $1,692 |
| 2019 | $5,442 | $351,692 | $350,000 | $1,692 |
| 2018 | $5,232 | $330,000 | $330,000 | $0 |
| 2017 | $5,035 | $315,000 | $315,000 | $0 |
| 2016 | $5,161 | $316,521 | $0 | $0 |
| 2015 | $5,037 | $306,000 | $0 | $0 |
| 2014 | $4,901 | $292,000 | $0 | $0 |
Property History
| Date | Event | Price | Change | Sq Ft Price |
|---|---|---|---|---|
| 03/01/2025 03/01/25 | Pending | -- | -- | -- |
| 01/31/2025 01/31/25 | For Sale | $3,500,000 | 0.0% | $928 / Sq Ft |
| 11/27/2024 11/27/24 | For Rent | $15,000 | -- | -- |
Deed History
| Date | Type | Sale Price | Title Company |
|---|---|---|---|
| Quit Claim Deed | -- | None Available | |
| Interfamily Deed Transfer | -- | Coast Title Ins Agency Inc | |
| Special Warranty Deed | $675,000 | Coast Title Ins Agency Inc |
Mortgage History
| Date | Status | Loan Amount | Loan Type |
|---|---|---|---|
| Open | $1,000,000 | Unknown |
Similar Homes in Palm Coast, FL
Source: Stellar MLS
MLS Number: V4940631
APN: 04-11-31-3200-00000-0110
- 3771 N Oceanshore Blvd
- 3721 N Ocean Shore Blvd
- 67 Island Estates Pkwy
- 3709 N Ocean Shore Blvd
- 73 Island Estates Pkwy
- 3925 N Oceanshore Blvd
- 3925 Ocean Shore Blvd
- 2 Chinier St
- 101 Island Estates Pkwy
- 15 Chinier St
- 30 Front St
- 3580 N Oceanshore Blvd
- 20 Chinier St
- 3538 N Ocean Shore Blvd
- 15 S Waterview Dr
- 19 S Waterview Dr
- 60 N Park Cir
- 8 Island Estates Pkwy
- 8 N Village Dr
- 47 Lagare St

