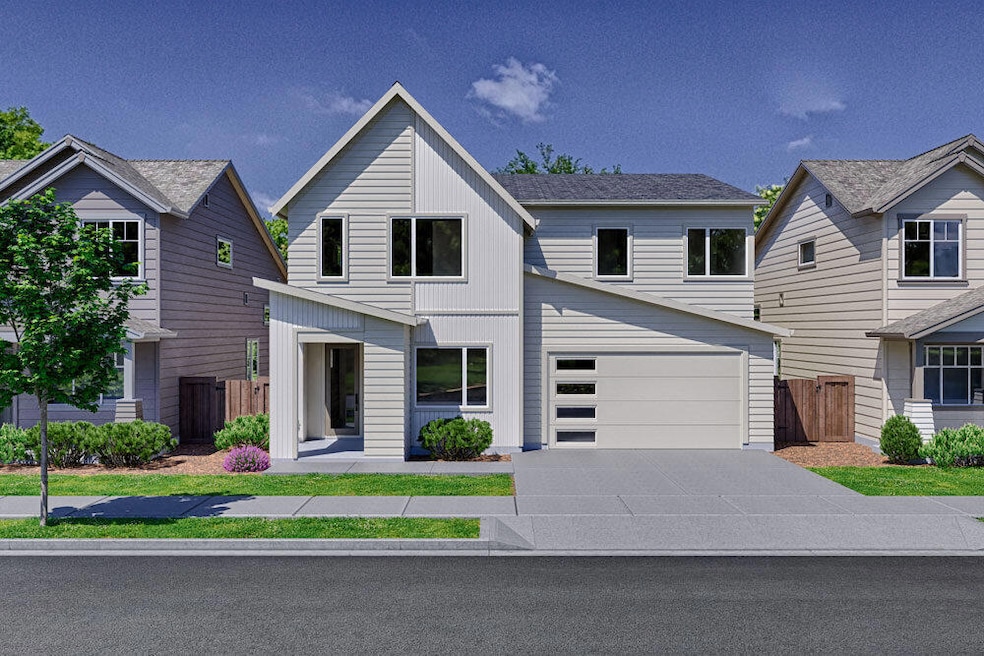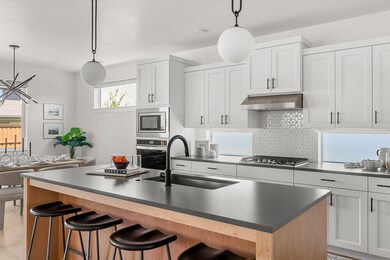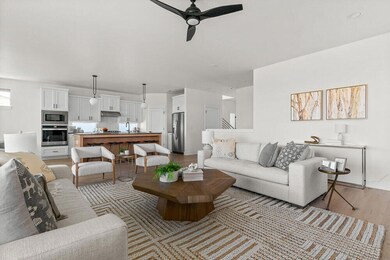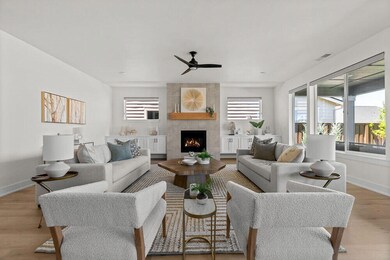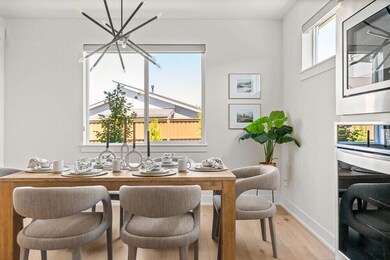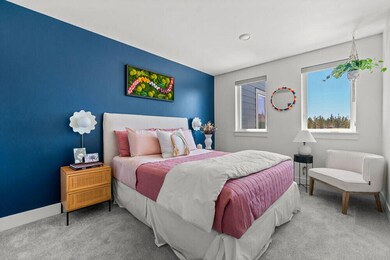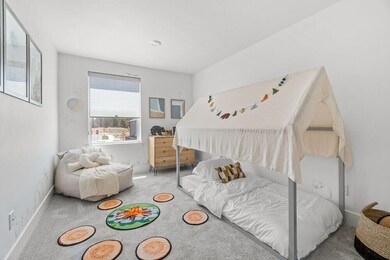
Highlights
- Fitness Center
- Open Floorplan
- Clubhouse
- New Construction
- Home Energy Score
- Northwest Architecture
About This Home
As of March 2025Move in as early as March!!! $15,000 toward closing costs or rate buy down when using Hixon Mortage. Experience the Petrosa Lifestyle at Homesite #303 - The Shasta Plan by Award-Winning Builder Pahlisch Homes!
Discover the exceptional quality and craftsmanship that Pahlisch Homes is renowned for in this stunning community. The homes feature high-end finishes and a thoughtful design, including a spacious garage with a deep tandem bay.
Inside, you'll find elegant quartz countertops throughout, durable laminate flooring, and cabinetry equipped with soft-close drawers, along with many other desirable features.
Enjoy the vibrant lifestyle on Bend's east side, where shopping, dining, city parks, and recreational trails are just moments away. Plus, world-class skiing at Mt. Bachelor and Hoodoo ski resorts is easily accessible.
Come live, play, and indulge in the resort-style amenities Petrosa has to offer!
*Model Home Hours: Daily 12-4 PM.
Home Details
Home Type
- Single Family
Year Built
- Built in 2024 | New Construction
Lot Details
- 5,227 Sq Ft Lot
- Fenced
- Drip System Landscaping
- Front and Back Yard Sprinklers
- Property is zoned RS, RS
HOA Fees
- $160 Monthly HOA Fees
Parking
- 2 Car Attached Garage
- Tandem Parking
- Garage Door Opener
- Driveway
Property Views
- Territorial
- Neighborhood
Home Design
- Home is estimated to be completed on 5/30/25
- Northwest Architecture
- Traditional Architecture
- Stem Wall Foundation
- Frame Construction
- Composition Roof
- Concrete Siding
Interior Spaces
- 2,855 Sq Ft Home
- 2-Story Property
- Open Floorplan
- Built-In Features
- Vaulted Ceiling
- Ceiling Fan
- Gas Fireplace
- Double Pane Windows
- ENERGY STAR Qualified Windows with Low Emissivity
- Vinyl Clad Windows
- Mud Room
- Great Room with Fireplace
- Dining Room
- Home Office
- Bonus Room
Kitchen
- Oven
- Cooktop with Range Hood
- Microwave
- Dishwasher
- Kitchen Island
- Solid Surface Countertops
- Disposal
Flooring
- Engineered Wood
- Carpet
- Laminate
Bedrooms and Bathrooms
- 5 Bedrooms
- Linen Closet
- Walk-In Closet
- 3 Full Bathrooms
- Double Vanity
- Soaking Tub
- Bathtub with Shower
- Bathtub Includes Tile Surround
Laundry
- Laundry Room
- Dryer
- Washer
Home Security
- Surveillance System
- Smart Locks
- Smart Thermostat
- Carbon Monoxide Detectors
- Fire and Smoke Detector
Accessible Home Design
- Smart Technology
Eco-Friendly Details
- Home Energy Score
- Sprinklers on Timer
Outdoor Features
- Patio
- Fire Pit
Schools
- Ponderosa Elementary School
- Sky View Middle School
- Mountain View Sr High School
Utilities
- Whole House Fan
- Forced Air Heating and Cooling System
- Heating System Uses Natural Gas
- Tankless Water Heater
Listing and Financial Details
- No Short Term Rentals Allowed
- Tax Lot 303
- Assessor Parcel Number 289839
Community Details
Overview
- Built by Pahlisch Homes
- Petrosa Subdivision
- On-Site Maintenance
- Maintained Community
- The community has rules related to covenants, conditions, and restrictions, covenants
Amenities
- Clubhouse
Recreation
- Community Playground
- Fitness Center
- Community Pool
- Park
- Trails
Map
Home Values in the Area
Average Home Value in this Area
Property History
| Date | Event | Price | Change | Sq Ft Price |
|---|---|---|---|---|
| 03/06/2025 03/06/25 | Sold | $949,900 | 0.0% | $333 / Sq Ft |
| 01/28/2025 01/28/25 | Pending | -- | -- | -- |
| 01/20/2025 01/20/25 | Price Changed | $949,900 | -0.8% | $333 / Sq Ft |
| 09/24/2024 09/24/24 | Price Changed | $958,030 | +0.2% | $336 / Sq Ft |
| 09/19/2024 09/19/24 | Price Changed | $956,165 | +2.3% | $335 / Sq Ft |
| 08/05/2024 08/05/24 | For Sale | $934,900 | -- | $327 / Sq Ft |
Tax History
| Year | Tax Paid | Tax Assessment Tax Assessment Total Assessment is a certain percentage of the fair market value that is determined by local assessors to be the total taxable value of land and additions on the property. | Land | Improvement |
|---|---|---|---|---|
| 2024 | -- | $19,055 | $19,055 | -- |
Mortgage History
| Date | Status | Loan Amount | Loan Type |
|---|---|---|---|
| Open | $759,920 | New Conventional |
Deed History
| Date | Type | Sale Price | Title Company |
|---|---|---|---|
| Warranty Deed | $949,900 | Amerititle |
Similar Homes in Bend, OR
Source: Southern Oregon MLS
MLS Number: 220187650
APN: 289839
- 3778 NE Suchy St
- 3782 NE Suchy St
- 3738 NE Suchy St
- 3786 NE Suchy St
- 3812 Eagle Rd
- 3814 Eagle Rd
- 3743 NE Suchy St
- 3787 NE Suchy St
- 3791 NE Suchy St
- 3790 NE Suchy St
- 3794 NE Suchy St
- 3219 NE Boulder Creek Dr
- 3770 NE Suchy St
- 3730 NE Suchy St
- 3722 NE Suchy St
- 3795 NE Suchy St
- 3718 NE Suchy St
- 3798 NE Suchy St
- 3714 NE Suchy St
- 3771 NE Petrosa Ave
