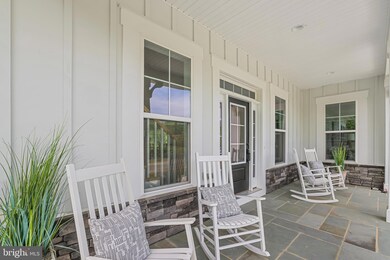
37729 Saint Francis Ct Purcellville, VA 20132
Highlights
- New Construction
- Open Floorplan
- Recreation Room
- Kenneth W. Culbert Elementary School Rated A-
- Craftsman Architecture
- Main Floor Bedroom
About This Home
As of December 2024**ASK ABOUT 25K YOUR WAY** December 2024 Delivery!!
The Robey by Evergreene represents everything that is fresh and exciting about moving into a new home! This floorplan embraces the perfect main level living and is decked out with many structural upgrades such as a 10’ ceiling on the main level, 3 car side load garage, rear screened-in porch and a completed lower-level rec room, spacious bedroom, roomy full bath, and much more!
Perhaps this home has the perfect space for a weekend movie night or a nook for sipping coffee while you watch the sun rise.
This home is just outside of the town limits, is conveniently located near shopping, schools, restaurants, commuting routes and close to all that Loudoun County has to offer; from vineyards, farmers markets, outdoor recreation and seasonal festivals.
Home Details
Home Type
- Single Family
Year Built
- Built in 2024 | New Construction
Lot Details
- 1.92 Acre Lot
- Property is in excellent condition
Parking
- 3 Car Attached Garage
- Side Facing Garage
- Garage Door Opener
- Driveway
Home Design
- Craftsman Architecture
- Advanced Framing
- Blown-In Insulation
- Batts Insulation
- Architectural Shingle Roof
- Asphalt Roof
- Cement Siding
- Concrete Perimeter Foundation
- HardiePlank Type
Interior Spaces
- Property has 2 Levels
- Open Floorplan
- Recessed Lighting
- 1 Fireplace
- Insulated Windows
- Insulated Doors
- Mud Room
- Entrance Foyer
- Family Room Off Kitchen
- Breakfast Room
- Formal Dining Room
- Recreation Room
- Loft
- Storage Room
- Carpet
- Finished Basement
Kitchen
- Eat-In Kitchen
- Butlers Pantry
- Built-In Self-Cleaning Oven
- Built-In Microwave
- Freezer
- Dishwasher
- Stainless Steel Appliances
- Kitchen Island
- Disposal
Bedrooms and Bathrooms
- En-Suite Primary Bedroom
- En-Suite Bathroom
Eco-Friendly Details
- Energy-Efficient Appliances
- Energy-Efficient Windows with Low Emissivity
- Air Purifier
Schools
- Woodgrove High School
Utilities
- 90% Forced Air Heating and Cooling System
- Air Filtration System
- Humidifier
- Heating System Powered By Leased Propane
- 200+ Amp Service
- 60+ Gallon Tank
- Well
- Septic Equal To The Number Of Bedrooms
Community Details
- No Home Owners Association
- Built by Evergreene Homes
- Bishop Subdivision, Robey G Floorplan
Map
Home Values in the Area
Average Home Value in this Area
Property History
| Date | Event | Price | Change | Sq Ft Price |
|---|---|---|---|---|
| 12/11/2024 12/11/24 | Sold | $1,735,740 | -1.4% | $305 / Sq Ft |
| 05/30/2024 05/30/24 | For Sale | $1,760,740 | -- | $309 / Sq Ft |
Similar Homes in Purcellville, VA
Source: Bright MLS
MLS Number: VALO2071966
- 37685 Saint Francis Ct
- 134 Misty Pond Terrace
- 132 Misty Pond Terrace
- 37957 Piggott Bottom Rd
- 14629 Fordson Ct
- 14649 Fordson Ct
- 305 E Declaration Ct
- 229 E Skyline Dr
- 228 E King James St
- 400 Mcdaniel Dr
- 16516 Goldencrest Cir
- 37968 Piggott Bottom Rd
- 211 Heaton Ct
- 16921 Purcellville Rd
- 161 N Hatcher Ave
- 151 N Hatcher Ave
- 460 S Maple Ave
- 206 Upper Brook Terrace
- 141 N Hatcher Ave
- 230 N Brewster Ln






