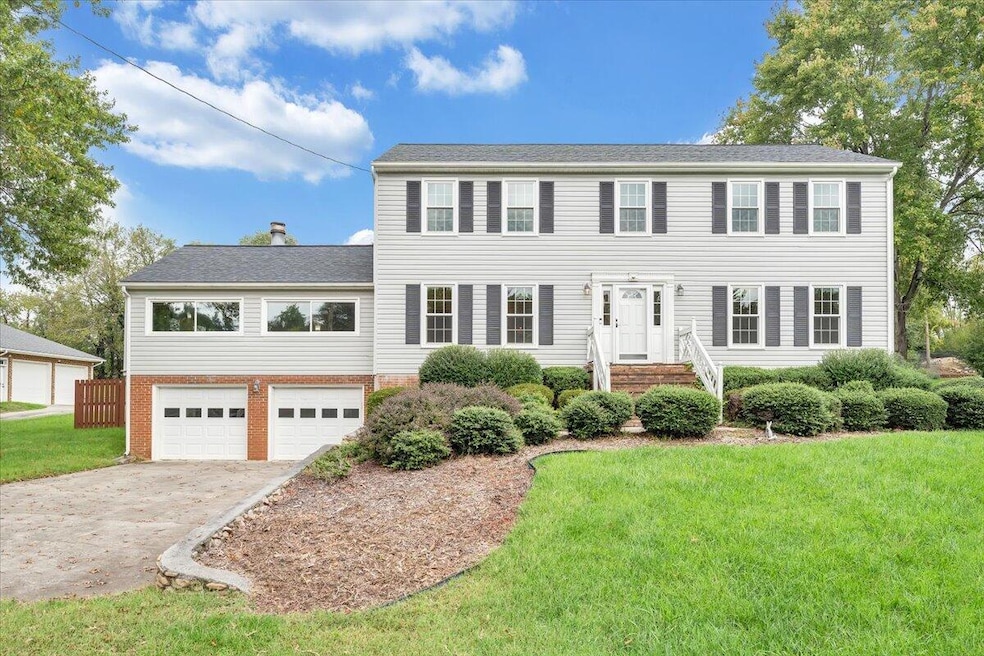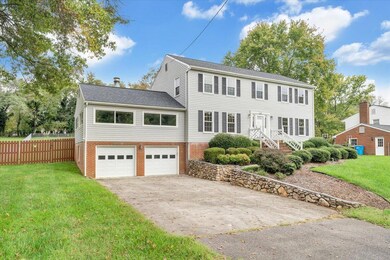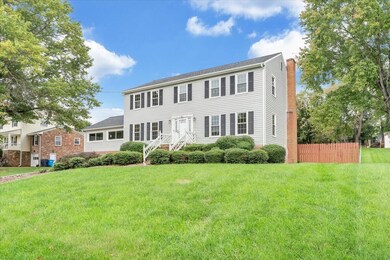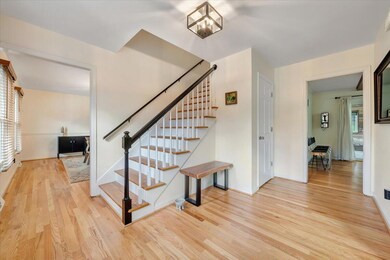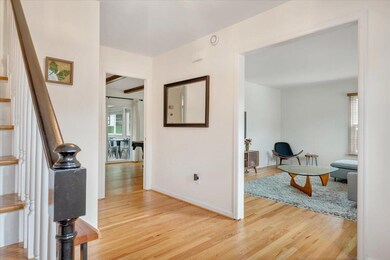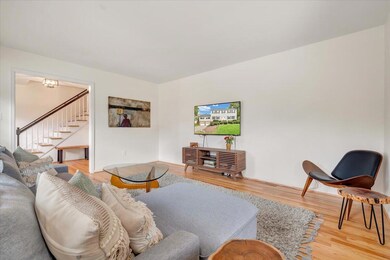
3773 Chesterton St SW Roanoke, VA 24018
Greater Deyerle NeighborhoodHighlights
- Colonial Architecture
- Deck
- Sun or Florida Room
- Grandin Court Elementary School Rated A-
- Family Room with Fireplace
- No HOA
About This Home
As of December 2024This immaculate 4 bedroom 2 and a half bath is an absolute must see!! Freshley painted, new hard wood floors on the main level, new carpet on the upper level; the Kitchen, bathrooms lighting, electrical, and window treatments all updated within the last 2 years. The Great Room is like no other, with a center gas log fireplace, widows all around, and kitchenet makes for a perfect office or a serene place to relax. The basement provides plenty of storage with work bench and plumbed for an extra bathroom.
Home Details
Home Type
- Single Family
Est. Annual Taxes
- $5,139
Year Built
- Built in 1973
Lot Details
- 0.49 Acre Lot
- Fenced Yard
- Gentle Sloping Lot
- Cleared Lot
Home Design
- Colonial Architecture
- Brick Exterior Construction
Interior Spaces
- 2,659 Sq Ft Home
- Ceiling Fan
- Family Room with Fireplace
- 2 Fireplaces
- Great Room with Fireplace
- Sun or Florida Room
- Laundry on main level
Kitchen
- Electric Range
- Built-In Microwave
- Dishwasher
- Disposal
Bedrooms and Bathrooms
- 4 Bedrooms
Basement
- Basement Fills Entire Space Under The House
- Sump Pump
Parking
- 2 Parking Spaces
- Tuck Under Garage
- Off-Street Parking
Outdoor Features
- Deck
Schools
- Grandin Court Elementary School
- Woodrow Wilson Middle School
- Patrick Henry High School
Utilities
- Forced Air Heating and Cooling System
- Underground Utilities
- Natural Gas Water Heater
- Cable TV Available
Community Details
- No Home Owners Association
- Windsor Place Subdivision
Listing and Financial Details
- Legal Lot and Block 2 / 1
Map
Home Values in the Area
Average Home Value in this Area
Property History
| Date | Event | Price | Change | Sq Ft Price |
|---|---|---|---|---|
| 12/17/2024 12/17/24 | Sold | $460,000 | -3.2% | $173 / Sq Ft |
| 11/09/2024 11/09/24 | Pending | -- | -- | -- |
| 10/27/2024 10/27/24 | Price Changed | $475,000 | -2.9% | $179 / Sq Ft |
| 10/09/2024 10/09/24 | For Sale | $489,000 | +22.3% | $184 / Sq Ft |
| 12/15/2022 12/15/22 | Sold | $400,000 | 0.0% | $150 / Sq Ft |
| 11/23/2022 11/23/22 | Pending | -- | -- | -- |
| 11/21/2022 11/21/22 | For Sale | $399,950 | -- | $150 / Sq Ft |
Tax History
| Year | Tax Paid | Tax Assessment Tax Assessment Total Assessment is a certain percentage of the fair market value that is determined by local assessors to be the total taxable value of land and additions on the property. | Land | Improvement |
|---|---|---|---|---|
| 2024 | $5,139 | $404,300 | $70,600 | $333,700 |
| 2023 | $5,139 | $315,300 | $61,400 | $253,900 |
| 2022 | $3,611 | $280,800 | $52,400 | $228,400 |
| 2021 | $3,268 | $253,600 | $52,400 | $201,200 |
| 2020 | $3,229 | $251,500 | $52,400 | $199,100 |
| 2019 | $3,116 | $242,200 | $52,400 | $189,800 |
| 2018 | $3,040 | $236,000 | $52,400 | $183,600 |
| 2017 | $2,811 | $225,100 | $52,400 | $172,700 |
| 2016 | $2,835 | $227,100 | $52,400 | $174,700 |
| 2015 | $2,776 | $230,900 | $52,400 | $178,500 |
| 2014 | $2,776 | $0 | $52,600 | $180,700 |
Mortgage History
| Date | Status | Loan Amount | Loan Type |
|---|---|---|---|
| Open | $443,175 | New Conventional | |
| Previous Owner | $240,000 | New Conventional | |
| Previous Owner | $236,400 | Credit Line Revolving |
Deed History
| Date | Type | Sale Price | Title Company |
|---|---|---|---|
| Deed | $466,500 | Priority Title | |
| Deed | $400,000 | Fidelity National Title | |
| Deed | $235,000 | Fidelity National Title | |
| Gift Deed | -- | None Available |
Similar Homes in Roanoke, VA
Source: Roanoke Valley Association of REALTORS®
MLS Number: 911579
APN: 507-0402
- 3734 Lake Dr SW
- 4134 Lake Dr SW
- 2104 Deyerle Rd SW
- 1710 Dawn Ln SW
- 4102 Mud Lick Rd SW
- 3826 Cravens Creek Rd SW
- 4136 Mud Lick Rd SW
- 4937 Greenlee Rd SW
- 4445 Laurelwood Dr SW
- 2440 Charing Cross Dr
- 3345 Hidden Oak Rd SW
- 2027 Wynmere Dr
- 1910 Airview Rd SW
- 3845 Kentland Dr
- 3819 Hyde Park Dr
- 4709 Barclay Square SW
- 3616 Gaye Ln
- 4527 Tanglewood Ln
- 4719 Barclay Square SW
- 4631 Heather Dr SW Unit 106
