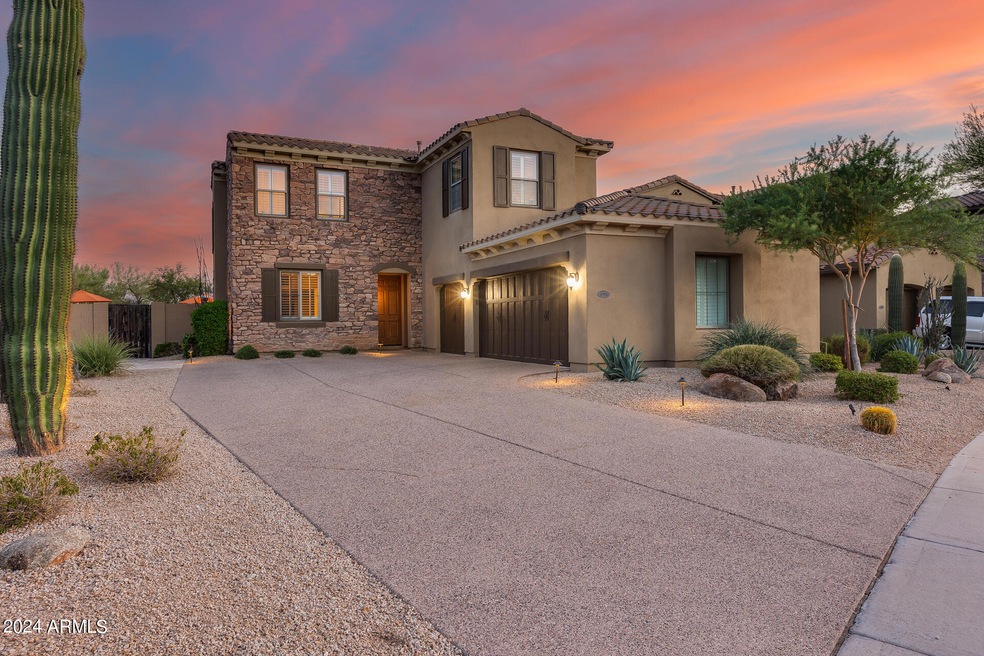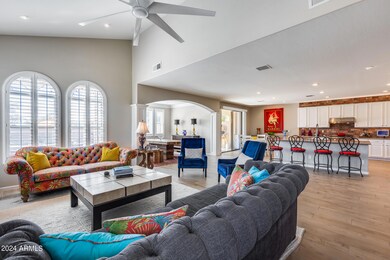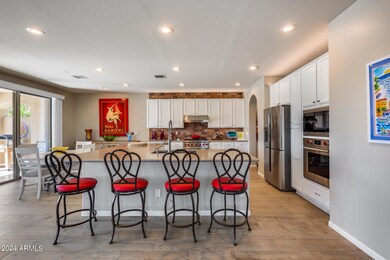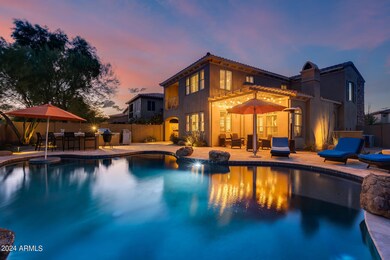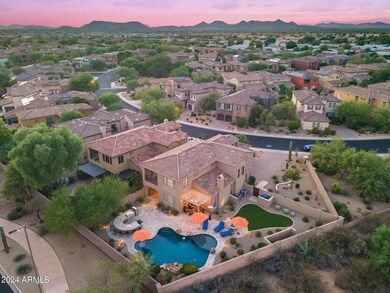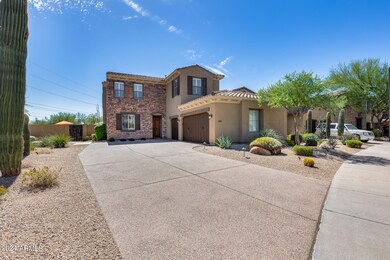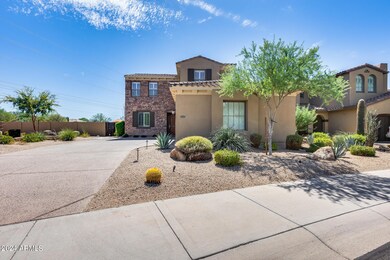
3773 E Donald Dr Phoenix, AZ 85050
Desert Ridge NeighborhoodEstimated payment $8,161/month
Highlights
- Fitness Center
- Play Pool
- Living Room with Fireplace
- Wildfire Elementary School Rated A
- Clubhouse
- Santa Fe Architecture
About This Home
Nestled in the prestigious Aviano Community, this breathtaking two-story luxury residence epitomizes resort-style living. Spanning over 3,339 square feet, this home features four large bedrooms and four bathrooms, seamlessly integrated into an open floor plan. Recent updates include fresh exterior paint in 2021, new flooring, Wolf appliances, new water heater, and refined touches like crown molding, LED lighting, surround sound and custom shutters. The stunning kitchen showcases Quartz countertops, a butler's pantry, a walk-in pantry, and accent lighting under and above the cabinets. The great room, with its high ceilings and large windows, flows effortlessly to the outdoor oasis - a beautifully landscaped backyard complete with a sparkling pool, rock water feature, lush artificial grass, and a covered patio equipped with a built-in BBQ and bar. The primary suite is a personal retreat, boasting a luxurious sitting room, a walk-in closet, and an upgraded spa-like bathroom. The 3-car garage provides ample space for your vehicles and storage, and it is pre-wired for a Tesla charging station. With additional features such as a den, formal dining area, and multiple balconies, this home offers unparalleled elegance and a lifestyle of absolute comfort.
Home Details
Home Type
- Single Family
Est. Annual Taxes
- $5,805
Year Built
- Built in 2008
Lot Details
- 0.27 Acre Lot
- Desert faces the back of the property
- Block Wall Fence
- Artificial Turf
- Corner Lot
HOA Fees
- $267 Monthly HOA Fees
Parking
- 3 Car Garage
Home Design
- Santa Fe Architecture
- Wood Frame Construction
- Tile Roof
- Stucco
Interior Spaces
- 3,339 Sq Ft Home
- 2-Story Property
- Ceiling height of 9 feet or more
- Ceiling Fan
- Living Room with Fireplace
- 2 Fireplaces
Kitchen
- Eat-In Kitchen
- Breakfast Bar
- Built-In Microwave
- Kitchen Island
Flooring
- Carpet
- Tile
Bedrooms and Bathrooms
- 4 Bedrooms
- Primary Bathroom is a Full Bathroom
- 3.5 Bathrooms
- Dual Vanity Sinks in Primary Bathroom
- Bathtub With Separate Shower Stall
Outdoor Features
- Play Pool
- Balcony
- Fire Pit
- Built-In Barbecue
Schools
- Wildfire Elementary School
- Explorer Middle School
- Pinnacle High School
Utilities
- Cooling Available
- Heating Available
- High Speed Internet
- Cable TV Available
Listing and Financial Details
- Tax Lot 880
- Assessor Parcel Number 212-38-886
Community Details
Overview
- Association fees include ground maintenance
- First Service Resid Association, Phone Number (480) 921-7500
- Desert Ridge Association, Phone Number (480) 551-4300
- Association Phone (480) 551-4300
- Built by TOLL BROTHERS
- Village 12 At Aviano Subdivision
Amenities
- Clubhouse
- Recreation Room
Recreation
- Tennis Courts
- Community Playground
- Fitness Center
- Heated Community Pool
- Community Spa
- Bike Trail
Map
Home Values in the Area
Average Home Value in this Area
Tax History
| Year | Tax Paid | Tax Assessment Tax Assessment Total Assessment is a certain percentage of the fair market value that is determined by local assessors to be the total taxable value of land and additions on the property. | Land | Improvement |
|---|---|---|---|---|
| 2025 | $5,805 | $64,343 | -- | -- |
| 2024 | $5,671 | $61,279 | -- | -- |
| 2023 | $5,671 | $76,250 | $15,250 | $61,000 |
| 2022 | $5,608 | $59,100 | $11,820 | $47,280 |
| 2021 | $5,626 | $56,570 | $11,310 | $45,260 |
| 2020 | $5,433 | $54,750 | $10,950 | $43,800 |
| 2019 | $5,441 | $53,760 | $10,750 | $43,010 |
| 2018 | $5,243 | $51,260 | $10,250 | $41,010 |
| 2017 | $5,001 | $50,560 | $10,110 | $40,450 |
| 2016 | $4,908 | $50,280 | $10,050 | $40,230 |
| 2015 | $4,500 | $49,320 | $9,860 | $39,460 |
Property History
| Date | Event | Price | Change | Sq Ft Price |
|---|---|---|---|---|
| 02/28/2025 02/28/25 | Price Changed | $1,330,000 | -4.0% | $398 / Sq Ft |
| 02/06/2025 02/06/25 | Price Changed | $1,385,000 | -2.5% | $415 / Sq Ft |
| 01/09/2025 01/09/25 | For Sale | $1,420,000 | +133.7% | $425 / Sq Ft |
| 12/14/2016 12/14/16 | Sold | $607,500 | -3.6% | $182 / Sq Ft |
| 10/23/2016 10/23/16 | Pending | -- | -- | -- |
| 09/20/2016 09/20/16 | For Sale | $630,000 | -- | $189 / Sq Ft |
Deed History
| Date | Type | Sale Price | Title Company |
|---|---|---|---|
| Interfamily Deed Transfer | -- | Pioneer Title Agency Inc | |
| Warranty Deed | $607,500 | First American Title Ins Co | |
| Interfamily Deed Transfer | -- | None Available | |
| Warranty Deed | $450,000 | Security Title Agency | |
| Trustee Deed | $372,500 | First American Title | |
| Corporate Deed | $692,574 | Westminster Title Agency Inc | |
| Corporate Deed | -- | Westminster Title Agency Inc |
Mortgage History
| Date | Status | Loan Amount | Loan Type |
|---|---|---|---|
| Open | $532,000 | New Conventional | |
| Closed | $129,750 | Credit Line Revolving | |
| Closed | $129,750 | Credit Line Revolving | |
| Previous Owner | $417,000 | New Conventional | |
| Previous Owner | $150,000 | Credit Line Revolving | |
| Previous Owner | $333,650 | New Conventional | |
| Previous Owner | $336,000 | New Conventional | |
| Previous Owner | $360,000 | Purchase Money Mortgage | |
| Previous Owner | $69,100 | Stand Alone Second | |
| Previous Owner | $554,059 | New Conventional |
Similar Homes in the area
Source: Arizona Regional Multiple Listing Service (ARMLS)
MLS Number: 6802284
APN: 212-38-886
- 3737 E Donald Dr
- 22217 N Freemont Rd
- 3901 E Pinnacle Peak Rd Unit 4
- 3901 E Pinnacle Peak Rd Unit 191
- 3901 E Pinnacle Peak Rd Unit 415
- 3901 E Pinnacle Peak Rd Unit 176
- 3901 E Pinnacle Peak Rd Unit 80
- 3901 E Pinnacle Peak Rd Unit 158
- 3901 E Pinnacle Peak Rd Unit 36
- 3901 E Pinnacle Peak Rd Unit 329
- 3901 E Pinnacle Peak Rd Unit 7
- 3901 E Pinnacle Peak Rd Unit 39
- 3901 E Pinnacle Peak Rd Unit 193
- 3730 E Cat Balue Dr
- 22406 N 36th Way
- 3912 E Williams Dr
- 3713 E Cat Balue Dr
- 3641 E Los Gatos Dr
- 3841 E Patrick Ln
- 3931 E Crest Ln
