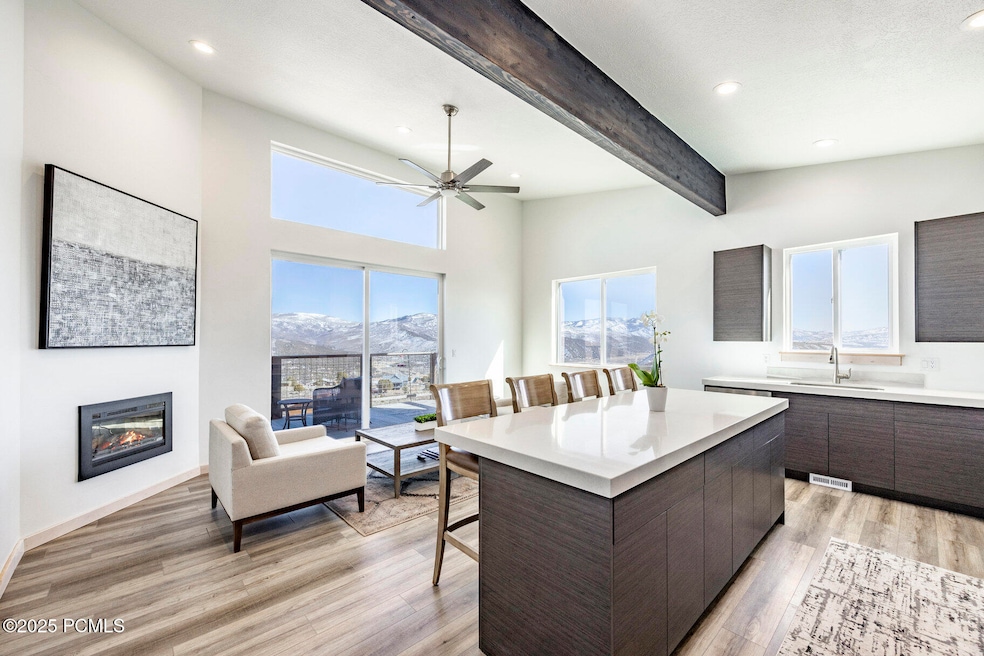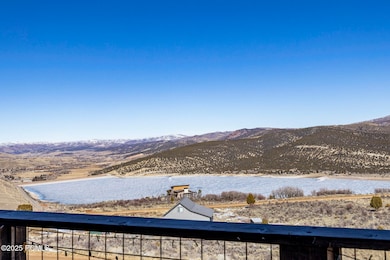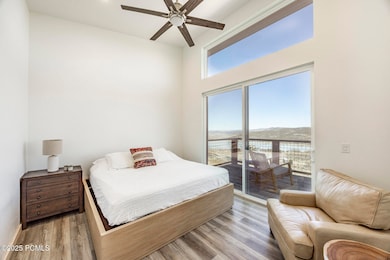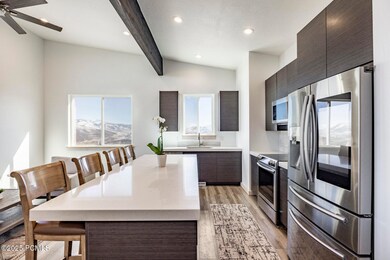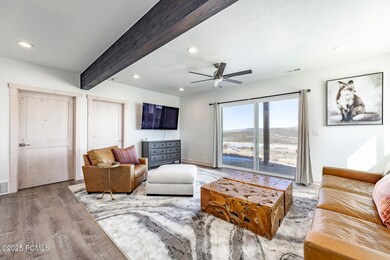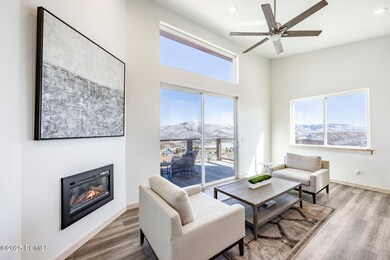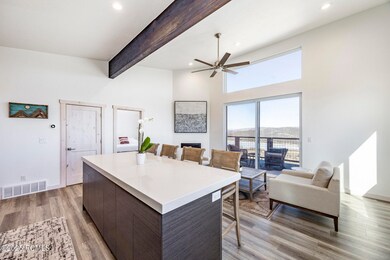
3773 Rockport Blvd Coalville, UT 84017
Highlights
- Lake Front
- Open Floorplan
- Vaulted Ceiling
- North Summit Middle School Rated A-
- Deck
- Mountain Contemporary Architecture
About This Home
As of April 2025Finding a nearly new modern jewel with panoramic water views from every room in the house is a rare find in Rockport Estates. Enjoy the full-length deck to watch the sunrise or host barbeques while taking in the lake views and wildlife. Rockport Reservoir is in your backyard for picnics, boating, fishing and kayaking or stand-up paddle boarding. In winter, ice fish and access nearby snowmobile trails. Main floor primary bedroom with ensuite bathroom and large walk-in closet with private access to the deck. Both the deck and covered patio flow seamlessly from the living areas for indoor/outdoor living and entertaining. Enjoy soaring ceilings, custom cabinetry, quartz countertops, stainless appliances, and a gas fireplace. Air conditioning and UV tinted windows were recently added to provide year-round comfort. Attached two car garage has recently been insulated for ample storage. This modern custom home is set on over an acre with a major hardscape project that includes a 30-foot terraced rock wall providing usable yard space, and a widened driveway for parking vehicles with ease. If you are looking for stunning panoramic lake views in a private gated enclave, this home is a must see. Close proximity to the Lodge at Blue Sky and High West offer nearby options for entertainment. Only 25 minutes to Park City ski resorts and 15 minutes to Park City and Kimball Junction for all of your shopping and dining needs.
Home Details
Home Type
- Single Family
Est. Annual Taxes
- $2,379
Year Built
- Built in 2019
Lot Details
- 1.05 Acre Lot
- Lake Front
- Property fronts a private road
- Dirt Road
- Sloped Lot
HOA Fees
- $94 Monthly HOA Fees
Parking
- 2 Car Attached Garage
- Garage Door Opener
Property Views
- Lake
- Mountain
Home Design
- Mountain Contemporary Architecture
- Wood Frame Construction
- Shingle Roof
- Asphalt Roof
- HardiePlank Siding
- Concrete Perimeter Foundation
Interior Spaces
- 1,700 Sq Ft Home
- Open Floorplan
- Vaulted Ceiling
- Ceiling Fan
- Gas Fireplace
- Great Room
- Family Room
- Formal Dining Room
Kitchen
- Eat-In Kitchen
- Electric Range
- Microwave
- Dishwasher
- Kitchen Island
- Disposal
Flooring
- Carpet
- Tile
- Vinyl
Bedrooms and Bathrooms
- 2 Bedrooms
- Walk-In Closet
- Double Vanity
Laundry
- Laundry Room
- Washer
Outdoor Features
- Deck
- Patio
Utilities
- Forced Air Heating and Cooling System
- Heating System Uses Propane
- Propane
- Private Water Source
- Tankless Water Heater
- Water Softener is Owned
- Septic Tank
- High Speed Internet
Listing and Financial Details
- Assessor Parcel Number Lr-2-138
Community Details
Overview
- Association fees include water
- Association Phone (435) 336-5296
- Visit Association Website
- Rockport Estates Subdivision
Recreation
- Trails
Map
Home Values in the Area
Average Home Value in this Area
Property History
| Date | Event | Price | Change | Sq Ft Price |
|---|---|---|---|---|
| 04/23/2025 04/23/25 | Sold | -- | -- | -- |
| 03/21/2025 03/21/25 | Pending | -- | -- | -- |
| 03/05/2025 03/05/25 | For Sale | $800,000 | +3.2% | $471 / Sq Ft |
| 05/13/2022 05/13/22 | Off Market | -- | -- | -- |
| 05/04/2022 05/04/22 | Sold | -- | -- | -- |
| 03/28/2022 03/28/22 | Pending | -- | -- | -- |
| 03/21/2022 03/21/22 | For Sale | $775,000 | -- | $456 / Sq Ft |
Tax History
| Year | Tax Paid | Tax Assessment Tax Assessment Total Assessment is a certain percentage of the fair market value that is determined by local assessors to be the total taxable value of land and additions on the property. | Land | Improvement |
|---|---|---|---|---|
| 2023 | $2,377 | $371,566 | $55,050 | $316,516 |
| 2022 | $2,534 | $391,090 | $36,075 | $355,015 |
| 2021 | $3,763 | $456,090 | $39,650 | $416,440 |
| 2020 | $3,452 | $392,830 | $33,650 | $359,180 |
| 2019 | $339 | $33,650 | $33,650 | $0 |
| 2018 | $242 | $24,050 | $24,050 | $0 |
| 2017 | $199 | $20,050 | $20,050 | $0 |
| 2016 | $318 | $30,250 | $30,250 | $0 |
| 2015 | $333 | $30,250 | $0 | $0 |
| 2013 | $239 | $20,250 | $0 | $0 |
Mortgage History
| Date | Status | Loan Amount | Loan Type |
|---|---|---|---|
| Previous Owner | $150,000 | Credit Line Revolving | |
| Previous Owner | $380,000 | New Conventional | |
| Previous Owner | $365,902 | Commercial |
Deed History
| Date | Type | Sale Price | Title Company |
|---|---|---|---|
| Warranty Deed | -- | Us Title | |
| Warranty Deed | -- | Us Title | |
| Warranty Deed | -- | Metro National Title | |
| Warranty Deed | -- | Vanguard Title Ins Agency Ll |
Similar Homes in Coalville, UT
Source: Park City Board of REALTORS®
MLS Number: 12500856
APN: LR-2-138
- 3704 S Rockport Blvd
- 238 E Rockport Aspen Dr Unit 45
- 294 E Rockport Aspen Dr
- No Address Lr-2-178
- 3944 S Hollow Cir
- 287 Crestview Dr
- 438 E Hollow Dr Unit 80
- 203 Valleyview
- 4186 E Valley View
- 4186 Oakview Dr
- 4174 S Oakview Dr
- 12 E Sage Ln
- 122 E Parkview Rd
- 338 E Parkview Rd
- 338 E Parkview Rd Unit 302
- 277 E Parkview Rd Unit 280
- 277 E Parkview Rd
- 4323 Galts Gulch
- 4323 Galts Gulch Unit 7
- 3853 N Rockport Ridge Rd
