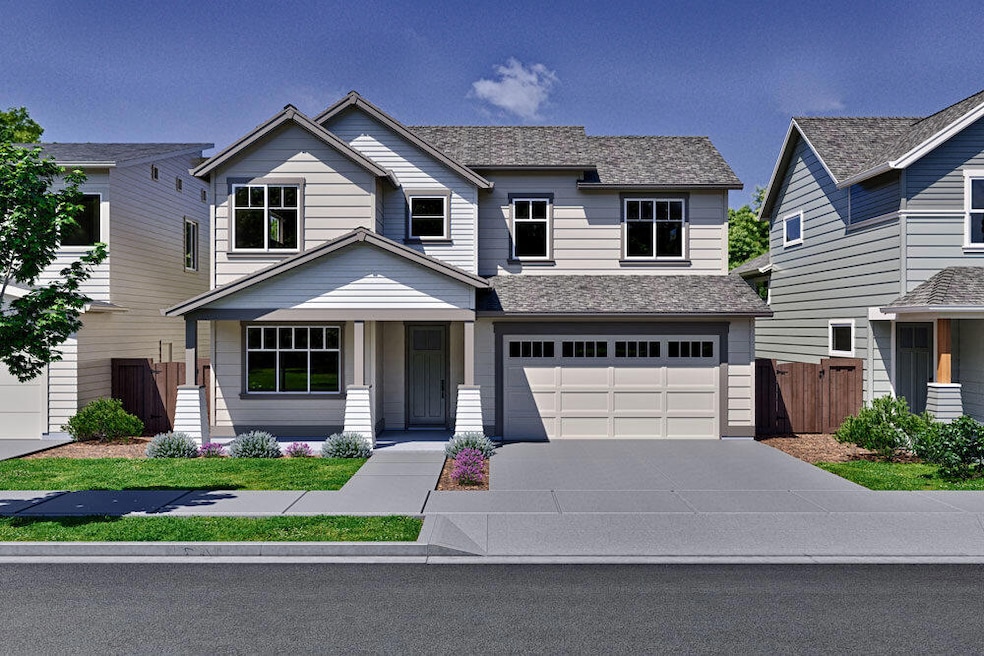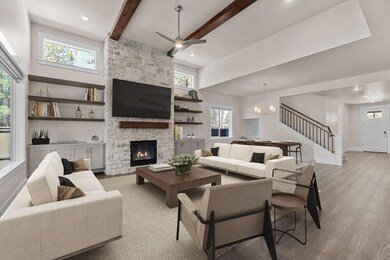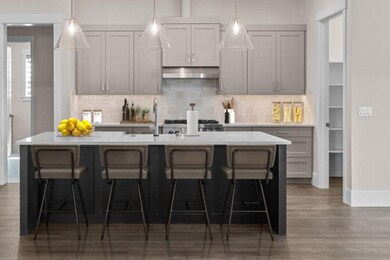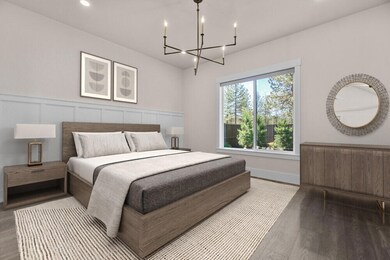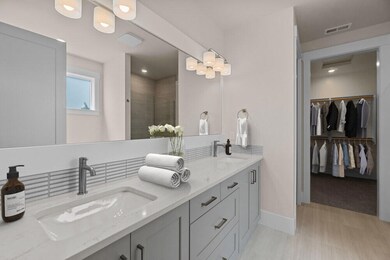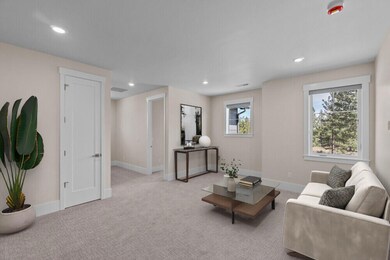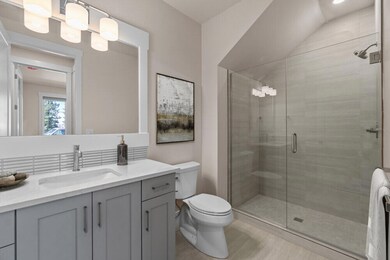
Highlights
- Fitness Center
- Open Floorplan
- Home Energy Score
- New Construction
- Craftsman Architecture
- Clubhouse
About This Home
As of February 2025Breath in the fresh air from this homesite on #283 that backs to Fieldstone Park. The Siskiyou plan at Petrosa by award-winning builder Pahlisch Homes allows a free lifestyle appealing to everyone. All that you should need is on the main floor with the bonus of a loft, 2 guest bedrooms and 1 guest bath upstairs. It is an elegant easy living plan with no need to ascend the stairs until guests arrive. The homes in this community are crafted with the integrity and quality that the brand is known for including many high-end features. This particular home boast many upgrades, deep tandem bay, rear landscaping and firepit, and located on a large corner homesite! Come enjoy all the excitement that Bend's east side has to offer with shopping, eateries, city parks, recreational trails, and Mt. Bachelor & Hoodoo ski resorts are close by. Come live, play, and enjoy all the resort style amenities Petrosa has to offer! *Model Home hours are daily 12-5pm.
Last Buyer's Agent
Jana Wilcox
Coastal Sotheby's International Realty License #201233879

Home Details
Home Type
- Single Family
Year Built
- Built in 2024 | New Construction
Lot Details
- 5,227 Sq Ft Lot
- Fenced
- Landscaped
- Level Lot
- Front Yard Sprinklers
- Sprinklers on Timer
- Property is zoned RS, RS
HOA Fees
- $160 Monthly HOA Fees
Parking
- 2 Car Attached Garage
- Garage Door Opener
- Driveway
Property Views
- Territorial
- Park or Greenbelt
- Neighborhood
Home Design
- Home is estimated to be completed on 4/30/25
- Craftsman Architecture
- Contemporary Architecture
- Northwest Architecture
- Traditional Architecture
- Prairie Architecture
- Stem Wall Foundation
- Frame Construction
- Composition Roof
- Membrane Roofing
- Asphalt Roof
- Rubber Roof
- Concrete Siding
- Concrete Perimeter Foundation
Interior Spaces
- 2,590 Sq Ft Home
- 2-Story Property
- Open Floorplan
- Vaulted Ceiling
- Ceiling Fan
- Gas Fireplace
- Mud Room
- Great Room with Fireplace
- Dining Room
- Loft
- Laundry Room
Kitchen
- Range
- Microwave
- Dishwasher
- Kitchen Island
- Solid Surface Countertops
- Disposal
Flooring
- Engineered Wood
- Carpet
- Laminate
Bedrooms and Bathrooms
- 4 Bedrooms
- Primary Bedroom on Main
- Linen Closet
- Double Vanity
- Bathtub with Shower
- Bathtub Includes Tile Surround
Home Security
- Carbon Monoxide Detectors
- Fire and Smoke Detector
Eco-Friendly Details
- Home Energy Score
- ENERGY STAR Qualified Equipment for Heating
Outdoor Features
- Enclosed patio or porch
Schools
- Ponderosa Elementary School
- Sky View Middle School
- Mountain View Sr High School
Utilities
- ENERGY STAR Qualified Air Conditioning
- Whole House Fan
- Forced Air Heating and Cooling System
- Heating System Uses Natural Gas
- Natural Gas Connected
- Tankless Water Heater
- Fiber Optics Available
- Cable TV Available
Listing and Financial Details
- Legal Lot and Block 171223AC / 05800
- Assessor Parcel Number 289861
Community Details
Overview
- Built by Pahlisch Homes at Petrosa LP
- Petrosa Subdivision
- On-Site Maintenance
- Maintained Community
- Property is near a preserve or public land
Amenities
- Clubhouse
Recreation
- Community Playground
- Fitness Center
- Community Pool
- Park
- Trails
Map
Home Values in the Area
Average Home Value in this Area
Property History
| Date | Event | Price | Change | Sq Ft Price |
|---|---|---|---|---|
| 02/20/2025 02/20/25 | Sold | $932,085 | 0.0% | $360 / Sq Ft |
| 10/18/2024 10/18/24 | Pending | -- | -- | -- |
| 09/19/2024 09/19/24 | Price Changed | $932,085 | +2.4% | $360 / Sq Ft |
| 08/27/2024 08/27/24 | For Sale | $909,900 | -- | $351 / Sq Ft |
Tax History
| Year | Tax Paid | Tax Assessment Tax Assessment Total Assessment is a certain percentage of the fair market value that is determined by local assessors to be the total taxable value of land and additions on the property. | Land | Improvement |
|---|---|---|---|---|
| 2024 | -- | $19,055 | $19,055 | -- |
Deed History
| Date | Type | Sale Price | Title Company |
|---|---|---|---|
| Warranty Deed | $932,085 | Amerititle |
Similar Homes in Bend, OR
Source: Southern Oregon MLS
MLS Number: 220188909
APN: 289861
- 3812 Eagle Rd
- 3814 Eagle Rd
- 3219 NE Boulder Creek Dr
- 3786 NE Suchy St
- 3782 NE Suchy St
- 3738 NE Suchy St
- 3778 NE Suchy St
- 3791 NE Suchy St
- 3743 NE Suchy St
- 3770 NE Suchy St
- 3787 NE Suchy St
- 3790 NE Suchy St
- 3771 NE Petrosa Ave
- 3794 NE Suchy St
- 3730 NE Suchy St
- 3722 NE Suchy St
- 3795 NE Suchy St
- 3907 NE Oakside Loop
- 3903 NE Oakside Loop
- 3955 NE Oakside Loop
