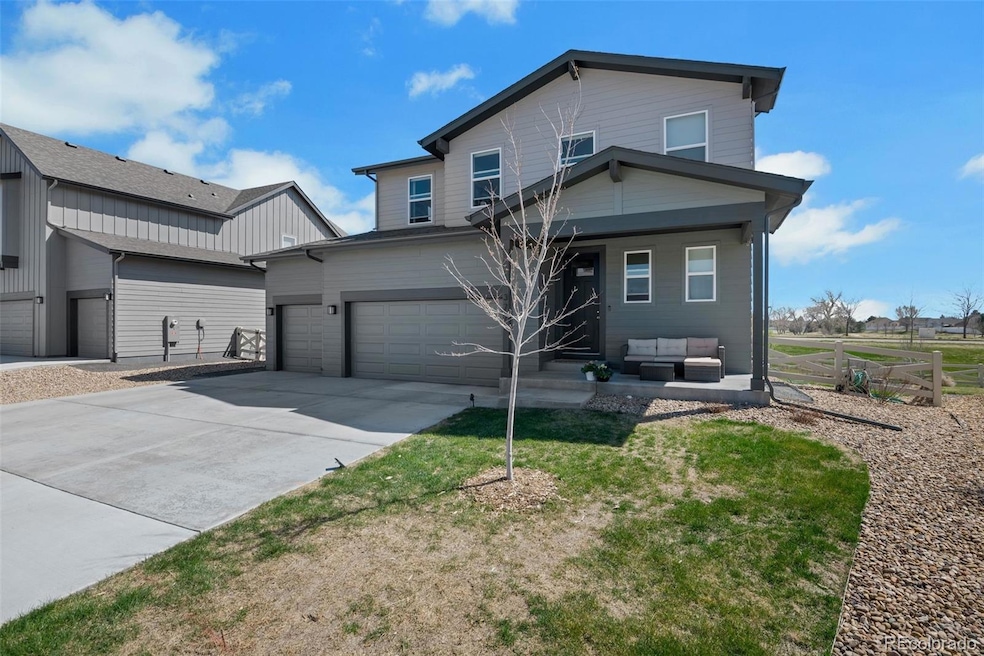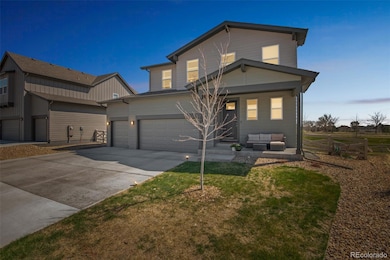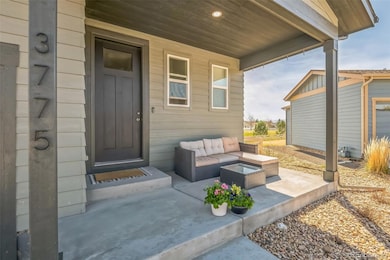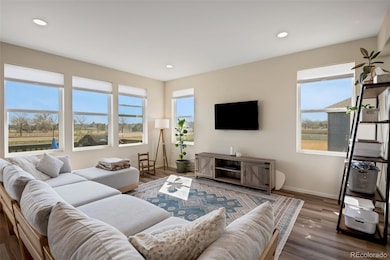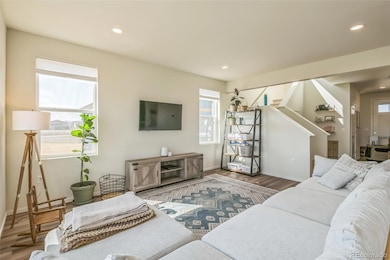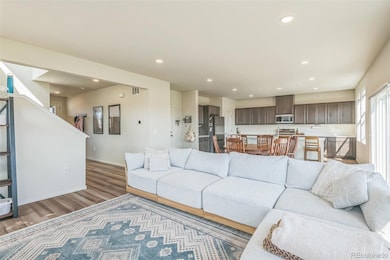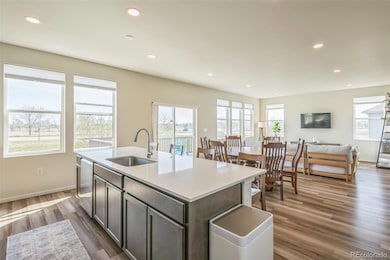
3775 Ginkgo St Wellington, CO 80549
Estimated payment $3,601/month
Highlights
- Open Floorplan
- Contemporary Architecture
- Community Pool
- Rice Elementary School Rated A-
- Vaulted Ceiling
- 3-minute walk to Griffin Greenes Disc Golf Course at Knolls Linear Park
About This Home
3775 Ginkgo Street is a modern two-story home located in the desirable Harvest Village neighborhood of Wellington, Colorado. Built in 2022, this residence offers a spacious 2,260 sq ft of living space on a 0.22-acre lot, providing ample room for comfortable living and future expansion.The home boasts 3 bedrooms and 3 bathrooms, including a full bath, a three-quarter bath, and a half bath. The open-concept design features a loft area, ideal for a home office or additional living space. High-end finishes are evident throughout, with quartz countertops, gray-painted maple cabinetry, and vinyl plank flooring in key areas such as the entry, kitchen, dining, baths, laundry, and living room. A three-car attached garage provides ample storage and parking space. The unfinished basement offers potential for future development, with a rough-in for an additional bathroom, allowing for customization to suit your needs.Beautiful backyard features a new fire pit, perfect for lounging and entertaining. Situated in a community that includes a pool and park, this home is perfect for those seeking a blend of modern living and recreational amenities. The property is within proximity to local schools in the Poudre School District, including Rice Elementary and Wellington Middle-High School.
Listing Agent
Trelora Realty, Inc. Brokerage Email: coteam@trelora.com,720-410-6100
Co-Listing Agent
Trelora Realty, Inc. Brokerage Email: coteam@trelora.com,720-410-6100 License #100055187
Home Details
Home Type
- Single Family
Est. Annual Taxes
- $3,545
Year Built
- Built in 2022
Lot Details
- 9,583 Sq Ft Lot
- Open Space
HOA Fees
- $80 Monthly HOA Fees
Parking
- 3 Car Attached Garage
Home Design
- Contemporary Architecture
- Slab Foundation
- Composition Roof
- Wood Siding
Interior Spaces
- 2-Story Property
- Open Floorplan
- Vaulted Ceiling
- Living Room
- Dining Room
- Unfinished Basement
- Stubbed For A Bathroom
Kitchen
- Eat-In Kitchen
- Oven
- Range
- Dishwasher
- Kitchen Island
Flooring
- Carpet
- Vinyl
Bedrooms and Bathrooms
- 3 Bedrooms
- Walk-In Closet
Laundry
- Laundry Room
- Washer
Outdoor Features
- Patio
Schools
- Rice Elementary School
- Wellington Middle School
- Poudre High School
Utilities
- Forced Air Heating and Cooling System
- High Speed Internet
- Cable TV Available
Listing and Financial Details
- Assessor Parcel Number R1657786
Community Details
Overview
- Association fees include reserves
- Harvest Village Single Family Association, Phone Number (303) 482-2213
- Built by Hartford Homes
- Harvest Village Subdivision, Hemingway Floorplan
Recreation
- Community Pool
- Park
- Trails
Map
Home Values in the Area
Average Home Value in this Area
Tax History
| Year | Tax Paid | Tax Assessment Tax Assessment Total Assessment is a certain percentage of the fair market value that is determined by local assessors to be the total taxable value of land and additions on the property. | Land | Improvement |
|---|---|---|---|---|
| 2025 | $3,401 | $35,785 | $8,710 | $27,075 |
| 2024 | $3,401 | $35,785 | $8,710 | $27,075 |
| 2022 | $2,558 | $23,316 | $23,316 | $0 |
| 2021 | $2,521 | $23,316 | $23,316 | $0 |
| 2020 | $2,328 | $21,373 | $21,373 | $0 |
| 2019 | $2,337 | $21,373 | $21,373 | $0 |
| 2018 | $402 | $3,770 | $3,770 | $0 |
| 2017 | $152 | $1,430 | $1,430 | $0 |
| 2016 | $107 | $1,064 | $1,064 | $0 |
| 2015 | $100 | $1,010 | $1,010 | $0 |
Property History
| Date | Event | Price | Change | Sq Ft Price |
|---|---|---|---|---|
| 04/24/2025 04/24/25 | For Sale | $579,000 | +0.8% | $256 / Sq Ft |
| 02/08/2023 02/08/23 | Sold | $574,143 | 0.0% | $254 / Sq Ft |
| 01/10/2023 01/10/23 | Pending | -- | -- | -- |
| 12/01/2022 12/01/22 | Price Changed | $574,143 | -0.9% | $254 / Sq Ft |
| 10/19/2022 10/19/22 | Price Changed | $579,143 | -1.7% | $256 / Sq Ft |
| 10/17/2022 10/17/22 | For Sale | $589,143 | -- | $261 / Sq Ft |
Deed History
| Date | Type | Sale Price | Title Company |
|---|---|---|---|
| Special Warranty Deed | $574,143 | Harmony Title |
Mortgage History
| Date | Status | Loan Amount | Loan Type |
|---|---|---|---|
| Open | $234,143 | New Conventional |
Similar Homes in Wellington, CO
Source: REcolorado®
MLS Number: 6576360
APN: 88041-06-041
- 3813 Ginkgo St
- 3903 Mount Oxford St
- 3763 Buckthorn St
- 3813 Buckthorn St
- 7061 Sage Meadows Dr
- 3948 Hackberry St
- 6932 NE Frontage Rd
- 3892 Sweetgum St
- 3801 Beech Tree St
- 4191 Woodlake Ln
- 3362 Buffalo Grass Ln
- 7036 Raleigh St
- 3946 Beech Tree St
- 7025 Lee St
- 3288 Buffalo Grass Ln
- 4260 White Deer Ln
- 4101 Crittenton Ln Unit 208U
- 4101 Crittenton Ln Unit 109U
- 3274 Buffalo Grass Ln
- 3993 Mount Hope St
