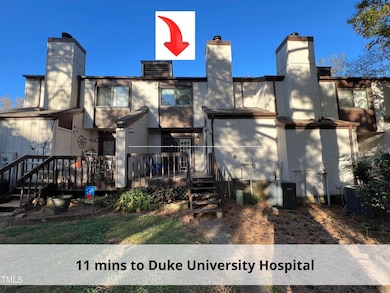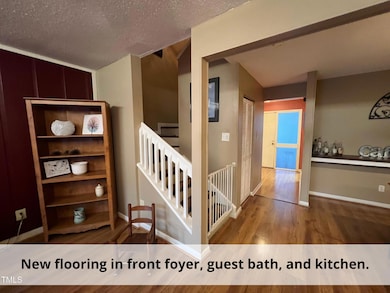
3775 Guess Rd Unit 43 Durham, NC 27705
Omah Street NeighborhoodEstimated payment $1,482/month
Highlights
- Traditional Architecture
- Living Room
- Entrance Foyer
- Double Pane Windows
- Laundry Room
- Tile Flooring
About This Home
Back on the market at no fault to seller. This Funky Fun Retro Kewl 70's Peppertree TownHome has so many wonderful attributes you must come see for yourself. Live here or great Rental Investment Property with no rental cap, Close to Hospitals, Schools & Higher Learning.
Two assigned parking spaces await you. Take the cobblestone path through the lush greenery to your front porch/deck with a generous 4' x 11' storage closet and open the original funky cool 70's design super thick front door and go inside.
As you enter the foyer the kitchen is on the left, front hall closet directly in front of you and the guest half bath to the right. The Kitchen has ample cabinetry and countertops and a passthrough to the dining area featuring a new garbage disposal.
In the dining area, a bar awaits you with room for 4-5 stools. The open dining area greets the living space with a wood burning fireplace, built in shelving. Wow check out the original up lighting along the fireplace wall so ''GROOVY BABY''. Where is Austin Powers?
The door from the livingroom to the back deck opens to this outdoor space with a generous 9' x 6' storage closet and generous open green space.
Upstairs the 3 bedrooms await you and one bedroom may be used as an office. The generous 19' x 13' primary bedroom with an attached bath has two spacious closets 13' wide along one entire wall. The two secondary bedrooms have good sized closets.
The laundry room on the second floor is next to the primary bedroom and features great storage. A linen closet in the hall provides you additional storage. Can you say GREAT STORAGE in this unit? Sure Nuff. ''GROOVY BABY''
Newer energy efficient windows welcome nature into this North Durham Oasis.
New flooring in front foyer, guest bath and kitchen. Flooring will be replaced before closing as per receipts in docs.
Washer, Dryer Refrigerator remain with the home.
Townhouse Details
Home Type
- Townhome
Est. Annual Taxes
- $850
Year Built
- Built in 1975
Lot Details
- 6,098 Sq Ft Lot
- Property fronts a private road
HOA Fees
- $155 Monthly HOA Fees
Home Design
- Traditional Architecture
- Slab Foundation
- Architectural Shingle Roof
- Wood Siding
Interior Spaces
- 1,306 Sq Ft Home
- 2-Story Property
- Bookcases
- Wood Burning Fireplace
- Double Pane Windows
- Insulated Windows
- Blinds
- Window Screens
- Entrance Foyer
- Living Room
- Dining Room
- Free-Standing Electric Range
Flooring
- Carpet
- Laminate
- Tile
- Luxury Vinyl Tile
Bedrooms and Bathrooms
- 3 Bedrooms
Laundry
- Laundry Room
- Laundry in Hall
- Laundry on upper level
- Dryer
- Washer
Parking
- 2 Parking Spaces
- 2 Open Parking Spaces
Schools
- Hillandale Elementary School
- Carrington Middle School
- Riverside High School
Utilities
- Central Air
- Heating Available
Community Details
- Association fees include ground maintenance
- Cam Association, Phone Number (919) 741-5285
- Peppertree Townhomes Subdivision
Listing and Financial Details
- Assessor Parcel Number 0823-08-3965
Map
Home Values in the Area
Average Home Value in this Area
Tax History
| Year | Tax Paid | Tax Assessment Tax Assessment Total Assessment is a certain percentage of the fair market value that is determined by local assessors to be the total taxable value of land and additions on the property. | Land | Improvement |
|---|---|---|---|---|
| 2024 | $980 | $70,279 | $15,000 | $55,279 |
| 2023 | $921 | $70,279 | $15,000 | $55,279 |
| 2022 | $900 | $70,279 | $15,000 | $55,279 |
| 2021 | $895 | $70,279 | $15,000 | $55,279 |
| 2020 | $874 | $70,279 | $15,000 | $55,279 |
| 2019 | $874 | $70,279 | $15,000 | $55,279 |
| 2018 | $868 | $63,985 | $12,000 | $51,985 |
| 2017 | $862 | $63,985 | $12,000 | $51,985 |
| 2016 | $833 | $63,985 | $12,000 | $51,985 |
| 2015 | $1,233 | $89,041 | $18,600 | $70,441 |
| 2014 | $1,233 | $89,041 | $18,600 | $70,441 |
Property History
| Date | Event | Price | Change | Sq Ft Price |
|---|---|---|---|---|
| 03/20/2025 03/20/25 | For Sale | $225,000 | 0.0% | $172 / Sq Ft |
| 12/18/2024 12/18/24 | Off Market | $225,000 | -- | -- |
| 12/18/2024 12/18/24 | Pending | -- | -- | -- |
| 10/31/2024 10/31/24 | For Sale | $225,000 | -- | $172 / Sq Ft |
Deed History
| Date | Type | Sale Price | Title Company |
|---|---|---|---|
| Warranty Deed | $85,000 | None Available |
Mortgage History
| Date | Status | Loan Amount | Loan Type |
|---|---|---|---|
| Open | $4,554 | FHA | |
| Open | $82,747 | FHA | |
| Previous Owner | $12,200 | Stand Alone Second | |
| Previous Owner | $76,000 | Unknown | |
| Previous Owner | $70,700 | Stand Alone First | |
| Previous Owner | $69,500 | Unknown | |
| Previous Owner | $69,500 | Unknown |
Similar Homes in Durham, NC
Source: Doorify MLS
MLS Number: 10060967
APN: 173294
- 3775 Guess Rd Unit 36
- 3746 Guess Rd
- 1 Jadewood Ct
- 1431 Cherrycrest Dr
- 1135 Laurelwood Dr
- 60 Justin Ct
- 5601 Guess Rd
- 1027 Laurelwood Dr
- 2128 Arborwood Dr
- 5 Sidbrook Ct
- 2509 Stadium Dr
- 48 Fashion Place
- 2136 Bogarde St
- 2408 Stadium Dr Unit A
- 2111 Meadowcreek Dr
- 2606 Landis Dr
- 2550 Bittersweet Dr
- 1903 Kirkwood Dr
- 7 Harrigan Ct
- 2501 Landis Dr






