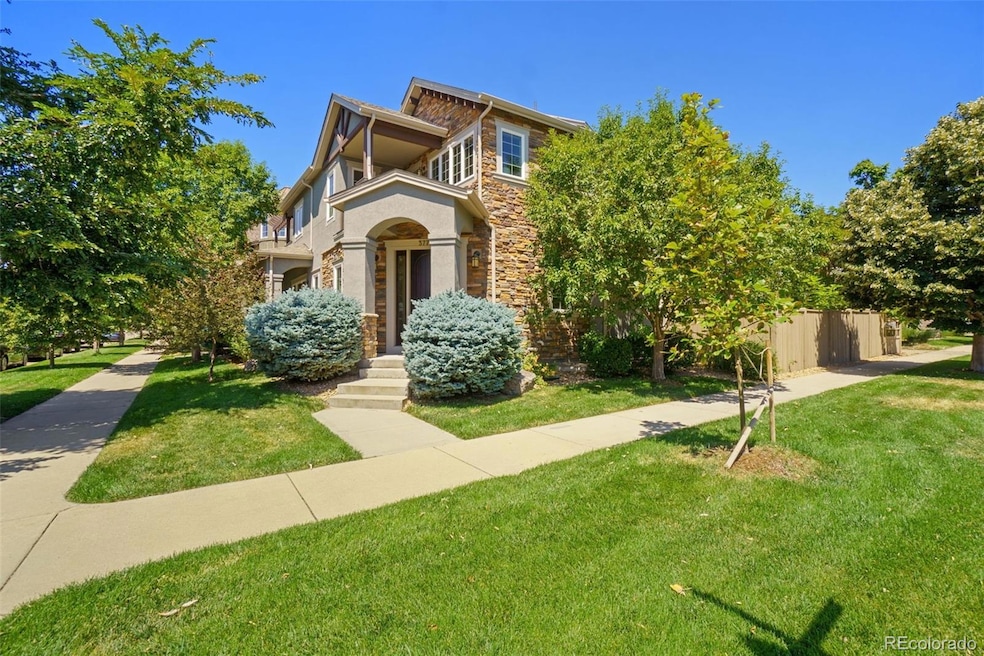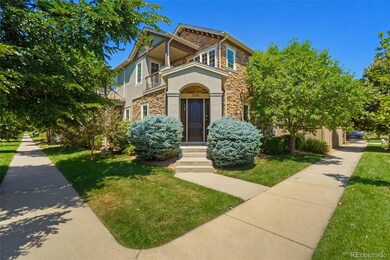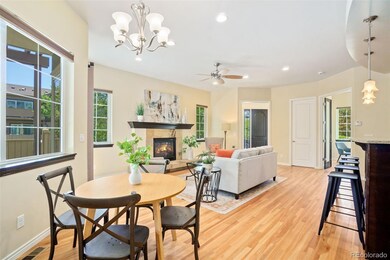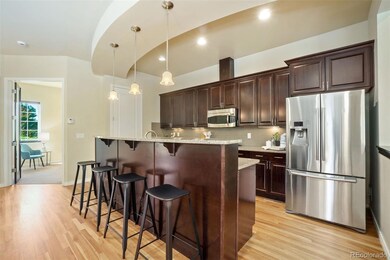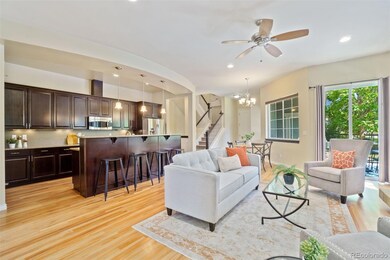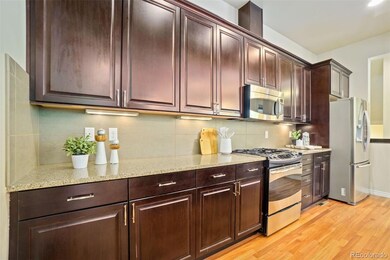
3776 Palisade Dr Boulder, CO 80301
Palo Park NeighborhoodHighlights
- Open Floorplan
- Mountain View
- Living Room with Fireplace
- Crest View Elementary School Rated A-
- Contemporary Architecture
- 5-minute walk to South Palo Park
About This Home
As of September 2024Discover this stunning custom paired home, offering breathtaking views of the iconic Boulder Flatirons. With four levels of well-designed, usable space, this home is perfect for those seeking both luxury and functionality.The main level features a grand kitchen, ideal for entertaining, complete with a large island, beautiful granite countertops, a pantry, a gas stove, and stainless steel appliances. Adjacent to the kitchen is a versatile office/bedroom, a spacious living room with a cozy fireplace, a 3/4 bathroom, and access to your fenced private backyard.On the upper level, you'll find a luxurious primary bedroom with a private balcony showcasing perfect mountain views and an ensuite bathroom. This level also includes two additional large bedrooms, a full bathroom, and a convenient laundry area.An additional upper level boasts a wet bar and a large balcony, providing unparalleled views-perfect for hosting guests or enjoying quiet evenings. The home also features an unfinished basement, offering ample potential for customization.This exceptional home combines elegance, comfort, and stunning natural beauty. Don't miss the opportunity to experience the best of Colorado living. Schedule your private tour today and envision your life in this extraordinary residence.
Last Agent to Sell the Property
RE/MAX Alliance Brokerage Email: cmartinez@remax.net License #100040919
Home Details
Home Type
- Single Family
Est. Annual Taxes
- $6,463
Year Built
- Built in 2010
Lot Details
- 6,534 Sq Ft Lot
- Partially Fenced Property
- Landscaped
- Corner Lot
- Level Lot
- Front and Back Yard Sprinklers
- Private Yard
HOA Fees
- $590 Monthly HOA Fees
Parking
- 2 Car Attached Garage
Home Design
- Contemporary Architecture
- Frame Construction
- Composition Roof
Interior Spaces
- 3-Story Property
- Open Floorplan
- Wet Bar
- Ceiling Fan
- Living Room with Fireplace
- Mountain Views
- Unfinished Basement
- Basement Fills Entire Space Under The House
- Fire and Smoke Detector
Kitchen
- Eat-In Kitchen
- Oven
- Microwave
- Dishwasher
- Kitchen Island
- Granite Countertops
- Disposal
Flooring
- Wood
- Carpet
- Tile
Bedrooms and Bathrooms
Outdoor Features
- Balcony
- Covered patio or porch
Schools
- Crest View Elementary School
- Centennial Middle School
- Boulder High School
Utilities
- Forced Air Heating and Cooling System
- Natural Gas Connected
- Phone Available
- Cable TV Available
Community Details
- Northfield Commons Duplex Association, Phone Number (303) 482-2213
- Northfield Commons Subdivision
Listing and Financial Details
- Exclusions: Sellers personal property
- Assessor Parcel Number R0600840
Map
Home Values in the Area
Average Home Value in this Area
Property History
| Date | Event | Price | Change | Sq Ft Price |
|---|---|---|---|---|
| 09/27/2024 09/27/24 | Sold | $1,225,000 | -2.0% | $502 / Sq Ft |
| 08/16/2024 08/16/24 | Price Changed | $1,250,000 | -2.3% | $513 / Sq Ft |
| 07/12/2024 07/12/24 | For Sale | $1,279,000 | -- | $525 / Sq Ft |
Tax History
| Year | Tax Paid | Tax Assessment Tax Assessment Total Assessment is a certain percentage of the fair market value that is determined by local assessors to be the total taxable value of land and additions on the property. | Land | Improvement |
|---|---|---|---|---|
| 2024 | $6,463 | $73,972 | -- | $73,972 |
| 2023 | $6,463 | $73,972 | -- | $77,657 |
| 2022 | $6,539 | $69,604 | $0 | $69,604 |
| 2021 | $6,239 | $71,607 | $0 | $71,607 |
| 2020 | $5,595 | $64,279 | $0 | $64,279 |
| 2019 | $5,510 | $64,279 | $0 | $64,279 |
| 2018 | $5,578 | $64,339 | $0 | $64,339 |
| 2017 | $5,404 | $71,131 | $0 | $71,131 |
| 2016 | $4,722 | $54,550 | $0 | $54,550 |
| 2015 | $4,472 | $54,048 | $0 | $54,048 |
| 2014 | $4,544 | $54,048 | $0 | $54,048 |
Mortgage History
| Date | Status | Loan Amount | Loan Type |
|---|---|---|---|
| Open | $325,000 | New Conventional |
Deed History
| Date | Type | Sale Price | Title Company |
|---|---|---|---|
| Warranty Deed | $1,225,000 | Land Title Guarantee |
Similar Homes in Boulder, CO
Source: REcolorado®
MLS Number: 2209002
APN: 1463201-52-002
- 3681 Paonia St
- 3766 Ridgeway St
- 3671 Pinedale St Unit G
- 3620 Paonia St
- 3633 Paonia St
- 3644 Pinedale St
- 3613 Silverton St Unit 3613
- 4248 Corriente Place Unit I1
- 4275 Corriente Place
- 3850 Paseo Del Prado St Unit 29
- 2954 Kalmia Ave Unit 34
- 4185 Corriente Place
- 3888 Saint Vincent Place
- 4027 Guadeloupe St
- 2938 Kalmia Ave Unit 27
- 2938 Kalmia Ave Unit 6
- 2875 Island Dr
- 3823 Paseo Del Prado St
- 3940 Montclair Ln
- 4094 Bimini Ct
