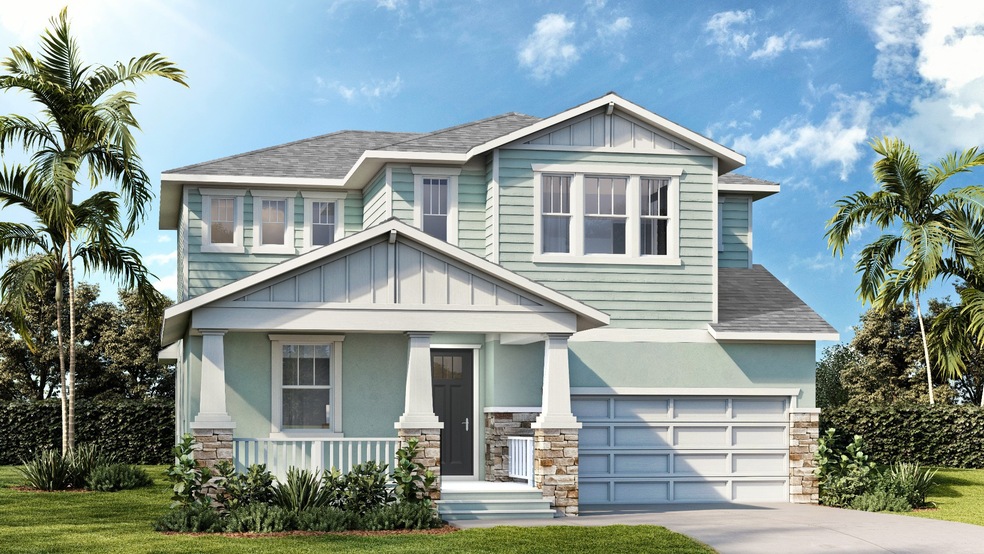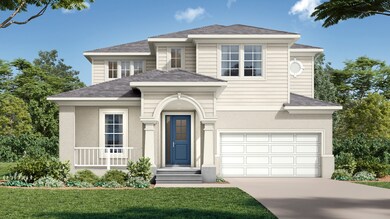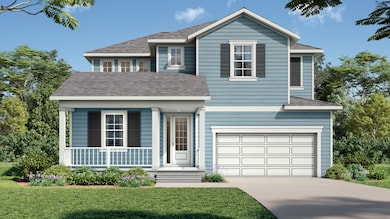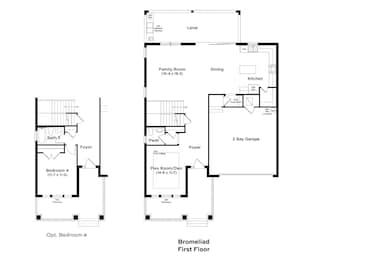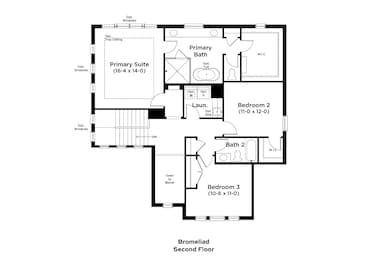Estimated payment /month
About This Home
Spacious, 2 Level, 2 Bay Garage Home with Open Concept Living and up to 4 Bedrooms! The Bromeliad plan is available in a Craftsman style exterior design. The covered front porch opens to a welcoming foyer with adjacent flex room and powder room. The well-appointed kitchen offers a walk-in pantry and prep island that is open to the dining area and spacious family room. The rear lanai offers the choice to add a summer kitchen. The primary suite offers an en suite bathroom with large dual sink vanity, private water closet, step-in shower, and huge walk-in closet. Two secondary bedrooms, one with a walk-in closet, full bathroom and conveniently located laundry room complete the second floor. Optional First Floor Choices: · Tray ceiling in the Flex Room · 4th Bedroom and Full Bathroom ILO of Flex Room/Powder Room · Drop Zone between garage and kitchen · Lanai Summer Kitchen Optional 2nd Floor Choices: · Tray Ceiling in Primary Suite · Free Standing Tub in addition to the walk-in shower in the Primary Bathroom
Home Details
Home Type
- Single Family
Parking
- 2 Car Garage
Home Design
- New Construction
- Ready To Build Floorplan
- Bromeliad Plan
Interior Spaces
- 2,387 Sq Ft Home
- 2-Story Property
Bedrooms and Bathrooms
- 3 Bedrooms
- 2 Full Bathrooms
Community Details
Overview
- Coming Soon Community
- Built by DRB Homes
- Primrose At Longleaf Subdivision
Sales Office
- 3776 Rocky Island Road
- New Port Richey, FL 34655
- 813-252-0074
- Builder Spec Website
Office Hours
- By appointment only
Map
Home Values in the Area
Average Home Value in this Area
Property History
| Date | Event | Price | Change | Sq Ft Price |
|---|---|---|---|---|
| 03/27/2025 03/27/25 | For Sale | -- | -- | -- |
- 3776 Rocky Island Rd
- 3776 Rocky Island Rd
- 3515 Albritton St
- 3503 Albritton St
- 10715 Marsha Dr
- 10623 Marsha Dr
- 10595 Marsha Dr
- 3465 Bumelia Ln
- 4132 Woods Rider Loop
- 10693 Calluna Dr
- 3733 Wiregrass Rd
- 11248 Juglans Dr
- 11140 Calluna Dr
- 3622 Wiregrass Rd
- 4243 Glade Wood Loop
- 10356 Fenceline Rd
- 11414 Juglans Dr
- 11383 Callisia Dr
- 11257 Egeria Dr
- 11309 Callisia Dr
