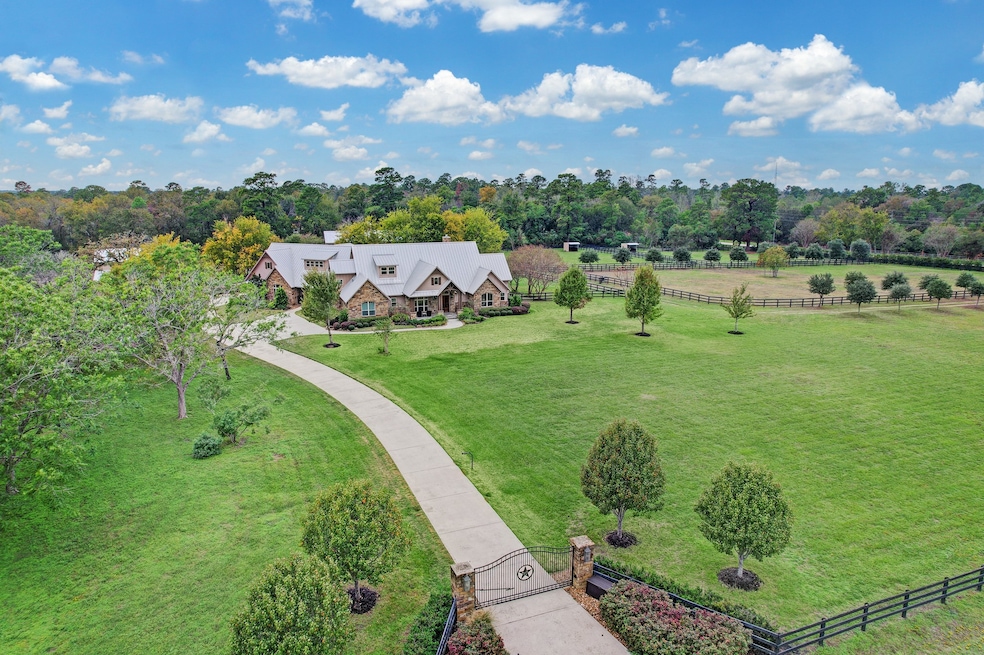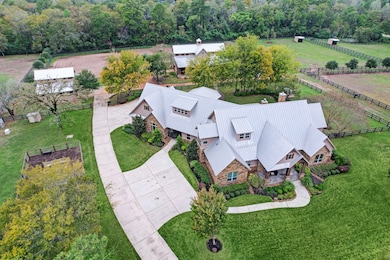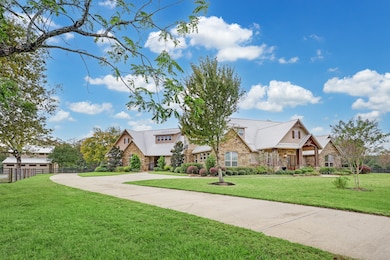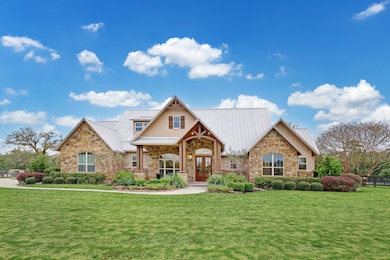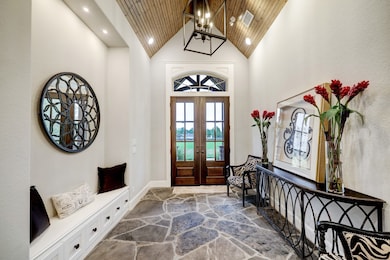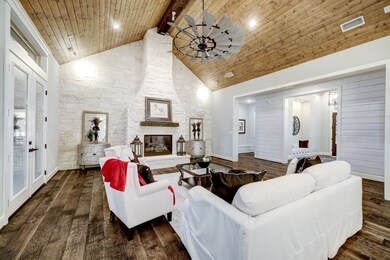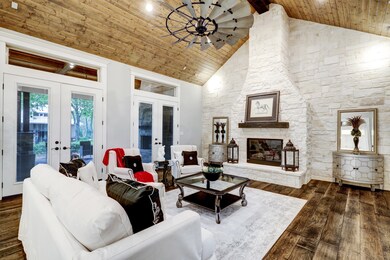
37783 Marias Way Magnolia, TX 77354
Highlights
- Parking available for a boat
- Barn
- Garage Apartment
- Magnolia Parkway Elementary School Rated A-
- Stables
- 10.1 Acre Lot
About This Home
As of September 2024You can have it all in this ENCHANTING 10 ACRE ESTATE! Enter through your gated driveway to your INCREDIBLE luxury ranch style oasis. Exquisite details thru-out, beautiful entry w/ soaring ceilings, custom stonework -floor to ceiling indoor/outdoor fireplaces, extensive covered patio, &summer kitchen. Striking shiplap walls, Hilco metal roof, oversized gamerm ,AMAZING utility, art room, safe room, never ending pantry, CHEF’s gourmet dream kitchen w/ VIKING 48” range,two islands, and the list goes on!Unwind in your luxurious primary suite w/spa-like soaking tub & rain shower. Gorgeous mature trees are perfectly designed for this property to accent the fenced area& service/barn driveway.This one of a kind barn features (5) 12x12 stalls w/rubber mats, fly spray system, cameras, air conditioned feed& tack room w/ full bath & murphy bed, rubber pavers in the barn & huge wash station. Vegetable garden, whole home generator. Second barn for hay storage & RV/trailer parking & (3) pony stalls.
Home Details
Home Type
- Single Family
Est. Annual Taxes
- $23,004
Year Built
- Built in 2016
Lot Details
- 10.1 Acre Lot
- Cul-De-Sac
- Corner Lot
- Sprinkler System
- Wooded Lot
- Back Yard Fenced and Side Yard
HOA Fees
- $100 Monthly HOA Fees
Parking
- 3 Car Garage
- Garage Apartment
- Workshop in Garage
- Garage Door Opener
- Electric Gate
- Additional Parking
- Parking available for a boat
- RV Access or Parking
- Golf Cart Garage
Home Design
- 1.5-Story Property
- Traditional Architecture
- Brick Exterior Construction
- Slab Foundation
- Metal Roof
- Cement Siding
- Stone Siding
- Radiant Barrier
Interior Spaces
- 4,873 Sq Ft Home
- Wet Bar
- Dry Bar
- High Ceiling
- Ceiling Fan
- 2 Fireplaces
- Gas Log Fireplace
- Window Treatments
- Formal Entry
- Family Room Off Kitchen
- Breakfast Room
- Home Office
- Game Room
- Utility Room
- Washer and Electric Dryer Hookup
Kitchen
- Breakfast Bar
- Walk-In Pantry
- Double Oven
- Electric Oven
- Gas Cooktop
- Microwave
- Dishwasher
- Kitchen Island
- Granite Countertops
- Pots and Pans Drawers
- Disposal
Flooring
- Engineered Wood
- Tile
- Slate Flooring
Bedrooms and Bathrooms
- 3 Bedrooms
- En-Suite Primary Bedroom
- Double Vanity
- Soaking Tub
- Separate Shower
Home Security
- Security System Owned
- Security Gate
- Fire and Smoke Detector
Eco-Friendly Details
- Energy-Efficient Windows with Low Emissivity
- Energy-Efficient HVAC
- Energy-Efficient Lighting
- Energy-Efficient Insulation
- Energy-Efficient Thermostat
- Ventilation
Outdoor Features
- Balcony
- Deck
- Covered patio or porch
- Outdoor Fireplace
- Outdoor Kitchen
- Separate Outdoor Workshop
- Shed
- Mosquito Control System
Schools
- Magnolia Parkway Elementary School
- Bear Branch Junior High School
- Magnolia High School
Utilities
- Forced Air Zoned Heating and Cooling System
- Heating System Uses Gas
- Programmable Thermostat
- Power Generator
- Tankless Water Heater
- Water Softener is Owned
- Aerobic Septic System
- Septic Tank
Additional Features
- Barn
- Stables
Community Details
- Praries Edge HOA, Phone Number (713) 805-5483
- Built by American Mustang
- Praries Edge Subdivision
- Greenbelt
Map
Home Values in the Area
Average Home Value in this Area
Property History
| Date | Event | Price | Change | Sq Ft Price |
|---|---|---|---|---|
| 09/20/2024 09/20/24 | Sold | -- | -- | -- |
| 08/22/2024 08/22/24 | Pending | -- | -- | -- |
| 05/06/2024 05/06/24 | For Sale | $1,998,880 | 0.0% | $410 / Sq Ft |
| 04/19/2024 04/19/24 | Pending | -- | -- | -- |
| 11/15/2023 11/15/23 | For Sale | $1,998,880 | +2.5% | $410 / Sq Ft |
| 07/16/2020 07/16/20 | Sold | -- | -- | -- |
| 06/16/2020 06/16/20 | Pending | -- | -- | -- |
| 05/15/2020 05/15/20 | For Sale | $1,950,000 | -- | $400 / Sq Ft |
Tax History
| Year | Tax Paid | Tax Assessment Tax Assessment Total Assessment is a certain percentage of the fair market value that is determined by local assessors to be the total taxable value of land and additions on the property. | Land | Improvement |
|---|---|---|---|---|
| 2024 | -- | $1,516,880 | $353,500 | $1,163,380 |
Mortgage History
| Date | Status | Loan Amount | Loan Type |
|---|---|---|---|
| Open | $1,657,500 | New Conventional |
Deed History
| Date | Type | Sale Price | Title Company |
|---|---|---|---|
| Deed | -- | None Listed On Document |
Similar Homes in Magnolia, TX
Source: Houston Association of REALTORS®
MLS Number: 25699617
APN: 0600-00-01108
- 37753 Marias Way
- 37763 Marias Way
- 38185 Spur 149 Rd
- 14503 Wildwood Cir
- 13511 Myrtle Gardens Blvd
- 13528 Myrtle Gardens Blvd
- 32527 Blue Plum Ln
- 32523 Blue Plum Ln
- 13531 Myrtle Gardens Blvd
- 13590 Myrtle Gardens Blvd
- 32510 Blue Plum Ln
- 38134 Cascade Ct
- 37706 Millers Pass
- 11903 W Border Oak Dr
- 10730 (Tract 13) Superior Ln
- 00 Glenda Dr
- 32926 Leafy Oak Ct
- 32319 Tall Oaks Way
- 37607 Millers Pass
- 37703 Edgewater Dr
