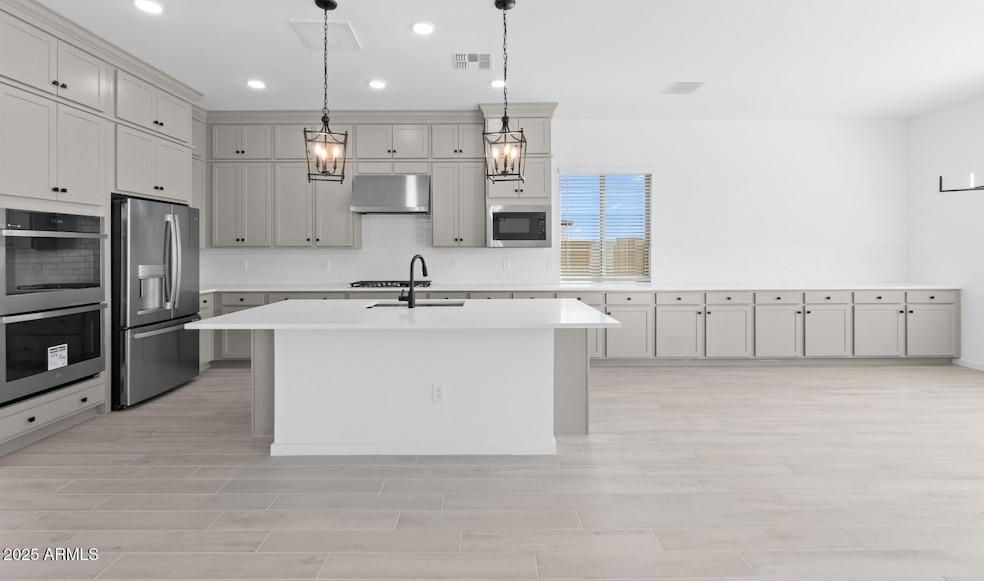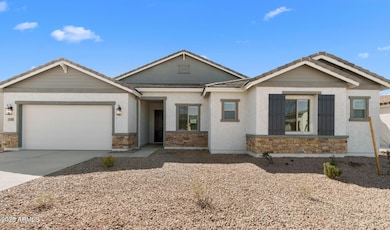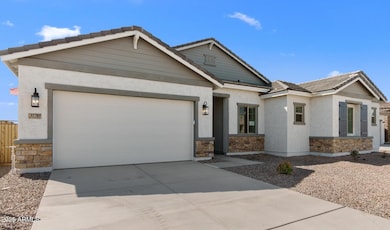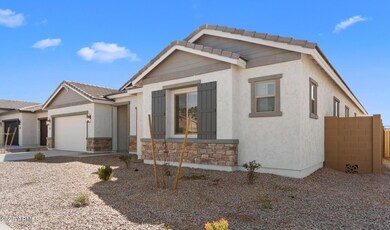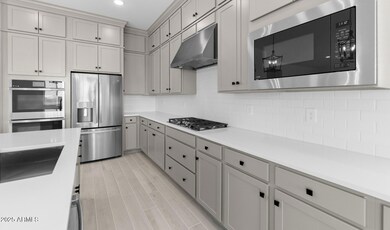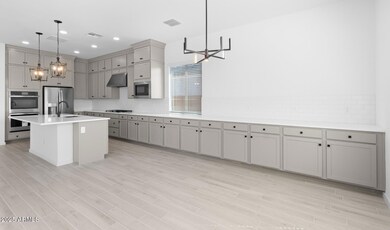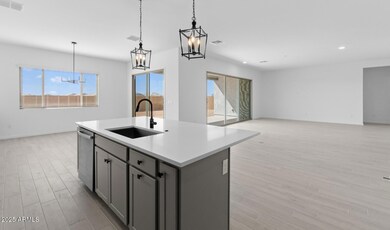
37785 W Santa Maria St Maricopa, AZ 85138
Estimated payment $3,267/month
Highlights
- Vaulted Ceiling
- Tandem Parking
- Cooling Available
- Double Pane Windows
- Dual Vanity Sinks in Primary Bathroom
- Community Playground
About This Home
Ready for Immediate Move-in!!! Estates at Rancho Mirage offers affordable luxury, tranquility, and space to grow. This captivating Sedona plan home features 4 bedrooms, 3 baths and media room PLUS a flexible activity room between the bedrooms! Your expansive gourmet kitchen is appointed with sparkling Artic White quartz counters, Stone Grey stacked cabinetry highlighting the high ceilings plus buffet-style lowers perfect for big gatherings! The bright great room is ideal for entertaining with an adjoining patio perfect for indoor/outdoor living. The split plan provides privacy for the primary suite that includes an Ultra Spa Shower and dual vanity. A THREE CAR GARAGE and 8,750 sq ft homesite is ideal for added storage and outdoor recreation! Don't miss the chance to own this amazing home! Up to 6% of Base Price can be applied towards closing cost and/or short-long term interest rate buydowns when choosing our preferred Lender. Additional eligibility and limited time restrictions apply.
Open House Schedule
-
Sunday, April 27, 202511:00 am to 4:00 pm4/27/2025 11:00:00 AM +00:004/27/2025 4:00:00 PM +00:00Please visit Model Office prior to viewing home.Add to Calendar
-
Saturday, May 03, 202511:00 am to 4:00 pm5/3/2025 11:00:00 AM +00:005/3/2025 4:00:00 PM +00:00Please visit Model Office prior to viewing home.Add to Calendar
Home Details
Home Type
- Single Family
Est. Annual Taxes
- $121
Year Built
- Built in 2025
Lot Details
- 8,752 Sq Ft Lot
- Desert faces the front of the property
- Block Wall Fence
- Front Yard Sprinklers
- Sprinklers on Timer
HOA Fees
- $104 Monthly HOA Fees
Parking
- 2 Open Parking Spaces
- 3 Car Garage
- Tandem Parking
Home Design
- Wood Frame Construction
- Cellulose Insulation
- Tile Roof
- Stucco
Interior Spaces
- 3,240 Sq Ft Home
- 1-Story Property
- Vaulted Ceiling
- Double Pane Windows
- ENERGY STAR Qualified Windows with Low Emissivity
- Vinyl Clad Windows
- Washer and Dryer Hookup
Kitchen
- Gas Cooktop
- Built-In Microwave
- ENERGY STAR Qualified Appliances
Flooring
- Carpet
- Tile
Bedrooms and Bathrooms
- 4 Bedrooms
- 3.5 Bathrooms
- Dual Vanity Sinks in Primary Bathroom
- Easy To Use Faucet Levers
Accessible Home Design
- Doors with lever handles
- No Interior Steps
Eco-Friendly Details
- Energy Monitoring System
- Mechanical Fresh Air
Schools
- Santa Cruz Elementary School
- Desert Wind Middle School
- Desert Sunrise High School
Utilities
- Cooling Available
- Zoned Heating
- Heating System Uses Natural Gas
- Water Softener
- High Speed Internet
- Cable TV Available
Listing and Financial Details
- Tax Lot 6
- Assessor Parcel Number 502-58-249
Community Details
Overview
- Association fees include cable TV, ground maintenance
- Aam, Llc. Association, Phone Number (602) 957-9191
- Built by K. Hovnanian Homes
- Rancho Mirage Subdivision, Sedona Floorplan
- FHA/VA Approved Complex
Recreation
- Community Playground
- Bike Trail
Map
Home Values in the Area
Average Home Value in this Area
Property History
| Date | Event | Price | Change | Sq Ft Price |
|---|---|---|---|---|
| 04/11/2025 04/11/25 | Price Changed | $565,990 | -4.1% | $175 / Sq Ft |
| 04/08/2025 04/08/25 | For Sale | $589,990 | -- | $182 / Sq Ft |
Similar Homes in Maricopa, AZ
Source: Arizona Regional Multiple Listing Service (ARMLS)
MLS Number: 6848241
- 37805 W Santa Maria St
- 37785 W Santa Maria St
- 37765 W Santa Maria St
- 37650 W Nina St
- 37760 W Santa Maria St
- 37695 W Santa Maria St
- 37800 W Santa Maria St
- 37735 W Santa Maria St
- 37830 W Nina St
- 37830 W Nina St
- 37755 W Padilla St
- 37550 W Nina St
- 37830 W Nina St
- 37585 W Padilla St
- 37565 W Padilla St
- 37730 W Padilla St
- 37735 W Padilla St
- 37630 W Padilla St
- 37535 W Padilla St
- 37645 W Padilla St
