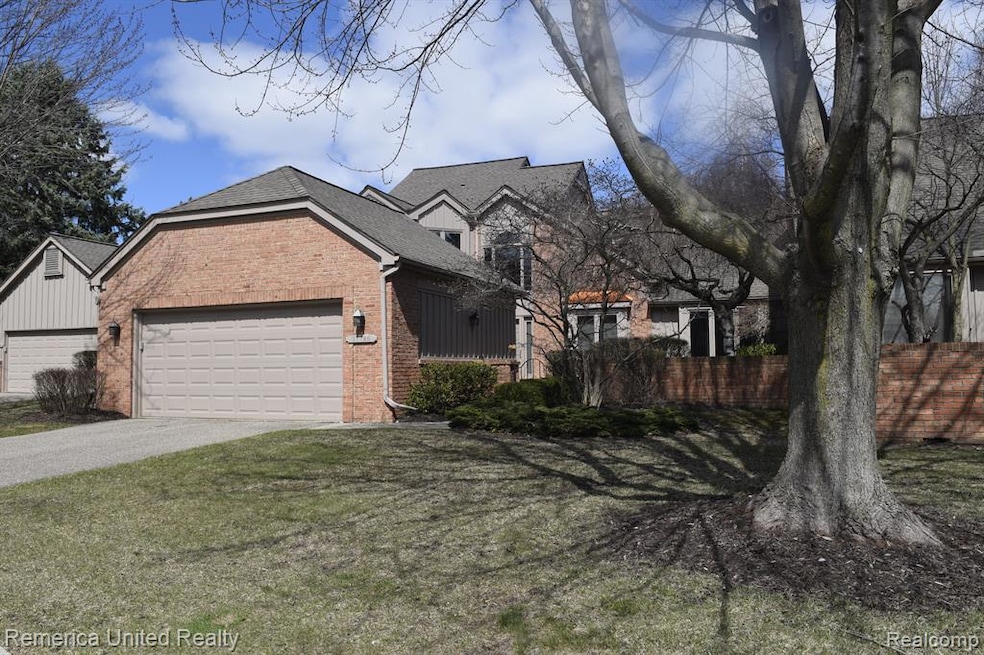
$439,000
- 3 Beds
- 3.5 Baths
- 2,207 Sq Ft
- 37799 Siena Dr
- Farmington Hills, MI
Beautifully located end unit first floor primary suite offers total one floor living with 2 additional bedrooms and full bath on 2nd floor. Welcome home to this very special light-filled open floor plan decorated in warm neutral tones, featuring crown moldings, wood 6 panel doors, tons of storage and a generator!Feautures include lovely foyer opening to spacious Great Room with fireplace, formal
Rebecca Meisner The Agency Hall & Hunter
