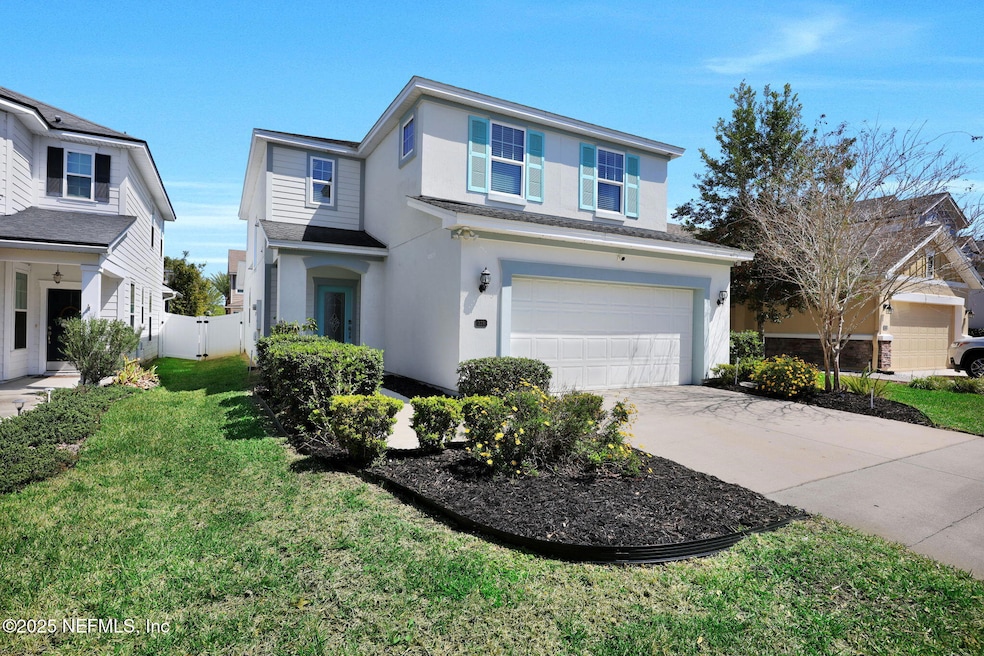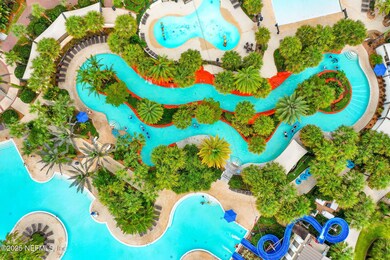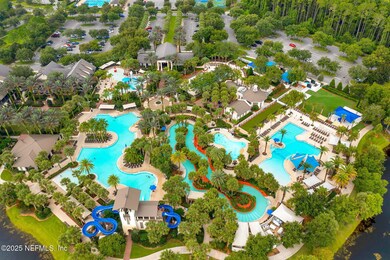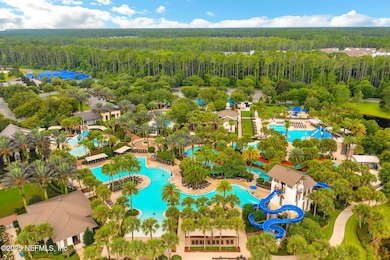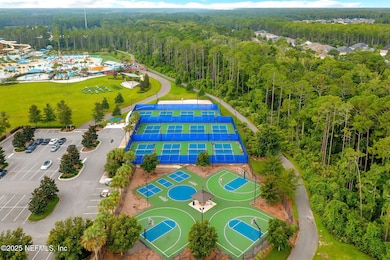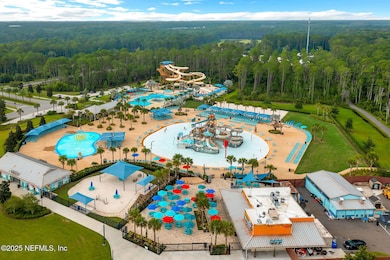
378 Cameron Dr Ponte Vedra, FL 32081
Highlights
- Fitness Center
- Open Floorplan
- Traditional Architecture
- Valley Ridge Academy Rated A
- Clubhouse
- Screened Porch
About This Home
As of April 2025A great home in the Greenleaf Village area of Nocatee! Walk in the grand entrance that leads to an open kitchen with large island, a spacious dining area and family room. This four bedroom, 2.5 bathroom home features one bedroom downstairs (can be used for an office), family room, half bath, kitchen and eating area. Upstairs features the Owner's Suite with en suite bath, two secondary bedrooms with a full bath and a spacious loft. This charming home has a screened lanai outside a triple slider to complete the indoor/outdoor Nocatee living. Nicely landscaped & fenced backyard with irrigation system. Amenities include the Nocatee Splash & Spray Park, Greenleaf Village park and other Nocatee amenities. Live the lifestyle!
Home Details
Home Type
- Single Family
Est. Annual Taxes
- $7,077
Year Built
- Built in 2014
Lot Details
- 5,227 Sq Ft Lot
- Property is Fully Fenced
- Front and Back Yard Sprinklers
HOA Fees
- $23 Monthly HOA Fees
Parking
- 2 Car Attached Garage
- Garage Door Opener
Home Design
- Traditional Architecture
- Wood Frame Construction
- Shingle Roof
- Stucco
Interior Spaces
- 2,309 Sq Ft Home
- 2-Story Property
- Open Floorplan
- Entrance Foyer
- Screened Porch
- Fire and Smoke Detector
Kitchen
- Breakfast Area or Nook
- Eat-In Kitchen
- Breakfast Bar
- Gas Range
- Microwave
- Dishwasher
- Kitchen Island
- Disposal
Flooring
- Tile
- Vinyl
Bedrooms and Bathrooms
- 4 Bedrooms
- Split Bedroom Floorplan
- Walk-In Closet
- Bathtub With Separate Shower Stall
Laundry
- Laundry in unit
- Dryer
- Front Loading Washer
Outdoor Features
- Patio
Schools
- Valley Ridge Academy Elementary And Middle School
- Allen D. Nease High School
Utilities
- Central Heating and Cooling System
- Natural Gas Connected
- Tankless Water Heater
Listing and Financial Details
- Assessor Parcel Number 0232344330
Community Details
Overview
- Greenleaf Village Subdivision
Amenities
- Clubhouse
Recreation
- Tennis Courts
- Community Basketball Court
- Pickleball Courts
- Community Playground
- Fitness Center
- Children's Pool
- Dog Park
- Jogging Path
Map
Home Values in the Area
Average Home Value in this Area
Property History
| Date | Event | Price | Change | Sq Ft Price |
|---|---|---|---|---|
| 04/18/2025 04/18/25 | Sold | $568,800 | 0.0% | $246 / Sq Ft |
| 03/22/2025 03/22/25 | Pending | -- | -- | -- |
| 03/20/2025 03/20/25 | For Sale | $568,800 | +72.4% | $246 / Sq Ft |
| 12/17/2023 12/17/23 | Off Market | $330,000 | -- | -- |
| 12/17/2023 12/17/23 | Off Market | $299,000 | -- | -- |
| 12/17/2023 12/17/23 | Off Market | $275,936 | -- | -- |
| 12/17/2023 12/17/23 | Off Market | $2,200 | -- | -- |
| 05/29/2019 05/29/19 | Sold | $330,000 | -2.9% | $145 / Sq Ft |
| 05/06/2019 05/06/19 | Pending | -- | -- | -- |
| 03/04/2019 03/04/19 | For Sale | $339,900 | +13.7% | $150 / Sq Ft |
| 04/28/2017 04/28/17 | Sold | $299,000 | -6.5% | $129 / Sq Ft |
| 04/11/2017 04/11/17 | Pending | -- | -- | -- |
| 12/02/2016 12/02/16 | For Sale | $319,900 | 0.0% | $138 / Sq Ft |
| 01/01/2016 01/01/16 | Rented | $2,200 | +4.8% | -- |
| 12/15/2015 12/15/15 | Under Contract | -- | -- | -- |
| 12/15/2015 12/15/15 | For Rent | $2,100 | 0.0% | -- |
| 07/30/2014 07/30/14 | Sold | $275,936 | 0.0% | $120 / Sq Ft |
| 04/28/2014 04/28/14 | Pending | -- | -- | -- |
| 04/28/2014 04/28/14 | For Sale | $275,936 | -- | $120 / Sq Ft |
Tax History
| Year | Tax Paid | Tax Assessment Tax Assessment Total Assessment is a certain percentage of the fair market value that is determined by local assessors to be the total taxable value of land and additions on the property. | Land | Improvement |
|---|---|---|---|---|
| 2024 | $6,977 | $442,420 | -- | -- |
| 2023 | $6,977 | $429,534 | $0 | $0 |
| 2022 | $6,840 | $417,023 | $89,600 | $327,423 |
| 2021 | $6,012 | $304,935 | $0 | $0 |
| 2020 | $5,766 | $282,845 | $0 | $0 |
| 2019 | $5,018 | $255,288 | $0 | $0 |
| 2018 | $4,948 | $251,987 | $0 | $0 |
| 2017 | $5,692 | $257,175 | $55,000 | $202,175 |
| 2016 | $5,738 | $252,175 | $0 | $0 |
| 2015 | $4,980 | $234,423 | $0 | $0 |
| 2014 | $2,498 | $203,821 | $0 | $0 |
Mortgage History
| Date | Status | Loan Amount | Loan Type |
|---|---|---|---|
| Open | $100,000 | Credit Line Revolving | |
| Open | $274,400 | New Conventional | |
| Previous Owner | $264,000 | New Conventional | |
| Previous Owner | $269,100 | New Conventional | |
| Previous Owner | $270,937 | FHA |
Deed History
| Date | Type | Sale Price | Title Company |
|---|---|---|---|
| Warranty Deed | $343,000 | Homeguard Title & Trust Llc | |
| Warranty Deed | $330,000 | Homeguard Title & Trust Llc | |
| Warranty Deed | $299,000 | Attorney | |
| Warranty Deed | $276,000 | Town Square Title Ltd |
Similar Homes in Ponte Vedra, FL
Source: realMLS (Northeast Florida Multiple Listing Service)
MLS Number: 2076237
APN: 023234-4330
- 39 Prospect Ln
- 228 Cameron Dr
- 206 Woodland Greens Dr
- 78 Cameron Dr
- 184 Woodland Greens Dr
- 64 Carrier Dr
- 64 Big Pine Ln
- 60 Big Pine Ln
- 56 Big Pine Ln
- 52 Big Pine Ln
- 48 Big Pine Ln
- 100 Woodland Park Dr
- 44 Big Pine Ln
- 34 Big Pine Ln
- 88 Woodland Park Dr
- 24 Big Pine Ln
- 18 Big Pine Ln
- 62 Woodland Park Dr
- 464 Tortola Way
- 436 Tortola Way
