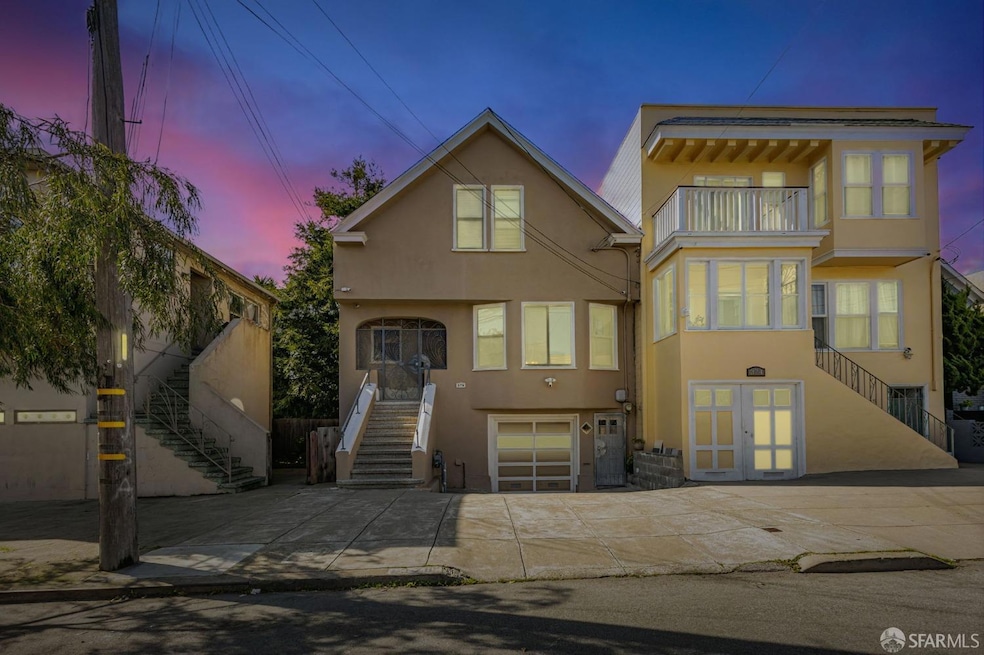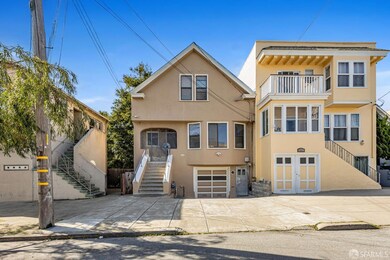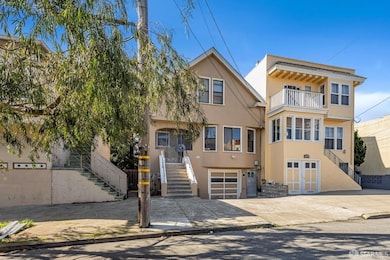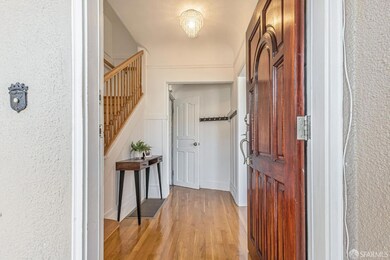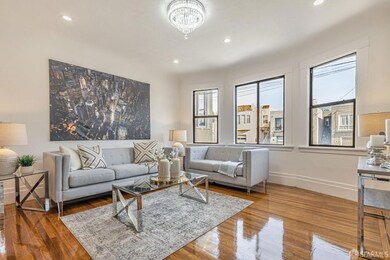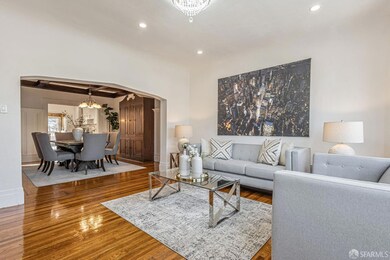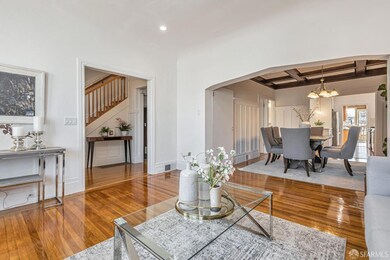
378 Edinburgh St San Francisco, CA 94112
Excelsior NeighborhoodEstimated payment $8,501/month
Highlights
- Views of Twin Peaks
- Two Primary Bedrooms
- Edwardian Architecture
- Hoover (Herbert) Middle School Rated A-
- Private Lot
- Wood Flooring
About This Home
Looking at this home, the first word that comes to mind is "magnificent". Bright and roomy with shiny wood floors, this home has it all. There is a Formal Entry. As you enter, On your right you enter a spacious and bright living room that flows to a formal dining area. The dining area continues to the kitchen and off the kitchen is an informal dining area. There is a bedroom and bath off the formal dining area and a wonderful bedroom and bath at the rear of the home. There is a porch and laundry area with access to the yard at the rear of the kitchen. The modern kitchen features a gourmet chef four burner gas range, stainless steel refrigerator, dishwasher, beautiful quartz countertop and sleek cabinets. The spacious and bright upper level features a grand room, and two more bedrooms with views of twin peaks, a bath, plus a versatile room now used as a home office, closets, and storage. The ground floor features a one-car garage/EV charger, a permitted bedroom, playroom, and bathroom, as well as access to the rear yard and separate street access. Perfect for multi-generational living. Endless potential so come check out this magnificent home. Easy access to freeways, barts, parks, restaurants, shops and schools.
Home Details
Home Type
- Single Family
Est. Annual Taxes
- $8,391
Year Built
- Built in 1914 | Remodeled
Lot Details
- 2,500 Sq Ft Lot
- Back Yard Fenced
- Private Lot
- Level Lot
- Low Maintenance Yard
Parking
- 1 Car Attached Garage
- Electric Vehicle Home Charger
- Tandem Parking
- Garage Door Opener
Property Views
- Twin Peaks
- City Lights
- Mountain
- Hills
Home Design
- Edwardian Architecture
- Victorian Architecture
- Concrete Foundation
- Shingle Roof
- Bitumen Roof
- Wood Siding
- Stucco
Interior Spaces
- 2,270 Sq Ft Home
- Bay Window
- Formal Entry
- Family Room
- Living Room
- Formal Dining Room
- Home Office
- Storage Room
Kitchen
- Breakfast Area or Nook
- Built-In Gas Oven
- Built-In Gas Range
- Range Hood
- Dishwasher
- Kitchen Island
- Quartz Countertops
Flooring
- Wood
- Tile
Bedrooms and Bathrooms
- Main Floor Bedroom
- Double Master Bedroom
- 3 Full Bathrooms
- Separate Shower
Laundry
- Laundry in Garage
- Sink Near Laundry
- 220 Volts In Laundry
Basement
- Partial Basement
- Laundry in Basement
Home Security
- Security Gate
- Carbon Monoxide Detectors
- Fire and Smoke Detector
Outdoor Features
- Rear Porch
Utilities
- Central Heating
- Heating System Uses Gas
- 220 Volts in Kitchen
- Natural Gas Connected
- Internet Available
- Cable TV Available
Listing and Financial Details
- Assessor Parcel Number 6018-017
Map
Home Values in the Area
Average Home Value in this Area
Tax History
| Year | Tax Paid | Tax Assessment Tax Assessment Total Assessment is a certain percentage of the fair market value that is determined by local assessors to be the total taxable value of land and additions on the property. | Land | Improvement |
|---|---|---|---|---|
| 2024 | $8,391 | $655,951 | $406,813 | $249,138 |
| 2023 | $8,258 | $643,126 | $398,850 | $244,276 |
| 2022 | $8,088 | $630,518 | $391,030 | $239,488 |
| 2021 | $7,941 | $618,158 | $383,364 | $234,794 |
| 2020 | $7,989 | $611,824 | $379,434 | $232,390 |
| 2019 | $7,717 | $599,832 | $371,996 | $227,836 |
| 2018 | $7,456 | $588,072 | $364,702 | $223,370 |
| 2017 | $7,069 | $576,544 | $357,552 | $218,992 |
| 2016 | $6,935 | $565,242 | $350,542 | $214,700 |
| 2015 | $6,847 | $556,754 | $345,278 | $211,476 |
| 2014 | $6,666 | $545,852 | $338,516 | $207,336 |
Property History
| Date | Event | Price | Change | Sq Ft Price |
|---|---|---|---|---|
| 04/02/2025 04/02/25 | Pending | -- | -- | -- |
| 03/21/2025 03/21/25 | For Sale | $1,398,000 | -- | $616 / Sq Ft |
Deed History
| Date | Type | Sale Price | Title Company |
|---|---|---|---|
| Gift Deed | -- | None Listed On Document | |
| Grant Deed | $370,000 | Commonwealth Land Title Co | |
| Quit Claim Deed | -- | -- | |
| Quit Claim Deed | -- | Fidelity National Title |
Mortgage History
| Date | Status | Loan Amount | Loan Type |
|---|---|---|---|
| Previous Owner | $510,400 | New Conventional | |
| Previous Owner | $200,000 | New Conventional | |
| Previous Owner | $70,000 | Unknown | |
| Previous Owner | $261,000 | Unknown | |
| Previous Owner | $265,000 | Unknown | |
| Previous Owner | $275,000 | Unknown | |
| Previous Owner | $286,000 | No Value Available |
Similar Homes in San Francisco, CA
Source: San Francisco Association of REALTORS® MLS
MLS Number: 425022435
APN: 6018-017
