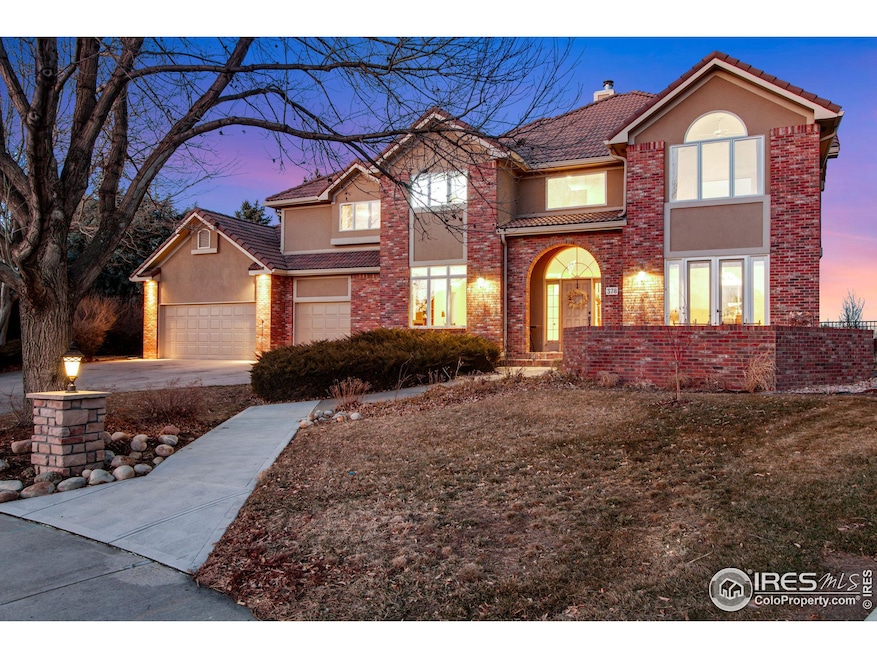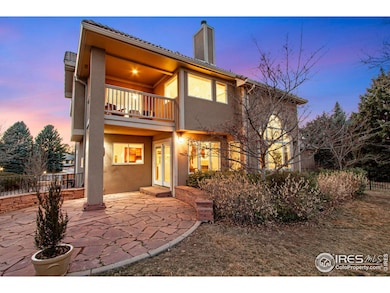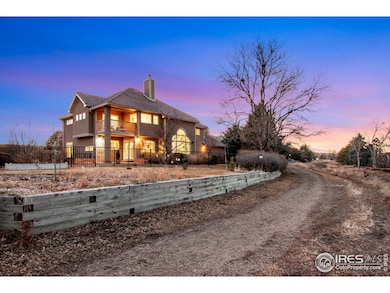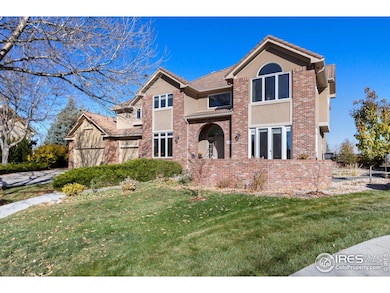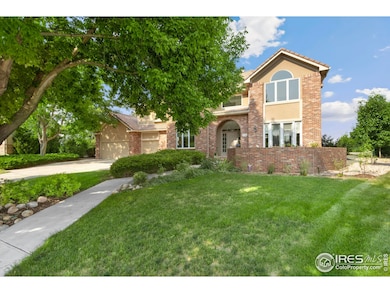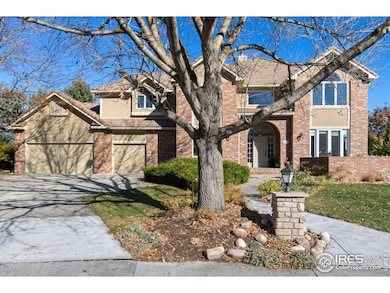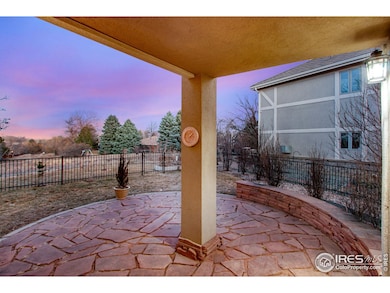
378 High Pointe Dr Fort Collins, CO 80525
The Landings NeighborhoodEstimated payment $5,741/month
Highlights
- Open Floorplan
- Mountain View
- Contemporary Architecture
- Kruse Elementary School Rated A-
- Deck
- Cathedral Ceiling
About This Home
Come home to your tranquil sanctuary just minutes away from downtown Fort Collins. With recent interior paint and landscaping updates, this meticulously maintained gem is nestled in a gated community, offering a blend of unparalleled elegance and comfort. Relax by the fireplace in the living room with a vaulted ceiling and a serene natural area view. Discover an inviting breakfast nook with a cozy two-sided fireplace, hardwood floors, and a spacious island with a gas cooktop and elegant granite counters. French doors open to capture the refreshing evening breeze to enjoy time in the dining room with loved ones. The peaceful sitting room of the Owners' Suite and a balcony overlooking the serene and long view is perfect for your morning coffee. This prime location is a must-see for anyone seeking an ideal blend of tranquility and convenience with a touch of luxury. Most of the home's interior paint was completed within the last year, as well as new metal fencing, trees, wildflowers, and vegetable gardens.Beautiful walking path behind and alongside the canal behind the house.
Open House Schedule
-
Sunday, April 27, 202511:00 am to 1:00 pm4/27/2025 11:00:00 AM +00:004/27/2025 1:00:00 PM +00:00Add to Calendar
Home Details
Home Type
- Single Family
Est. Annual Taxes
- $4,330
Year Built
- Built in 1993
Lot Details
- 0.3 Acre Lot
- Cul-De-Sac
- Southern Exposure
- Southwest Facing Home
- Level Lot
- Sprinkler System
- Property is zoned RL
HOA Fees
- $300 Monthly HOA Fees
Parking
- 3 Car Attached Garage
- Driveway Level
Home Design
- Contemporary Architecture
- Brick Veneer
- Wood Frame Construction
- Shake Roof
- Tile Roof
- Stucco
Interior Spaces
- 2,839 Sq Ft Home
- 2-Story Property
- Open Floorplan
- Cathedral Ceiling
- Ceiling Fan
- Double Sided Fireplace
- Gas Log Fireplace
- Double Pane Windows
- Bay Window
- Wood Frame Window
- French Doors
- Family Room
- Living Room with Fireplace
- Dining Room
- Home Office
- Mountain Views
- Unfinished Basement
- Partial Basement
Kitchen
- Eat-In Kitchen
- Gas Oven or Range
- Dishwasher
- Kitchen Island
- Disposal
Flooring
- Wood
- Carpet
Bedrooms and Bathrooms
- 3 Bedrooms
- Main Floor Bedroom
- Walk-In Closet
- Primary Bathroom is a Full Bathroom
Laundry
- Laundry on main level
- Dryer
- Washer
Accessible Home Design
- Low Pile Carpeting
Outdoor Features
- Balcony
- Deck
- Patio
- Exterior Lighting
Schools
- Kruse Elementary School
- Boltz Middle School
- Ft Collins High School
Utilities
- Humidity Control
- Forced Air Heating and Cooling System
- High Speed Internet
- Satellite Dish
- Cable TV Available
Listing and Financial Details
- Assessor Parcel Number R1305778
Community Details
Overview
- Association fees include common amenities, trash
- High Pointe Subdivision
Recreation
- Park
Map
Home Values in the Area
Average Home Value in this Area
Tax History
| Year | Tax Paid | Tax Assessment Tax Assessment Total Assessment is a certain percentage of the fair market value that is determined by local assessors to be the total taxable value of land and additions on the property. | Land | Improvement |
|---|---|---|---|---|
| 2025 | $4,330 | $57,814 | $6,231 | $51,583 |
| 2024 | $4,330 | $57,814 | $6,231 | $51,583 |
| 2022 | $3,368 | $42,618 | $6,464 | $36,154 |
| 2021 | $3,404 | $43,844 | $6,650 | $37,194 |
| 2020 | $3,109 | $40,384 | $6,650 | $33,734 |
| 2019 | $3,123 | $40,384 | $6,650 | $33,734 |
| 2018 | $2,801 | $37,937 | $6,696 | $31,241 |
| 2017 | $2,792 | $37,937 | $6,696 | $31,241 |
| 2016 | $2,571 | $36,123 | $7,403 | $28,720 |
| 2015 | $2,552 | $36,120 | $7,400 | $28,720 |
| 2014 | $2,070 | $30,650 | $8,120 | $22,530 |
Property History
| Date | Event | Price | Change | Sq Ft Price |
|---|---|---|---|---|
| 04/24/2025 04/24/25 | Price Changed | $910,000 | -5.2% | $321 / Sq Ft |
| 04/15/2025 04/15/25 | Price Changed | $960,000 | -4.0% | $338 / Sq Ft |
| 04/01/2025 04/01/25 | Price Changed | $1,000,000 | -2.4% | $352 / Sq Ft |
| 03/17/2025 03/17/25 | Price Changed | $1,025,000 | -8.9% | $361 / Sq Ft |
| 03/01/2025 03/01/25 | Price Changed | $1,125,000 | 0.0% | $396 / Sq Ft |
| 03/01/2025 03/01/25 | For Sale | $1,125,000 | -4.3% | $396 / Sq Ft |
| 02/19/2025 02/19/25 | Off Market | $1,175,000 | -- | -- |
| 11/14/2024 11/14/24 | For Sale | $1,175,000 | +2.2% | $414 / Sq Ft |
| 07/21/2023 07/21/23 | Sold | $1,150,000 | 0.0% | $405 / Sq Ft |
| 06/07/2023 06/07/23 | For Sale | $1,150,000 | -- | $405 / Sq Ft |
Deed History
| Date | Type | Sale Price | Title Company |
|---|---|---|---|
| Warranty Deed | $1,150,000 | None Listed On Document | |
| Warranty Deed | $341,500 | -- | |
| Special Warranty Deed | -- | -- | |
| Warranty Deed | $58,000 | -- |
Mortgage History
| Date | Status | Loan Amount | Loan Type |
|---|---|---|---|
| Open | $1,633,950 | Reverse Mortgage Home Equity Conversion Mortgage | |
| Closed | $1,633,950 | Credit Line Revolving | |
| Previous Owner | $230,000 | Unknown | |
| Previous Owner | $208,000 | Unknown | |
| Previous Owner | $218,000 | Unknown | |
| Previous Owner | $226,500 | No Value Available |
Similar Homes in Fort Collins, CO
Source: IRES MLS
MLS Number: 1022320
APN: 97362-30-013
- 3945 Landings Dr Unit D2
- 4201 Westshore Way
- 4255 Westshore Way Unit F19
- 308 Pavilion Ln
- 4501 Boardwalk Dr Unit 22
- 4501 Boardwalk Dr Unit A9
- 3707 Shelter Cove
- 4502 E Boardwalk Dr
- 4567 Seaboard Ln
- 4400 Harpoon Ct
- 1045 Driftwood Dr
- 512 E Monroe Dr
- 713 Boltz Dr
- 419 Mapleton Ct
- 3431 Stover St Unit E513
- 4124 Manhattan Ave
- 3400 Stanford Rd Unit A120
- 3400 Stanford Rd Unit B221
- 4560 Larkbunting Dr Unit 2B
- 4560 Larkbunting Dr Unit 11B
