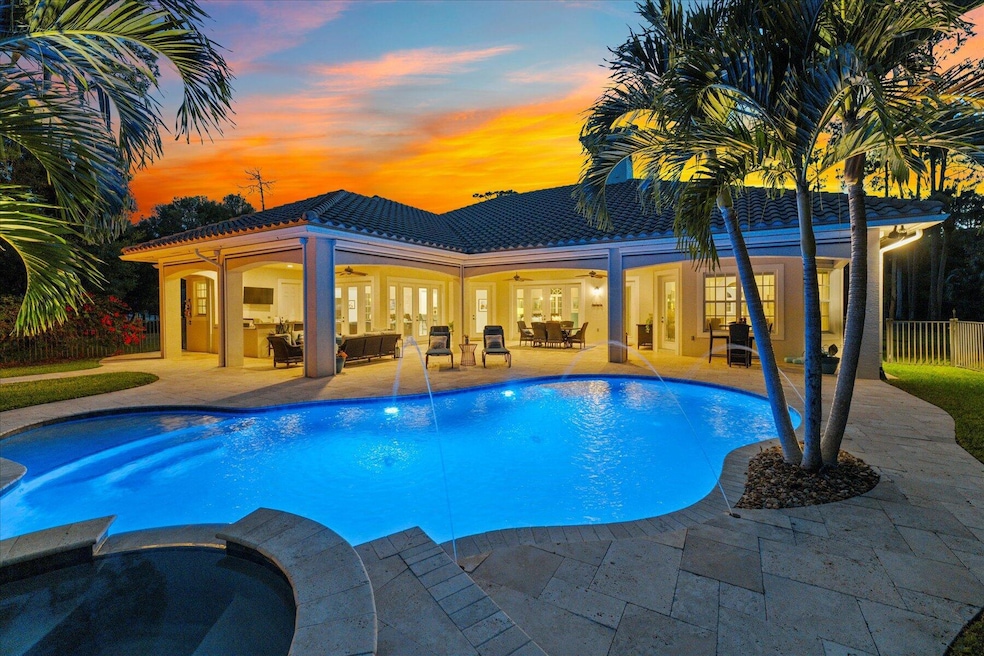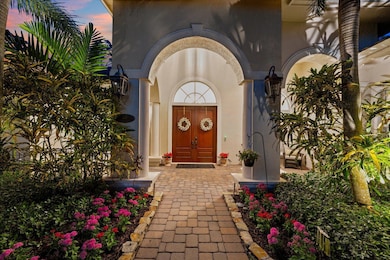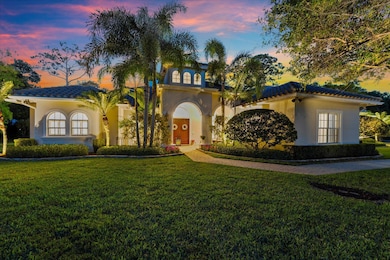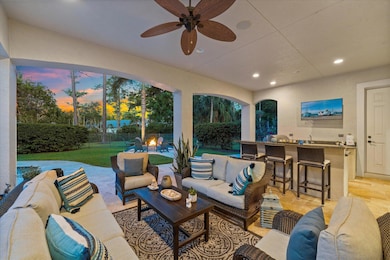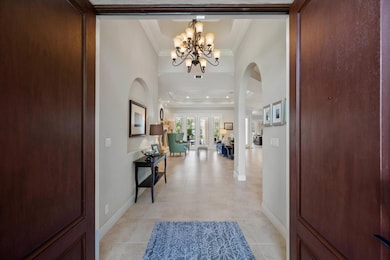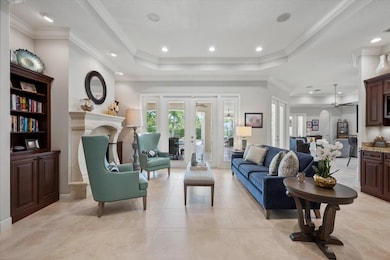
378 Squire Dr Wellington, FL 33414
Paddock Park NeighborhoodEstimated payment $12,444/month
Highlights
- Home Theater
- Heated Spa
- Garden View
- Binks Forest Elementary School Rated A-
- Recreation Room
- Jettted Tub and Separate Shower in Primary Bathroom
About This Home
DREAM HOME ALERT!!! Paddock Park Perfection for an incredible price built in 2013 with NO HOA! Also available furnished for $2,050,000. Situated on a gorgeous park like acre, this 4700 sq ft home offers 5 bedrooms plus a large game/media room & 6 bathrooms (4 full and 2 half) Primarily a one story home, the game room along with a half bath and wet bar are built above the garage. The interior and exterior of the home meld together seamlessly and offer the discerning buyer all the bells and whistles of a newer build including impact windows and doors, full house generator, volume ceilings, high hat lighting, built in speakers throughout the house, 2 tankless water heaters,gas fireplace, homework station and a fabulous chefs kitchen with work island, snack bar and a huge pantry.
Home Details
Home Type
- Single Family
Est. Annual Taxes
- $15,435
Year Built
- Built in 2013
Lot Details
- 1.11 Acre Lot
- Fenced
- Sprinkler System
- Property is zoned WELL_P
Parking
- 3 Car Attached Garage
- Garage Door Opener
- Driveway
Property Views
- Garden
- Pool
Home Design
- Flat Roof Shape
- Tile Roof
Interior Spaces
- 4,659 Sq Ft Home
- 2-Story Property
- Wet Bar
- Central Vacuum
- Furnished or left unfurnished upon request
- Bar
- High Ceiling
- Fireplace
- Plantation Shutters
- French Doors
- Entrance Foyer
- Family Room
- Formal Dining Room
- Home Theater
- Recreation Room
- Pull Down Stairs to Attic
Kitchen
- Breakfast Area or Nook
- Eat-In Kitchen
- Breakfast Bar
- Gas Range
- Microwave
- Dishwasher
Flooring
- Carpet
- Tile
- Vinyl
Bedrooms and Bathrooms
- 5 Bedrooms
- Split Bedroom Floorplan
- Walk-In Closet
- Dual Sinks
- Jettted Tub and Separate Shower in Primary Bathroom
Laundry
- Laundry Room
- Dryer
- Washer
- Laundry Tub
Home Security
- Home Security System
- Impact Glass
Pool
- Heated Spa
- In Ground Spa
- Free Form Pool
- Gunite Pool
- Saltwater Pool
Outdoor Features
- Patio
- Outdoor Grill
Schools
- Binks Forest Elementary School
- Wellington Landings Middle School
- Wellington High School
Utilities
- Forced Air Zoned Heating and Cooling System
- Well
- Gas Water Heater
- Septic Tank
- Cable TV Available
Community Details
- Paddock Park 1 Of Welling Subdivision
Listing and Financial Details
- Assessor Parcel Number 73414332030220110
Map
Home Values in the Area
Average Home Value in this Area
Tax History
| Year | Tax Paid | Tax Assessment Tax Assessment Total Assessment is a certain percentage of the fair market value that is determined by local assessors to be the total taxable value of land and additions on the property. | Land | Improvement |
|---|---|---|---|---|
| 2024 | $15,435 | $824,467 | -- | -- |
| 2023 | $15,070 | $800,453 | $0 | $0 |
| 2022 | $14,837 | $777,139 | $0 | $0 |
| 2021 | $14,728 | $754,504 | $0 | $0 |
| 2020 | $14,601 | $744,087 | $0 | $0 |
| 2019 | $14,425 | $727,358 | $0 | $0 |
| 2018 | $13,775 | $713,796 | $201,528 | $512,268 |
| 2017 | $13,870 | $710,485 | $0 | $0 |
| 2016 | $13,901 | $695,872 | $0 | $0 |
| 2015 | $14,218 | $691,035 | $0 | $0 |
| 2014 | $14,261 | $685,551 | $0 | $0 |
Property History
| Date | Event | Price | Change | Sq Ft Price |
|---|---|---|---|---|
| 04/17/2025 04/17/25 | Price Changed | $1,999,000 | -11.0% | $429 / Sq Ft |
| 01/13/2025 01/13/25 | Price Changed | $2,245,000 | -4.3% | $482 / Sq Ft |
| 11/06/2024 11/06/24 | For Sale | $2,345,000 | -- | $503 / Sq Ft |
Deed History
| Date | Type | Sale Price | Title Company |
|---|---|---|---|
| Warranty Deed | $190,000 | Trident Title Llc | |
| Interfamily Deed Transfer | -- | -- | |
| Interfamily Deed Transfer | -- | -- | |
| Warranty Deed | $77,000 | -- |
Mortgage History
| Date | Status | Loan Amount | Loan Type |
|---|---|---|---|
| Open | $324,000 | Credit Line Revolving | |
| Open | $620,000 | Adjustable Rate Mortgage/ARM | |
| Closed | $620,000 | New Conventional | |
| Closed | $135,000 | New Conventional |
Similar Homes in Wellington, FL
Source: BeachesMLS
MLS Number: R11034535
APN: 73-41-43-32-03-022-0110
- 762 Pine Chase Ct
- 728 Deerwood Ct
- 14779 Paddock Dr
- 15032 Oak Chase Ct
- 14570 Paddock Dr
- 710 Daffodil Dr
- 14756 Stirrup Ln
- 15092 Oak Chase Ct
- 911 Forest Glen Ln
- 15133 Oak Chase Ct
- 964 Sage Ave
- 891 Citrus Place
- 15230 Oak Chase Ct
- 14623 Halter Rd
- 15490 Whispering Willow Dr
- 14515 Horseshoe Trace
- 847 Foresteria Ave
- 15591 Cedar Grove Ln
- 14479 Halter Rd
- 14699 Halter Rd
