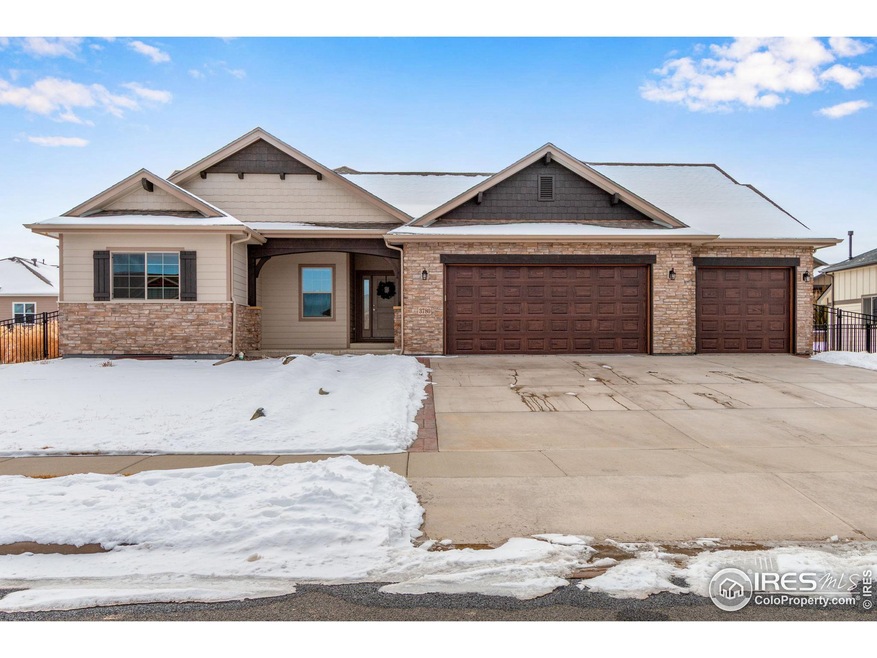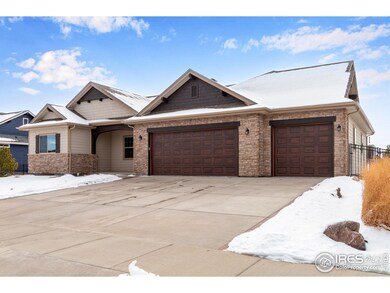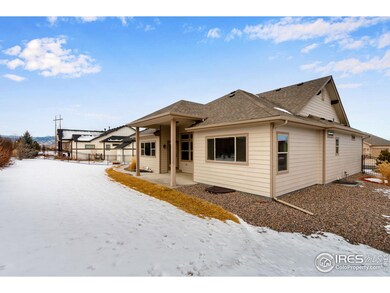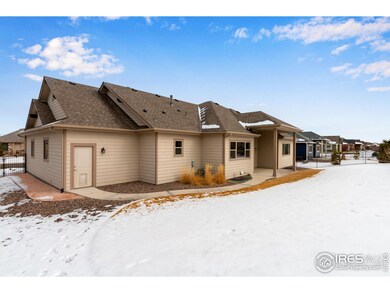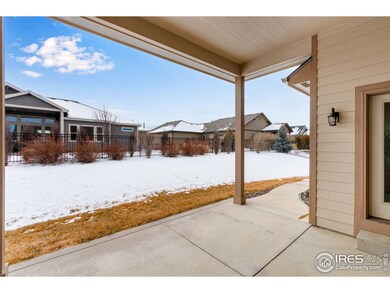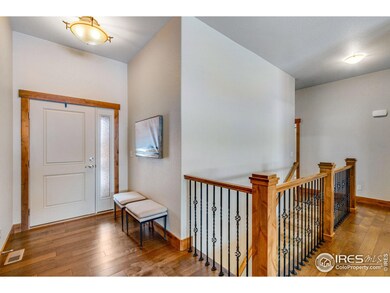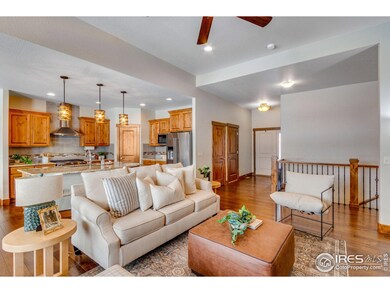
3780 Angora Dr Loveland, CO 80537
Highlights
- Open Floorplan
- Cathedral Ceiling
- Enclosed patio or porch
- Contemporary Architecture
- Wood Flooring
- 5 Car Attached Garage
About This Home
As of March 2025New buyer benefits from new roof with class 4 shingles, new gutters and downspouts, new paint and stain, and new garage doors. This home is close to Bodecker Lake, allowing for various water sports such as fishing, paddle boarding, kayaking, and other wakeless activities. It is just minutes from downtown Loveland, offering shopping centers, restaurants, and numerous amenities. The home's exterior features a beautifully landscaped yard, dry creek bed, decorative rocks, concrete barriers along yard edges, and sprinklers and drip lines for the yard and plants. The front of the house has a covered front porch equipped with canned lights and exposed beams. Views of the front range can be enjoyed from the front and back yards. The fully fenced backyard features a covered concrete patio with overhead lights. The home boasts a 5-car garage with 3 garage doors, capable of accommodating 6 cars and leaving space for maintenance and other projects. It also features a 240V hookup for electric vehicles. Inside the home, you will find a grand entry with raised ceilings in the living room. The open-concept design between the living room & kitchen creates an excellent entertaining space. The kitchen has granite countertops, a large island with a deep sink and garbage disposal, and KitchenAid appliances, including a gas range with a beautiful overhead hood, plenty of cabinets, and a generous pantry. Gorgeous wood floors are present throughout the home, and it is equipped with central A/C, a high-efficiency furnace with a humidifier, and a large water heater. The finished basement features a great room that could be used as a movie theater, ping pong, or pool table area. The downstairs bathroom also features radiant in-floor heating. Additionally, the unfinished portion of the basement provides ample storage space.
Home Details
Home Type
- Single Family
Est. Annual Taxes
- $3,692
Year Built
- Built in 2018
Lot Details
- 0.25 Acre Lot
- North Facing Home
- Fenced
- Level Lot
- Sprinkler System
HOA Fees
- $69 Monthly HOA Fees
Parking
- 5 Car Attached Garage
- Tandem Parking
- Garage Door Opener
- Driveway Level
Home Design
- Contemporary Architecture
- Wood Frame Construction
- Composition Roof
- Composition Shingle
- Stone
Interior Spaces
- 3,035 Sq Ft Home
- 1-Story Property
- Open Floorplan
- Cathedral Ceiling
- Ceiling Fan
- Self Contained Fireplace Unit Or Insert
- Double Pane Windows
- Window Treatments
- Family Room
- Living Room with Fireplace
Kitchen
- Eat-In Kitchen
- Gas Oven or Range
- Microwave
- Dishwasher
- Kitchen Island
Flooring
- Wood
- Carpet
Bedrooms and Bathrooms
- 5 Bedrooms
- Walk-In Closet
- Primary bathroom on main floor
- Walk-in Shower
Laundry
- Laundry on main level
- Dryer
- Washer
- Sink Near Laundry
Accessible Home Design
- Garage doors are at least 85 inches wide
- Low Pile Carpeting
Eco-Friendly Details
- Energy-Efficient HVAC
Outdoor Features
- Enclosed patio or porch
- Exterior Lighting
Schools
- Namaqua Elementary School
- Clark Middle School
- Thompson Valley High School
Utilities
- Forced Air Zoned Heating and Cooling System
- Hot Water Heating System
- High Speed Internet
- Satellite Dish
- Cable TV Available
Listing and Financial Details
- Assessor Parcel Number R1647787
Community Details
Overview
- Association fees include common amenities, management, utilities
- Dakota Glen Subdivision
Recreation
- Park
Map
Home Values in the Area
Average Home Value in this Area
Property History
| Date | Event | Price | Change | Sq Ft Price |
|---|---|---|---|---|
| 03/25/2025 03/25/25 | Sold | $885,000 | -0.6% | $292 / Sq Ft |
| 02/28/2025 02/28/25 | For Sale | $890,000 | +58.2% | $293 / Sq Ft |
| 06/25/2020 06/25/20 | Off Market | $562,450 | -- | -- |
| 03/25/2020 03/25/20 | Sold | $562,450 | -1.3% | $314 / Sq Ft |
| 01/12/2020 01/12/20 | For Sale | $569,900 | +5.5% | $318 / Sq Ft |
| 01/28/2019 01/28/19 | Off Market | $540,325 | -- | -- |
| 08/21/2018 08/21/18 | Sold | $540,325 | +3.8% | $301 / Sq Ft |
| 01/04/2018 01/04/18 | Pending | -- | -- | -- |
| 01/04/2018 01/04/18 | For Sale | $520,570 | -- | $290 / Sq Ft |
Tax History
| Year | Tax Paid | Tax Assessment Tax Assessment Total Assessment is a certain percentage of the fair market value that is determined by local assessors to be the total taxable value of land and additions on the property. | Land | Improvement |
|---|---|---|---|---|
| 2025 | $3,692 | $51,650 | $9,085 | $42,565 |
| 2024 | $3,692 | $51,650 | $9,085 | $42,565 |
| 2022 | $3,205 | $40,275 | $9,424 | $30,851 |
| 2021 | $3,293 | $41,434 | $9,695 | $31,739 |
| 2020 | $3,189 | $40,111 | $9,695 | $30,416 |
| 2019 | $3,135 | $40,111 | $9,695 | $30,416 |
| 2018 | $2,420 | $29,406 | $29,406 | $0 |
| 2017 | $1,973 | $27,840 | $27,840 | $0 |
| 2016 | $747 | $10,179 | $10,179 | $0 |
| 2015 | $740 | $10,180 | $10,180 | $0 |
| 2014 | $62 | $830 | $830 | $0 |
Mortgage History
| Date | Status | Loan Amount | Loan Type |
|---|---|---|---|
| Previous Owner | $387,450 | VA | |
| Previous Owner | $240,325 | Adjustable Rate Mortgage/ARM | |
| Previous Owner | $414,550 | Construction |
Deed History
| Date | Type | Sale Price | Title Company |
|---|---|---|---|
| Warranty Deed | $885,000 | Nuway Title & Escrow | |
| Warranty Deed | $562,450 | Land Title Guarantee Co | |
| Warranty Deed | $540,325 | Unified Title Company | |
| Warranty Deed | $100,000 | Unified Title Co |
Similar Homes in the area
Source: IRES MLS
MLS Number: 1027088
APN: 95213-10-003
- 3631 Angora Dr
- 3577 Peruvian Torch Dr
- 3560 Peruvian Torch Dr
- 3533 Saguaro Dr
- 3570 Saguaro Dr
- 3184 Ivy Dr
- 1315 Cummings Ave
- 3454 Leopard Place
- 4117 Silene Place
- 4121 Silene Place
- 3449 Cheetah Dr
- 375 Tiabi Ct
- 372 Tacanecy Dr
- 450 Wapola Ave
- 4311 Bluffview Dr
- 2802 SW Bridalwreath Place
- 1168 Blue Agave Ct
- 148 Tiabi Dr
- 4321 Martinson Dr
- 2821 5th St SW
