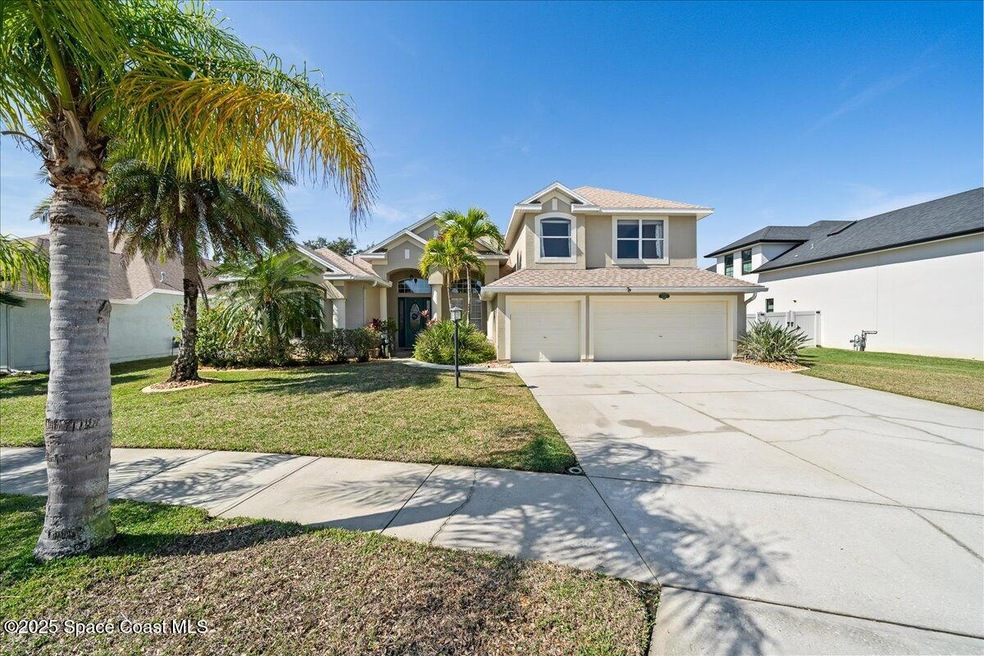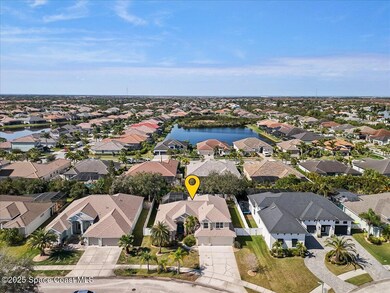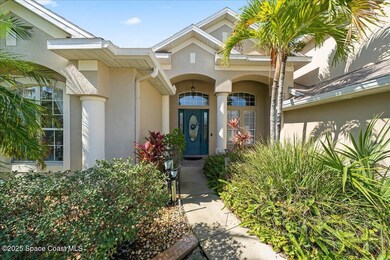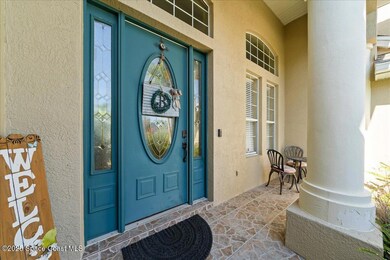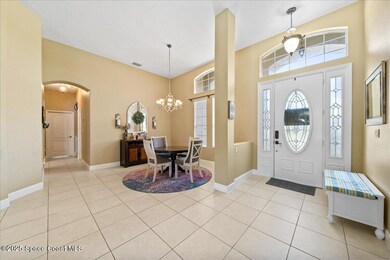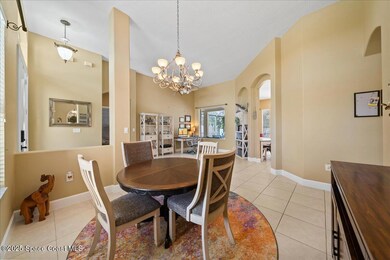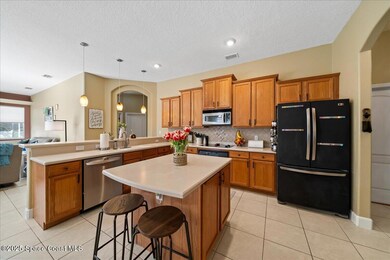
3780 Fringetree Ln Melbourne, FL 32940
Estimated payment $4,273/month
Highlights
- Heated In Ground Pool
- Open Floorplan
- Pool View
- Longleaf Elementary School Rated A-
- Vaulted Ceiling
- Screened Porch
About This Home
Welcome to this beautiful 4-bedroom, 3-bathroom two-story home, featuring a versatile loft that can serve as a 5th bedroom! With just under 3,000 sq. ft. of bright and open living space, this home is designed for comfort and style.
Inside, you'll find tile and laminate flooring throughout, a spacious open kitchen with ample cabinet space, and a seamless flow into the living and dining areas—perfect for entertaining.
Step outside to your own private oasis, complete with a heated pool and a large lanai, all within a fenced-in backyard for ultimate privacy. A whole-house water softening system ensures high-quality water throughout the home.
The 3-car garage offers plenty of storage, and the community amenities—including a park, playground, tennis, and basketball courts—provide activities for all ages.
Best of all, this home is just a short drive to the beach, so you can enjoy the coastal lifestyle with ease!
Don't miss out—schedule your showing today!
Home Details
Home Type
- Single Family
Est. Annual Taxes
- $5,463
Year Built
- Built in 2003
Lot Details
- 0.25 Acre Lot
- East Facing Home
- Vinyl Fence
- Cleared Lot
HOA Fees
- $51 Monthly HOA Fees
Parking
- 3 Car Garage
Home Design
- Frame Construction
- Shingle Roof
- Block Exterior
- Asphalt
- Stucco
Interior Spaces
- 2,967 Sq Ft Home
- 2-Story Property
- Open Floorplan
- Vaulted Ceiling
- Ceiling Fan
- Screened Porch
- Pool Views
Kitchen
- Eat-In Kitchen
- Breakfast Bar
- Electric Cooktop
- Microwave
- Dishwasher
- Kitchen Island
Flooring
- Carpet
- Laminate
- Tile
Bedrooms and Bathrooms
- 4 Bedrooms
- Split Bedroom Floorplan
- Walk-In Closet
- 3 Full Bathrooms
- Bathtub and Shower Combination in Primary Bathroom
Pool
- Heated In Ground Pool
- Screen Enclosure
Outdoor Features
- Patio
Schools
- Longleaf Elementary School
- Johnson Middle School
- Viera High School
Utilities
- Central Heating and Cooling System
- Cable TV Available
Listing and Financial Details
- Assessor Parcel Number 26-36-25-Sj-0000a.0-0016.00
Community Details
Overview
- Grand Haven Association
- Grand Haven Phase 1 Subdivision
Recreation
- Tennis Courts
- Community Basketball Court
- Community Playground
- Park
Map
Home Values in the Area
Average Home Value in this Area
Tax History
| Year | Tax Paid | Tax Assessment Tax Assessment Total Assessment is a certain percentage of the fair market value that is determined by local assessors to be the total taxable value of land and additions on the property. | Land | Improvement |
|---|---|---|---|---|
| 2023 | $5,383 | $412,270 | $0 | $0 |
| 2022 | $5,021 | $400,270 | $0 | $0 |
| 2021 | $5,252 | $388,620 | $59,360 | $329,260 |
| 2020 | $5,410 | $360,790 | $35,000 | $325,790 |
| 2019 | $5,390 | $352,290 | $35,000 | $317,290 |
| 2018 | $4,491 | $317,670 | $0 | $0 |
| 2017 | $4,550 | $311,140 | $35,000 | $276,140 |
| 2016 | $3,368 | $221,890 | $35,000 | $186,890 |
| 2015 | $3,467 | $220,350 | $35,000 | $185,350 |
| 2014 | $3,492 | $218,610 | $35,000 | $183,610 |
Property History
| Date | Event | Price | Change | Sq Ft Price |
|---|---|---|---|---|
| 02/06/2025 02/06/25 | For Sale | $675,000 | +58.8% | $228 / Sq Ft |
| 10/11/2018 10/11/18 | Sold | $425,000 | 0.0% | $143 / Sq Ft |
| 09/12/2018 09/12/18 | Pending | -- | -- | -- |
| 09/01/2018 09/01/18 | For Sale | $424,950 | +13.5% | $143 / Sq Ft |
| 07/27/2016 07/27/16 | Sold | $374,500 | 0.0% | $126 / Sq Ft |
| 06/08/2016 06/08/16 | Pending | -- | -- | -- |
| 06/06/2016 06/06/16 | For Sale | $374,500 | -- | $126 / Sq Ft |
Deed History
| Date | Type | Sale Price | Title Company |
|---|---|---|---|
| Warranty Deed | $425,000 | Stewart Title | |
| Warranty Deed | $374,500 | Prestige Title Of Brevard Ll | |
| Warranty Deed | $415,000 | North American Title Co | |
| Warranty Deed | $49,000 | -- | |
| Warranty Deed | $48,000 | -- |
Mortgage History
| Date | Status | Loan Amount | Loan Type |
|---|---|---|---|
| Open | $407,700 | New Conventional | |
| Closed | $403,750 | No Value Available | |
| Previous Owner | $299,600 | Adjustable Rate Mortgage/ARM | |
| Previous Owner | $325,953 | New Conventional | |
| Previous Owner | $332,000 | No Value Available | |
| Previous Owner | $145,000 | Credit Line Revolving | |
| Previous Owner | $33,000 | Credit Line Revolving | |
| Previous Owner | $294,500 | Unknown | |
| Previous Owner | $268,550 | No Value Available |
Similar Homes in Melbourne, FL
Source: Space Coast MLS (Space Coast Association of REALTORS®)
MLS Number: 1036525
APN: 26-36-25-SJ-0000A.0-0016.00
- 3602 Durksly Dr
- 3863 Craigston St
- 3882 Durksly Dr
- 3912 Durksly Dr
- 5334 Creekwood Dr
- 3933 Craigston St
- 3402 Durksly Dr
- 975 Wildwood Dr
- 3316 Peninsula Cir
- 5410 Calder Dr
- 3416 Peninsula Cir
- 999 Fostoria Dr
- 4117 Melrose Ct
- 940 Wimbledon Dr
- 1015 Barclay Ct
- 4026 Four Lakes Dr
- 4045 Waterloo Place
- 586 Wethersfield Place
- 976 Wimbledon Dr
- 879 Ridge Lake Dr
