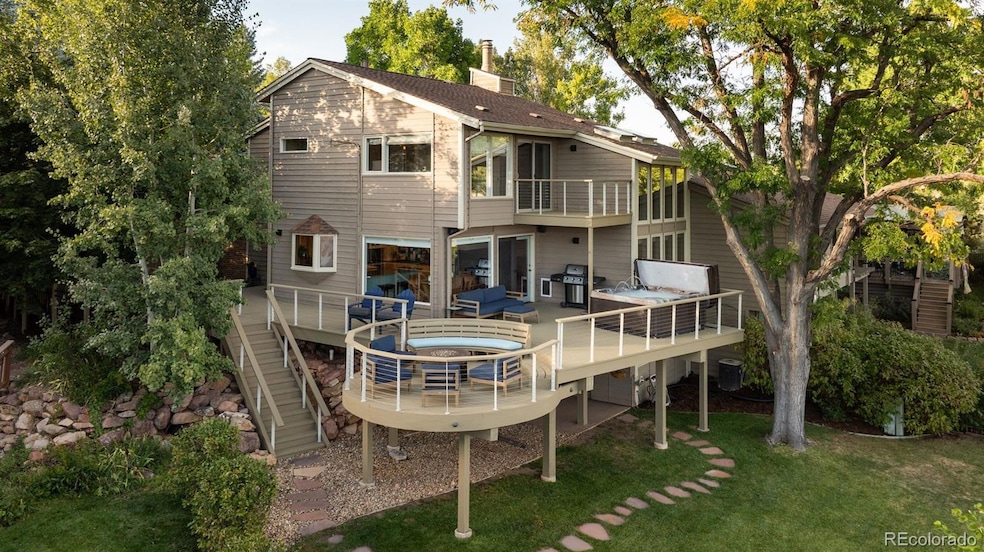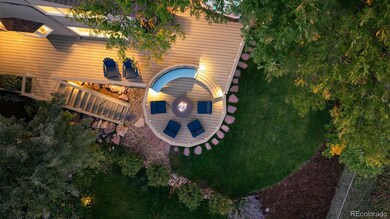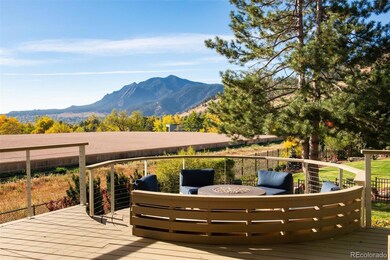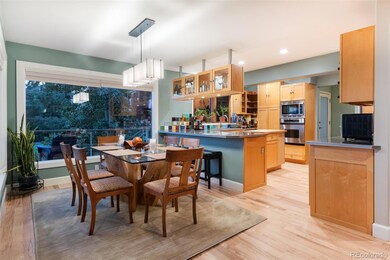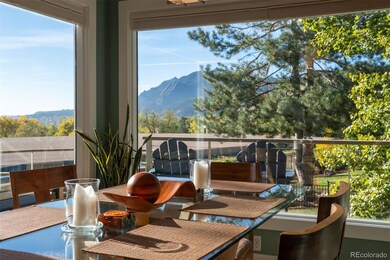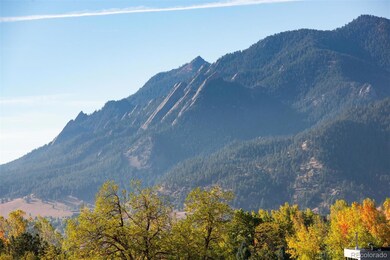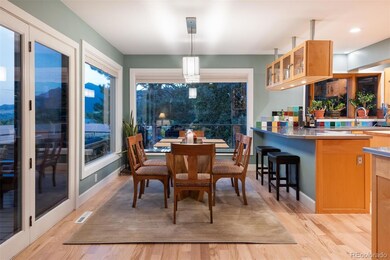Nestled in the tranquil Wonderland Hills neighborhood, this residence combines warmth and practicality, making it ideal for nature lovers and families alike. Located on a peaceful cul-de-sac with an HOA-maintained park out front, the hillside property balances scenic seclusion with nearby trails, community amenities, and local markets. Inside, an open floor plan with abundant natural light showcases refinished white oak floors and a fully equipped kitchen, complete with a 5-burner Thermador gas stove, Dacor oven, maple cabinetry, and a bay-style window with expansive Flatiron views. Modern comforts, including a wood-burning fireplace, skylights, laundry chute, and dog door, make the main floor both inviting and functional.Upstairs, the spacious primary bedroom features east, west, and south-facing views from a private deck, an ensuite bath with a skylight-lit shower. A Mitsubishi Electric Split AC unit provides year-round comfort. An additional guest suite offers hillside and mountain views, a walk-in closet, and ensuite bath, ensuring privacy and comfort. The walk-out basement includes a guest bedroom with mountain views, a full bath, a separate entryway, and a laundry room with a utility sink and extra storage. Designed for those who appreciate a lifestyle connected to both convenience and nature, the property is close to neighborhood pools, tennis courts, the NoBo Rec Center, and YMCA, with Boulder's Ideal Market and Lucky's Market nearby. The expansive deck, complete with an Oriflame gas fire pit, a Maax hot tub, and (forever) unobstructed Flatiron views, is ideal for outdoor gatherings. Partially shaded by mature locust and maple trees, the sunlit property connects to some of Boulder's best hiking trails. With $17K in improvements and maintenance in 2024 and a driveway repaving scheduled for spring, this well-maintained property with an oversized two-car garage is as practical as it is beautiful.

