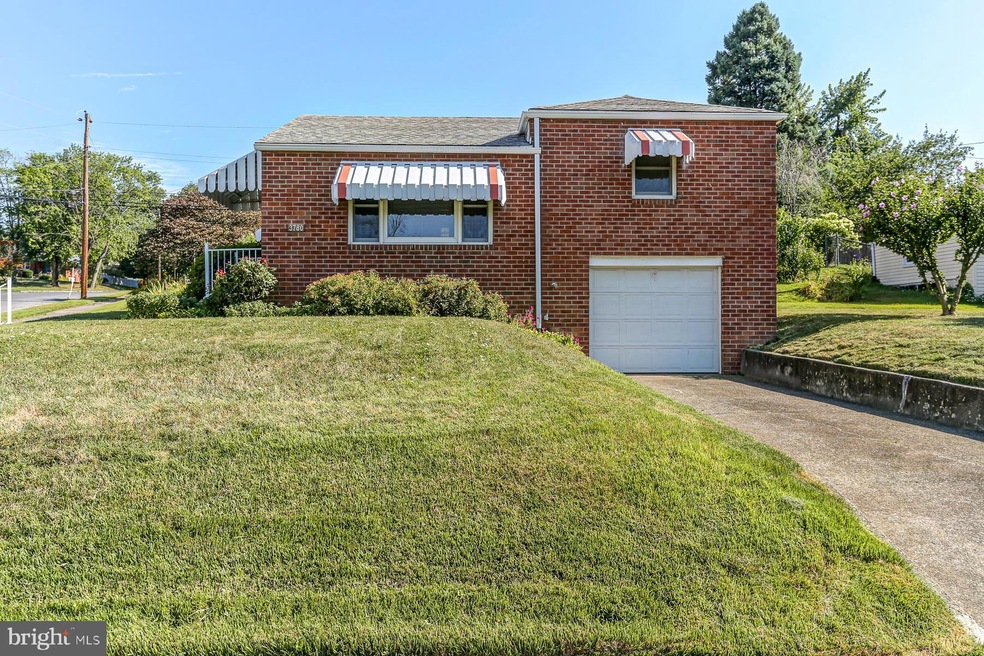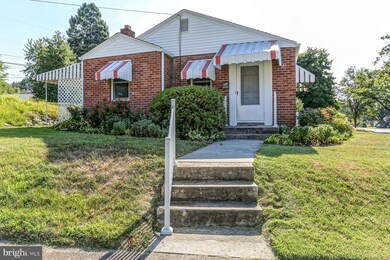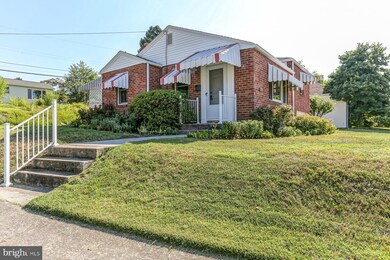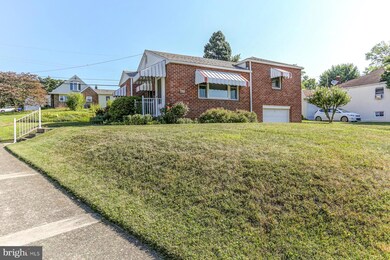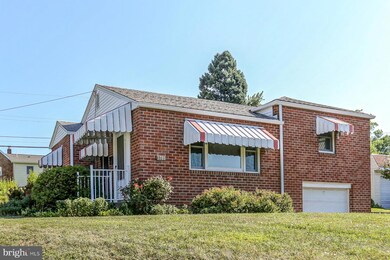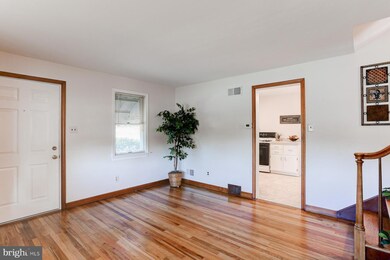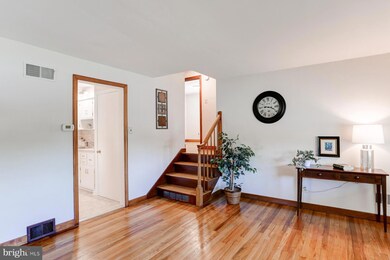
3780 Montour St Harrisburg, PA 17111
Paxtang NeighborhoodHighlights
- Wood Flooring
- 1 Car Direct Access Garage
- Forced Air Heating and Cooling System
- No HOA
- Living Room
- 2-minute walk to Donald R. Taylor Memorial Park
About This Home
As of August 2024Such a cute home awaits you! This solid brick split level on a nice corner lot in popular Lenker Manor, is perfect for those starting out or "right sizing"! Enter into a nice living room with hardwood floors that is adjacent to the eat in kitchen with gas stove, newer refrigerator, and new floor. Upstairs are two bedrooms with nice hardwood floors and a tiled full bath. Attic space can be accessed from the hall closet. The stairs down from the kitchen lead to the oversized one car garage with laundry area, and an access to a lower basement with toilet and space for someone to finish if desired. Windows throughout the home have been replaced and the roof was new in 2017. A 200 AMP electrical panel was just installed, and the interior of the home was just painted in June of 2024. Enjoy the comfort of efficient gas heat in the winter and central air during the warmer months. Relax on the nice, covered patio, which is accessed from the kitchen. The yard is large and extends well above the bank. For buyer's peace of mind, the seller is including a one-year HSA home warranty. Come see the value for yourself, but hurry because this one won't last!
Home Details
Home Type
- Single Family
Est. Annual Taxes
- $2,391
Year Built
- Built in 1950
Lot Details
- 8,712 Sq Ft Lot
- Property is in very good condition
Parking
- 1 Car Direct Access Garage
- Garage Door Opener
- Driveway
Home Design
- Split Level Home
- Brick Exterior Construction
- Block Foundation
- Architectural Shingle Roof
Interior Spaces
- 1,043 Sq Ft Home
- Property has 2 Levels
- Living Room
- Unfinished Basement
Flooring
- Wood
- Ceramic Tile
- Vinyl
Bedrooms and Bathrooms
- 2 Bedrooms
- 1 Full Bathroom
Schools
- Paxtang Elementary School
- Swatara Middle School
- Central Dauphin East High School
Utilities
- Forced Air Heating and Cooling System
- 200+ Amp Service
- Natural Gas Water Heater
Community Details
- No Home Owners Association
- Lenker Manor Subdivision
Listing and Financial Details
- Assessor Parcel Number 63-005-033-000-0000
Map
Home Values in the Area
Average Home Value in this Area
Property History
| Date | Event | Price | Change | Sq Ft Price |
|---|---|---|---|---|
| 08/14/2024 08/14/24 | Sold | $202,200 | +12.6% | $194 / Sq Ft |
| 07/20/2024 07/20/24 | Pending | -- | -- | -- |
| 07/18/2024 07/18/24 | For Sale | $179,500 | -- | $172 / Sq Ft |
Tax History
| Year | Tax Paid | Tax Assessment Tax Assessment Total Assessment is a certain percentage of the fair market value that is determined by local assessors to be the total taxable value of land and additions on the property. | Land | Improvement |
|---|---|---|---|---|
| 2025 | $2,518 | $84,400 | $15,700 | $68,700 |
| 2024 | $2,392 | $84,400 | $15,700 | $68,700 |
| 2023 | $2,392 | $84,400 | $15,700 | $68,700 |
| 2022 | $2,392 | $84,400 | $15,700 | $68,700 |
| 2021 | $2,340 | $84,400 | $15,700 | $68,700 |
| 2020 | $2,316 | $84,400 | $15,700 | $68,700 |
| 2019 | $2,326 | $84,400 | $15,700 | $68,700 |
| 2018 | $2,288 | $84,400 | $15,700 | $68,700 |
| 2017 | $2,212 | $84,400 | $15,700 | $68,700 |
| 2016 | $0 | $84,400 | $15,700 | $68,700 |
| 2015 | -- | $84,400 | $15,700 | $68,700 |
| 2014 | -- | $84,400 | $15,700 | $68,700 |
Mortgage History
| Date | Status | Loan Amount | Loan Type |
|---|---|---|---|
| Open | $196,134 | New Conventional |
Deed History
| Date | Type | Sale Price | Title Company |
|---|---|---|---|
| Deed | $202,200 | None Listed On Document |
Similar Homes in the area
Source: Bright MLS
MLS Number: PADA2036134
APN: 63-005-033
- 3723 Brisban St
- 3750 Derry St
- 3720 Sharon St
- 550 Rosewood Ln
- 3631 Derry St
- 3940 Rutherford St
- 3514 Derry St
- 12 & 14 Kelso St
- 1001 Wilhelm Rd
- 812 Wilhelm Rd
- 647 S 29th St
- 657 S 27th St
- 403 N 48th St
- 4801 Lancaster St
- 711 S 25th St
- 729 S 25th St
- 604 Shield St
- 4761 Lawntara St
- 2472 Mercer St
- 2435 Duke St
